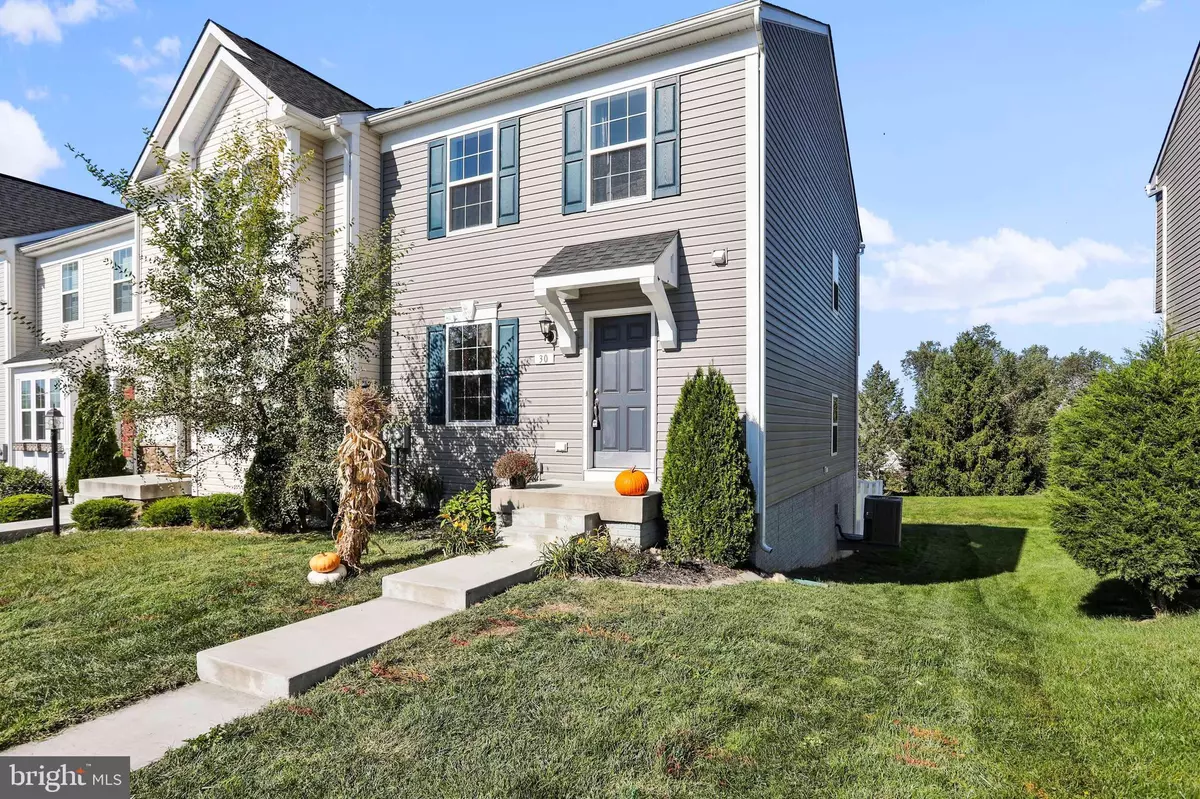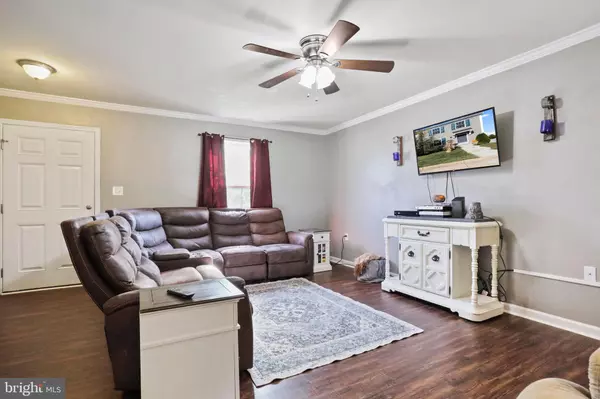$220,000
$219,900
For more information regarding the value of a property, please contact us for a free consultation.
3 Beds
3 Baths
1,488 SqFt
SOLD DATE : 12/28/2022
Key Details
Sold Price $220,000
Property Type Townhouse
Sub Type End of Row/Townhouse
Listing Status Sold
Purchase Type For Sale
Square Footage 1,488 sqft
Price per Sqft $147
Subdivision Kensington Terrace
MLS Listing ID WVBE2013402
Sold Date 12/28/22
Style Colonial
Bedrooms 3
Full Baths 2
Half Baths 1
HOA Fees $25/ann
HOA Y/N Y
Abv Grd Liv Area 1,488
Originating Board BRIGHT
Year Built 2017
Annual Tax Amount $1,062
Tax Year 2022
Lot Size 1,742 Sqft
Acres 0.04
Property Description
This end unit townhouse is tucked away in the quiet community of Kensington Terrace. Enjoy privacy with the convenience of being close to everything. Just 5 minutes from exit 8 on 81, 10 minutes from an abundance of shopping & restaurants and convenient for anyone working at Procter & Gamble. You'll love the Luxury Vinyl Plank flooring in the living room & powder room. The huge kitchen features an island, granite countertops, stainless steel appliances, a breakfast nook & a pantry. The spacious owner's suite has room for a king-sized bed with end tables and features a walk-in closet & en suite luxury bath with dual sinks, soaking tub & separate shower. The unfinished walkout basement offers plenty of room to expand the living space. This pet friendly home has a fully fenced backyard.
Location
State WV
County Berkeley
Zoning 101
Rooms
Basement Walkout Level, Unfinished
Interior
Interior Features Carpet, Ceiling Fan(s), Crown Moldings, Floor Plan - Open, Kitchen - Eat-In, Kitchen - Island, Pantry, Soaking Tub, Upgraded Countertops, Walk-in Closet(s), Water Treat System, Window Treatments
Hot Water Electric
Heating Heat Pump(s)
Cooling Central A/C
Flooring Luxury Vinyl Plank, Carpet, Vinyl
Equipment Built-In Microwave, Dishwasher, Disposal, Dryer, Icemaker, Oven/Range - Electric, Refrigerator, Stainless Steel Appliances, Washer
Appliance Built-In Microwave, Dishwasher, Disposal, Dryer, Icemaker, Oven/Range - Electric, Refrigerator, Stainless Steel Appliances, Washer
Heat Source Electric
Laundry Lower Floor
Exterior
Parking On Site 2
Fence Privacy, Vinyl, Rear
Water Access N
View Garden/Lawn
Roof Type Asphalt
Accessibility None
Garage N
Building
Story 3
Foundation Concrete Perimeter
Sewer Public Sewer
Water Public
Architectural Style Colonial
Level or Stories 3
Additional Building Above Grade, Below Grade
New Construction N
Schools
School District Berkeley County Schools
Others
Senior Community No
Tax ID 01 10L001700000000
Ownership Fee Simple
SqFt Source Estimated
Acceptable Financing Conventional, FHA, USDA, VA
Listing Terms Conventional, FHA, USDA, VA
Financing Conventional,FHA,USDA,VA
Special Listing Condition Standard
Read Less Info
Want to know what your home might be worth? Contact us for a FREE valuation!

Our team is ready to help you sell your home for the highest possible price ASAP

Bought with Monika Foster • RE/MAX 1st Realty
"My job is to find and attract mastery-based agents to the office, protect the culture, and make sure everyone is happy! "






