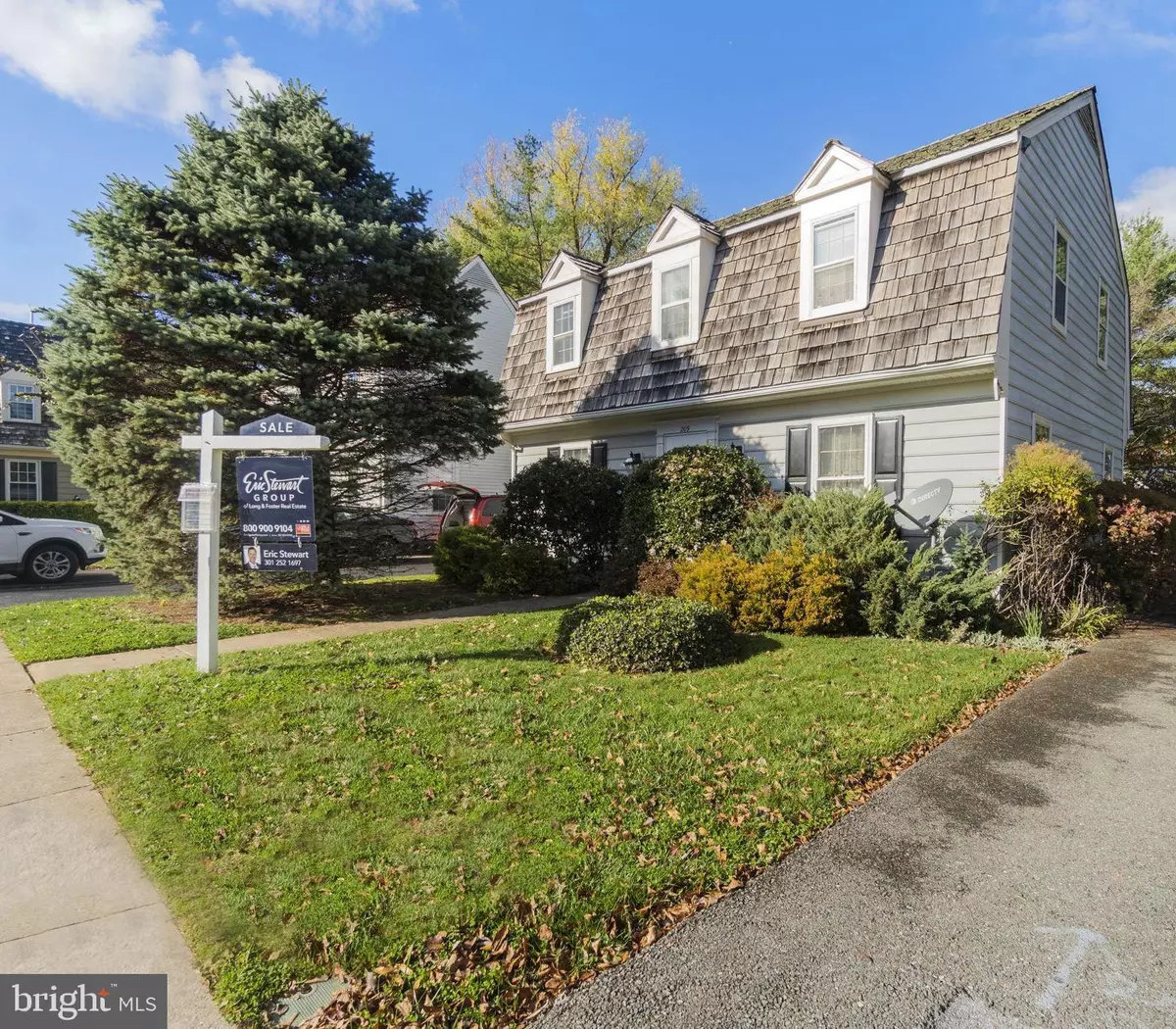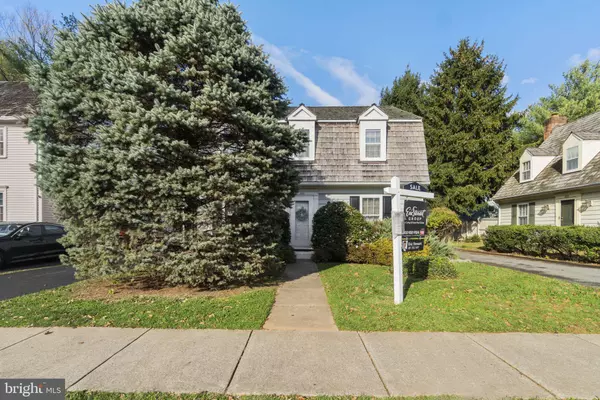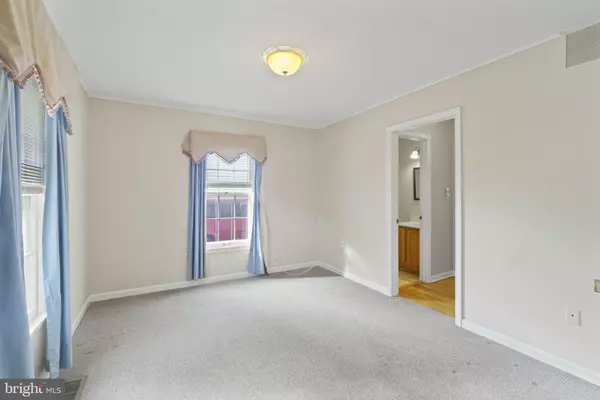$465,000
$460,000
1.1%For more information regarding the value of a property, please contact us for a free consultation.
3 Beds
3 Baths
1,880 SqFt
SOLD DATE : 12/19/2022
Key Details
Sold Price $465,000
Property Type Single Family Home
Sub Type Detached
Listing Status Sold
Purchase Type For Sale
Square Footage 1,880 sqft
Price per Sqft $247
Subdivision Saybrooke
MLS Listing ID MDMC2076022
Sold Date 12/19/22
Style Cape Cod
Bedrooms 3
Full Baths 2
Half Baths 1
HOA Fees $83/qua
HOA Y/N Y
Abv Grd Liv Area 1,880
Originating Board BRIGHT
Year Built 1987
Annual Tax Amount $5,085
Tax Year 2022
Lot Size 4,050 Sqft
Acres 0.09
Property Description
Classic American cottage charm is abundant in this spacious Cape Cod style home with 3 bedrooms, 2 full baths, 1 half bath, and a 1-car garage, beautifully situated in the Saybrooke community of Gaithersburg.
Welcome and enjoy!
The main level features a bright and open Living Room/Dining Room as well as a sitting room that is perfectly suited for a home office or additional recreation space. The kitchen features L-shaped Silestone Quartz countertops with a breakfast bar and the adjoining family room has soaring 2-story ceilings, recently re-finished hardwood flooring and a wood-burning fireplace for your enjoyment. Two sliding doors walk out to the back patio and there is also exterior access to the covered side entrance. A powder room completes the main level.
Upstairs there is a loft area with a view to below, 3 bright bedrooms and 2 full bathrooms. The primary bedroom suite has a large walk-in closet with attic access and an exclusive primary bath with a tub/shower and a beautiful double sink vanity.
The basement presents a wonderful opportunity to finish to your specifications with 10' ceilings. Imagine the possibilities with so much space! Add a game room, home entertainment center, wood shop, gym, wet bar, or whatever else might suit your desires and still have plenty of room to store your extra belongings in the existing walk-in cedar closet.
You will love the romantic atmosphere of the fully fenced-in terrace-style backyard patio with low maintenance perennial gardening and gorgeous cardinal flowers. This is the perfect outdoor space for quiet relaxation, entertaining friends and family, and dining al-fresco.
Enjoy the beautiful common areas and community amenities including walking paths, parks, picnic areas, and the community pool. Super convenient to I-270, ICC, Shady Grove Metro, Marc Train, bus routes, and just minutes away from shopping and restaurants at Rio, Downtown Crowne, and more!
Don't miss it!
*Roof Replaced in 2010* Carpet Replaced in 2012* Furnace Replaced in 2015* Wood Floors Refinished in 2022* Freshly Painted Interior in 2022*
Location
State MD
County Montgomery
Zoning R6
Rooms
Other Rooms Living Room, Dining Room, Primary Bedroom, Sitting Room, Bedroom 2, Bedroom 3, Kitchen, Family Room, Basement, Bathroom 2, Primary Bathroom
Basement Unfinished, Space For Rooms
Interior
Interior Features Attic, Built-Ins, Carpet, Cedar Closet(s), Ceiling Fan(s), Combination Dining/Living, Dining Area, Family Room Off Kitchen, Floor Plan - Open, Floor Plan - Traditional, Pantry, Primary Bath(s), Tub Shower, Walk-in Closet(s), Window Treatments, Wood Floors, Other
Hot Water Natural Gas
Heating Central
Cooling Central A/C
Flooring Carpet, Hardwood, Laminated
Fireplaces Number 1
Fireplaces Type Brick, Mantel(s), Screen
Equipment Dishwasher, Disposal, Dryer, Microwave, Oven/Range - Electric, Refrigerator, Washer, Water Heater
Fireplace Y
Appliance Dishwasher, Disposal, Dryer, Microwave, Oven/Range - Electric, Refrigerator, Washer, Water Heater
Heat Source Natural Gas
Laundry Basement
Exterior
Parking Features Garage - Front Entry
Garage Spaces 3.0
Fence Rear
Water Access N
Roof Type Shake,Shingle
Accessibility 2+ Access Exits, Other
Total Parking Spaces 3
Garage Y
Building
Lot Description Rear Yard, Other, Cul-de-sac
Story 3
Foundation Block
Sewer Public Sewer
Water Public
Architectural Style Cape Cod
Level or Stories 3
Additional Building Above Grade, Below Grade
Structure Type 2 Story Ceilings,9'+ Ceilings,Beamed Ceilings,Dry Wall
New Construction N
Schools
Elementary Schools Gaithersburg
Middle Schools Gaithersburg
High Schools Gaithersburg
School District Montgomery County Public Schools
Others
Senior Community No
Tax ID 160902723531
Ownership Fee Simple
SqFt Source Assessor
Acceptable Financing Cash, Conventional, FHA, VA, Other
Listing Terms Cash, Conventional, FHA, VA, Other
Financing Cash,Conventional,FHA,VA,Other
Special Listing Condition Standard
Read Less Info
Want to know what your home might be worth? Contact us for a FREE valuation!

Our team is ready to help you sell your home for the highest possible price ASAP

Bought with Maritza R Suarez • Long & Foster Real Estate, Inc.
"My job is to find and attract mastery-based agents to the office, protect the culture, and make sure everyone is happy! "






