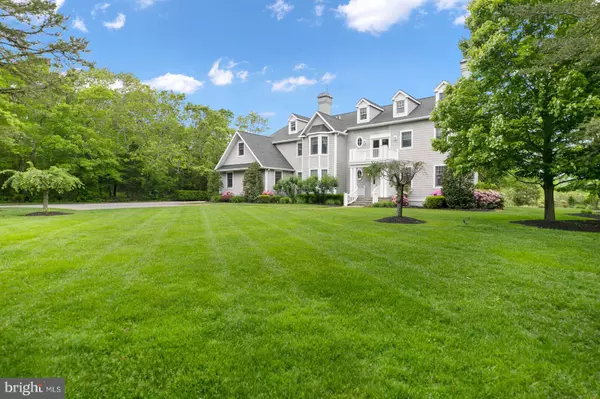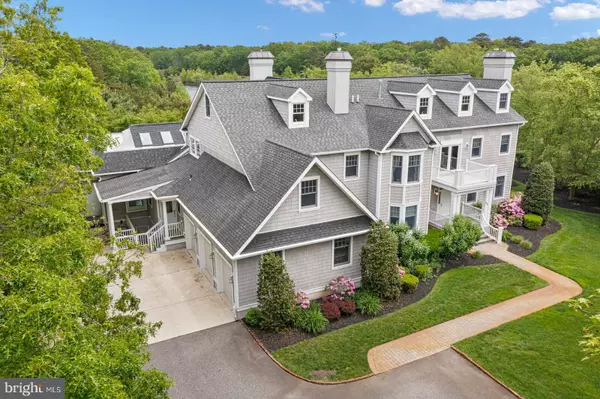$1,150,000
$1,290,000
10.9%For more information regarding the value of a property, please contact us for a free consultation.
5 Beds
6 Baths
7,984 SqFt
SOLD DATE : 12/15/2022
Key Details
Sold Price $1,150,000
Property Type Single Family Home
Sub Type Detached
Listing Status Sold
Purchase Type For Sale
Square Footage 7,984 sqft
Price per Sqft $144
Subdivision None Available
MLS Listing ID NJCM2001072
Sold Date 12/15/22
Style Coastal,Cape Cod,Carriage House,Colonial,Cottage,Manor
Bedrooms 5
Full Baths 5
Half Baths 1
HOA Y/N N
Abv Grd Liv Area 6,092
Originating Board BRIGHT
Year Built 2006
Annual Tax Amount $19,600
Tax Year 2021
Lot Size 2.040 Acres
Acres 2.04
Lot Dimensions 0.00 x 0.00
Property Description
Welcome home to 68 Brooks Avenue in Cape May Court House, just a 10 minute drive to Avalon and Sea Isle City! This 5 bedroom, 5.5 bath New England style executive home sits on 2 acres of land & features over 6000 sq ft of luxury living space. WATERFRONT views in your backyard & GOLF COURSE views in your front, this home is situated at the 8th Tee box of the Meade Course at Union League of Philadelphia National Golf Club! This custom built home has extraordinary curb appeal with its manicured landscaping, paver walkways, classic gray & white exterior, complete with vinyl impression siding, a dimensional shingle roof and dormers, portico entry with balcony above & a 3-car side entry garage. Step inside to your grand 2-story foyer with marble flooring & curved grand staircase. Concealed in the custom wood work is your half bathroom with copper sink & high end finishes. Off the foyer is the formal parlor which features the first of 7 fireplaces in this home! The piano room transitions nicely from this space & lends itself to the formal dining room, complete with hardwood flooring, crown molding with backlighting and a gas fireplace, such a warm and inviting space. The beautiful hardwood flooring continues to the breakfast room & to the lovely family room, complete with ample windows that overlook your lush backyard & a gas fireplace..a fantastic focal point in this room! This home offers an impressive kitchen that will please even the fussiest of chefs. The custom 42” tongue and groove, soft close white cabinetry from the Sterling Furniture Collection is complemented by granite countertops & a large center island with overhang for plenty of counter seating. Appliances include a Viking 6-burner gas range, Wolf wall double ovens, Sub Zero refrigerator along with 2 Sub Zero drawer refrigerators & a Sub Zero wine chiller. This kitchen has a double bowl sink as well as a prep sink with instant hot water. How about a kitchen with a view? A view of your indoor, heated bromine pool that is! This GUNITE inground pool with jetted spa & retractable cover has travertine decking, vaulted ceiling with skylights, floor to ceiling windows & access to your beautiful backyard. A cigar lounge with gas fireplace, wet bar & custom built-ins, an office with pocket doors, a walk-in cleaning closet, & a large laundry room completes the main level. On the second level you will find a stunning master suite that features a private balcony overlooking the water & a Grecian shower with rain head and body jets, nicer than any luxury hotel! There are also two private water closets & a separate vanity area, all with radiant heat flooring, walk-in closet & an alarmed jewelry closet. Four additional bedrooms, each with their own charming theme & décor are on this level. My personal favorite is "Moose Lodge" with its vaulted ceiling, plank hardwood flooring & custom built wood ledge with sink. The additional 3 bathrooms have upgraded tiling, frameless glass shower enclosures, jetted soaking tub & beautiful lighting & fixtures. If this all weren't enough, you also have an additional 1892 square feet of living space in your finished basement! And this isn't just any finished basement!! There is a family room with a fireplace, a billiards area, a workout room, a second kitchen with large wet bar & custom cherry cabinetry, full size refrigerator, gas oven & a mounted microwave. There is also a full bathroom & sauna...and let's not forget your very own movie theatre with a full stage, stadium seating, projector and screen! This walk-out basement also offers unfinished sections for ample storage space. In the backyard you will find a large, tiered paver patio & your very own putting green with the beautiful pond as your backdrop. Other features include a walk-up attic, sprinkler & security systems, Bluetooth surround sound system with speakers throughout, undermount crown molding lighting, Anderson Windows and 3-zone HVAC. You won't want to miss this one!!
Location
State NJ
County Cape May
Area Middle Twp (20506)
Zoning SR
Rooms
Other Rooms Living Room, Dining Room, Primary Bedroom, Sitting Room, Bedroom 2, Bedroom 3, Bedroom 4, Bedroom 5, Kitchen, Family Room, Den, Basement, Breakfast Room, Exercise Room, Laundry, Office, Media Room
Basement Full, Fully Finished, Garage Access, Heated, Outside Entrance, Poured Concrete, Walkout Stairs, Windows
Interior
Interior Features 2nd Kitchen, Additional Stairway, Attic, Bar, Breakfast Area, Built-Ins, Butlers Pantry, Carpet, Ceiling Fan(s), Chair Railings, Crown Moldings, Curved Staircase, Double/Dual Staircase, Family Room Off Kitchen, Floor Plan - Open, Floor Plan - Traditional, Formal/Separate Dining Room, Intercom, Kitchen - Gourmet, Kitchen - Island, Laundry Chute, Pantry, Primary Bath(s), Recessed Lighting, Sauna, Skylight(s), Soaking Tub, Sprinkler System, Stall Shower, Tub Shower, Upgraded Countertops, Walk-in Closet(s), Wet/Dry Bar, WhirlPool/HotTub, Window Treatments, Wood Floors
Hot Water Natural Gas
Heating Forced Air
Cooling Central A/C
Flooring Carpet, Ceramic Tile, Hardwood, Heated, Solid Hardwood, Wood
Equipment Built-In Range, Commercial Range, Dishwasher, Icemaker, Instant Hot Water, Intercom, Microwave, Oven - Double, Oven - Wall, Range Hood, Refrigerator, Six Burner Stove
Appliance Built-In Range, Commercial Range, Dishwasher, Icemaker, Instant Hot Water, Intercom, Microwave, Oven - Double, Oven - Wall, Range Hood, Refrigerator, Six Burner Stove
Heat Source Natural Gas
Laundry Main Floor
Exterior
Parking Features Additional Storage Area, Built In, Garage - Side Entry, Garage Door Opener, Inside Access
Garage Spaces 13.0
Pool Gunite, Heated, In Ground, Indoor, Pool/Spa Combo
Water Access N
View Golf Course, Pond, Water, Trees/Woods
Roof Type Shingle
Accessibility None
Attached Garage 3
Total Parking Spaces 13
Garage Y
Building
Story 3
Foundation Concrete Perimeter
Sewer On Site Septic
Water Well
Architectural Style Coastal, Cape Cod, Carriage House, Colonial, Cottage, Manor
Level or Stories 3
Additional Building Above Grade, Below Grade
New Construction N
Schools
School District Middle Township Public Schools
Others
Senior Community No
Tax ID 06-00011-00022
Ownership Fee Simple
SqFt Source Assessor
Security Features Security System
Acceptable Financing Cash, Conventional
Listing Terms Cash, Conventional
Financing Cash,Conventional
Special Listing Condition Standard
Read Less Info
Want to know what your home might be worth? Contact us for a FREE valuation!

Our team is ready to help you sell your home for the highest possible price ASAP

Bought with Daniel Harris • Weichert Realtors City to Shore
"My job is to find and attract mastery-based agents to the office, protect the culture, and make sure everyone is happy! "






