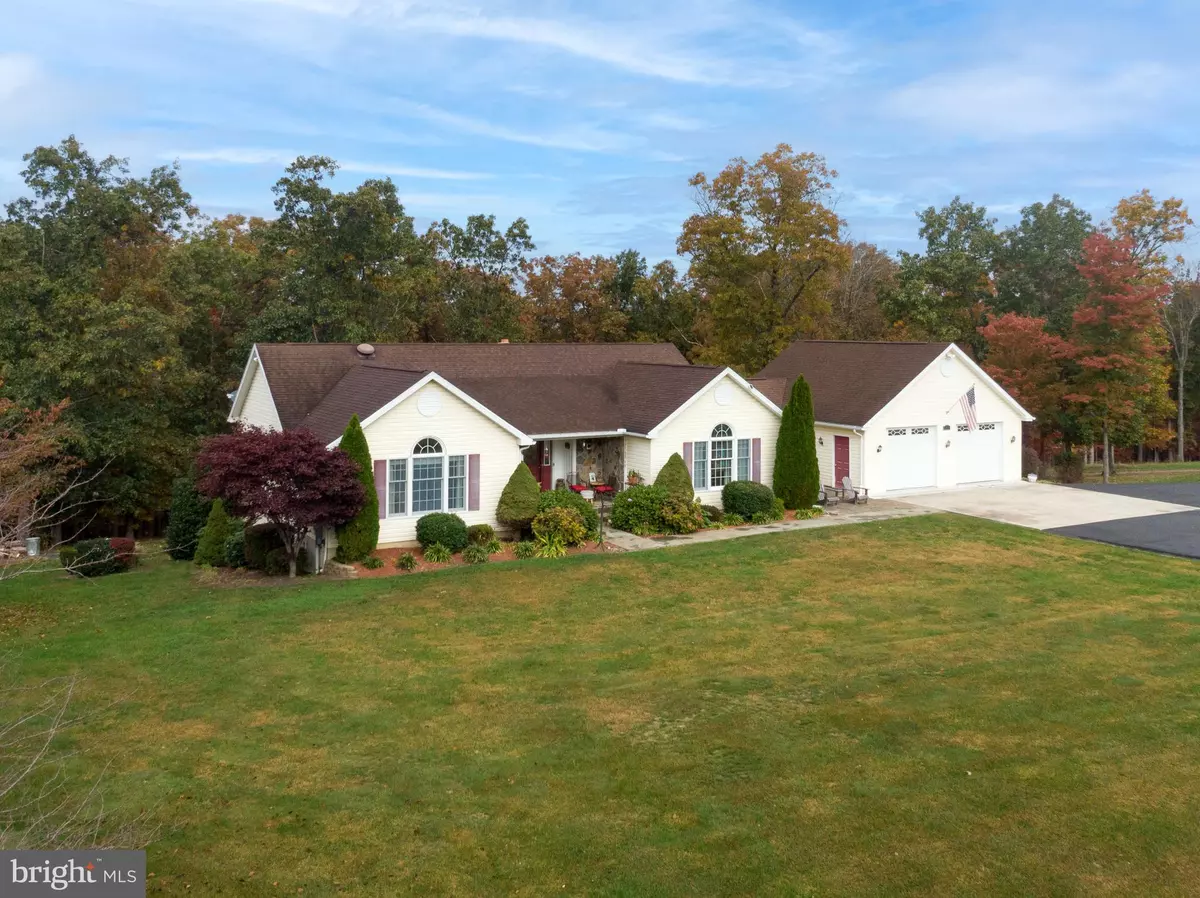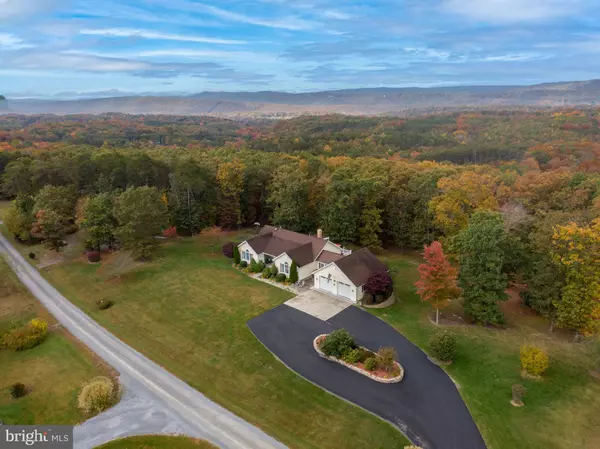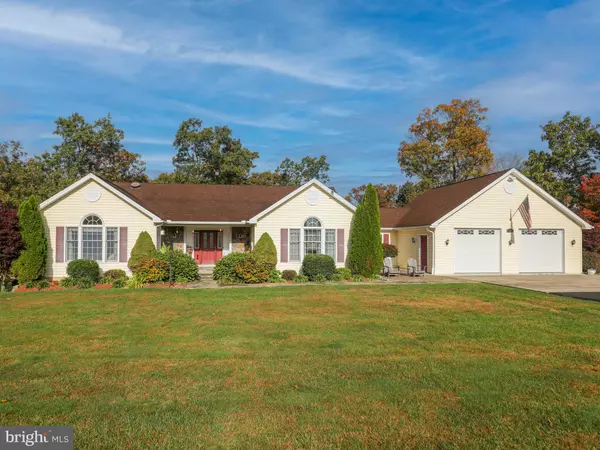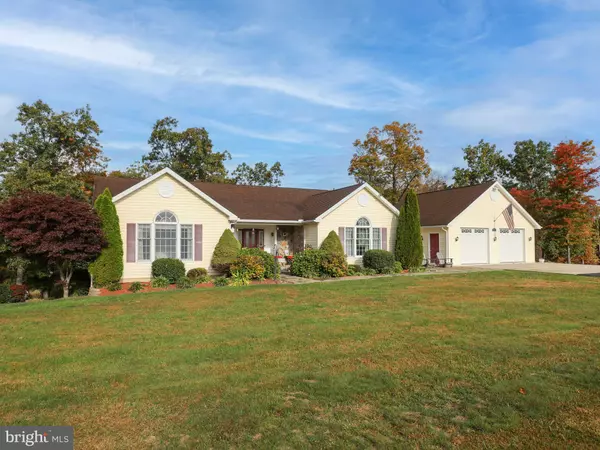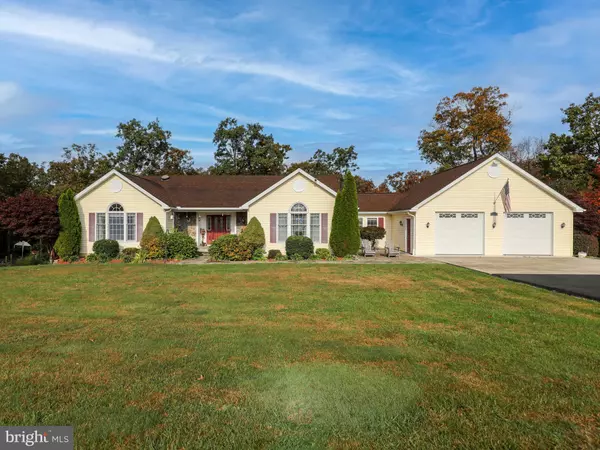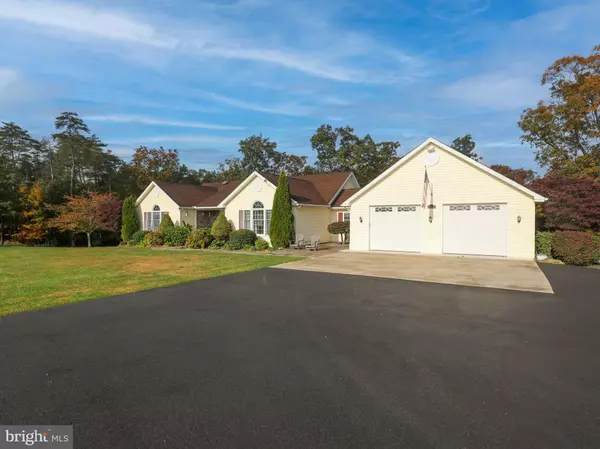$460,000
$465,000
1.1%For more information regarding the value of a property, please contact us for a free consultation.
3 Beds
4 Baths
2,850 SqFt
SOLD DATE : 12/13/2022
Key Details
Sold Price $460,000
Property Type Single Family Home
Sub Type Detached
Listing Status Sold
Purchase Type For Sale
Square Footage 2,850 sqft
Price per Sqft $161
Subdivision Bellwood Estates
MLS Listing ID WVHS2002574
Sold Date 12/13/22
Style Ranch/Rambler
Bedrooms 3
Full Baths 3
Half Baths 1
HOA Fees $16/ann
HOA Y/N Y
Abv Grd Liv Area 2,050
Originating Board BRIGHT
Year Built 2005
Annual Tax Amount $1,436
Tax Year 2022
Lot Size 3.200 Acres
Acres 3.2
Property Description
Beautiful and well-maintained custom rancher on 3+ ac just 15 min from Winchester! Less than 1 mile to VA boarder. Hardwood, exotic wood, & ceramic tile flooring on the main level. Quality you can see. Granite countertops in the kitchen with beautiful cabinets and soft-close doors, and breakfast bar. Extra cabinetry and desk working spot extend into dining area. Kitchen appliances are only 2-3 years old. French doors from the living room lead to the screened porch with ceiling fan and rear sun deck that can also be accessed from an 11 ft sliding glass door in the dining area--great for BBQing and entertaining. Crown molding runs throughout the home and custom chair rail decorates the walls in the formal dining room. The oversized windows allow for the most spectacular views throughout the year. The landscaped front entrance includes a flagstone sidewalk and stoned front entry way. There are 3 bedrooms, with the primary bedroom featuring a vaulted ceiling and walk-in closet, along with the attached primary bath with a separate jetted tub and shower. There are an additional full bathroom and 1/2 bath on main level. Extensive closets and storage areas abound. The partially finished walkout basement has two additional rooms that can be used for an office space or play area and a half-bath that can be converted to a full bath. The family room in the basement has plenty of natural light and walks out through Pella French doors to a concrete patio that is also partially covered. The ducted wood stove can heat the home, and there is a heat pump as well with propane backup. High-speed internet from Frontier. The yard has numerous perennials and a 25'x25' fenced garden. The oversized two-car garage has custom built shelving and comes equipped with separate hook-up for a house generator. HOA is $200/year. $3,000 closing cost credit with acceptable offer.
Location
State WV
County Hampshire
Zoning 101
Rooms
Other Rooms Living Room, Dining Room, Primary Bedroom, Bedroom 2, Bedroom 3, Kitchen, Family Room, Foyer, Breakfast Room, Laundry, Storage Room, Bathroom 2, Bathroom 3, Hobby Room, Primary Bathroom, Half Bath
Basement Connecting Stairway, Full, Heated, Partially Finished, Outside Entrance, Space For Rooms, Walkout Level, Windows
Main Level Bedrooms 3
Interior
Interior Features Breakfast Area, Ceiling Fan(s), Entry Level Bedroom, Formal/Separate Dining Room, Primary Bath(s), Upgraded Countertops, Walk-in Closet(s), Water Treat System, Wood Floors, Wood Stove, Crown Moldings
Hot Water Electric
Heating Heat Pump(s), Central, Forced Air, Heat Pump - Gas BackUp, Wood Burn Stove
Cooling Central A/C
Flooring Hardwood, Ceramic Tile, Carpet, Concrete
Equipment Built-In Range, Built-In Microwave, Dishwasher, Dryer - Electric, Oven/Range - Electric, Refrigerator, Washer, Water Conditioner - Owned, Water Heater
Furnishings No
Window Features Low-E,Screens
Appliance Built-In Range, Built-In Microwave, Dishwasher, Dryer - Electric, Oven/Range - Electric, Refrigerator, Washer, Water Conditioner - Owned, Water Heater
Heat Source Electric, Propane - Owned, Wood
Laundry Main Floor, Washer In Unit, Dryer In Unit
Exterior
Exterior Feature Deck(s), Patio(s), Porch(es), Roof, Screened, Enclosed
Parking Features Garage - Front Entry, Garage Door Opener, Inside Access, Oversized
Garage Spaces 6.0
Water Access N
Roof Type Architectural Shingle
Accessibility None
Porch Deck(s), Patio(s), Porch(es), Roof, Screened, Enclosed
Road Frontage Road Maintenance Agreement
Attached Garage 2
Total Parking Spaces 6
Garage Y
Building
Lot Description Front Yard, Partly Wooded
Story 2
Foundation Permanent
Sewer On Site Septic
Water Well, Private
Architectural Style Ranch/Rambler
Level or Stories 2
Additional Building Above Grade, Below Grade
New Construction N
Schools
School District Hampshire County Schools
Others
Senior Community No
Tax ID 02 31000600320000
Ownership Fee Simple
SqFt Source Assessor
Acceptable Financing Cash, Conventional, FHA, USDA, VA, Other
Listing Terms Cash, Conventional, FHA, USDA, VA, Other
Financing Cash,Conventional,FHA,USDA,VA,Other
Special Listing Condition Standard
Read Less Info
Want to know what your home might be worth? Contact us for a FREE valuation!

Our team is ready to help you sell your home for the highest possible price ASAP

Bought with Stacey H. Hobbs • Century 21 Modern Realty Results
"My job is to find and attract mastery-based agents to the office, protect the culture, and make sure everyone is happy! "

