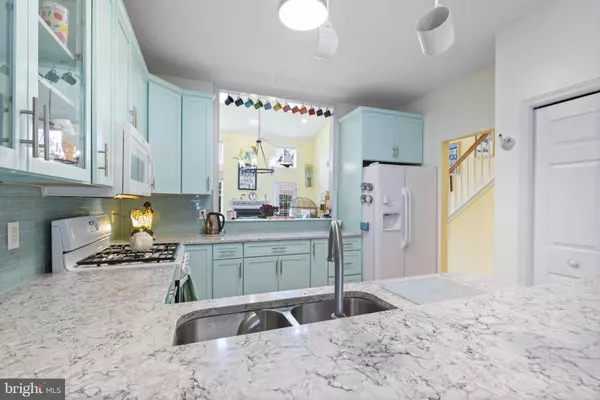$330,000
$325,000
1.5%For more information regarding the value of a property, please contact us for a free consultation.
3 Beds
3 Baths
2,974 SqFt
SOLD DATE : 12/08/2022
Key Details
Sold Price $330,000
Property Type Townhouse
Sub Type Interior Row/Townhouse
Listing Status Sold
Purchase Type For Sale
Square Footage 2,974 sqft
Price per Sqft $110
Subdivision Briarcrest
MLS Listing ID PABK2020106
Sold Date 12/08/22
Style Colonial
Bedrooms 3
Full Baths 2
Half Baths 1
HOA Fees $170/mo
HOA Y/N Y
Abv Grd Liv Area 2,974
Originating Board BRIGHT
Year Built 2005
Annual Tax Amount $7,293
Tax Year 2022
Lot Size 2,178 Sqft
Acres 0.05
Lot Dimensions 0.00 x 0.00
Property Description
Do you want to feel like you are on vacation every day? Bright and cheery 402 Ridgeview will give you just that feeling. This townhome, in the desirable Briarcrest community, has numerous updates, and offers cathedral ceilings in the open living/dining room, a first floor primary bedroom suite, and a partially finished walk-out basement. The first floor is sun-filled with natural light from 2 skylights and back patio doors, bringing the outdoors in. The renovated, eat-in kitchen is outfitted with retro style custom cabinetry, quartz countertops, glass tile backsplash and white appliances. The high ceilings continue into the first floor, primary suite which offers a walk-in closet, and a large en suite with double sinks and a separate shower and large soaking tub. Rounding out the first floor is an updated powder room and a laundry room. Upstairs you will find a private space for children or guests including two large bedrooms, a full bathroom and a loft space, great for playing games or watching TV. The walkout basement is a show stopper with room for crafts and play, snuggling by the stove as you watch TV or indoor/outdoor entertaining. There is also a large unfinished room for storage. The back deck and 2-car garage are added bonuses. With a new roof and skylights (2021), windows (2021), deck (2020), HVAC system (2019) and water heater, and many new windows, this home is move-in ready and waiting for you. The Homeowners Association includes a clubhouse, swimming pool, playground, landscaping and snow removal.
Location
State PA
County Berks
Area Caernarvon Twp (10235)
Zoning RESIDENTIAL CONDO
Rooms
Basement Full, Partially Finished, Walkout Level, Windows, Sump Pump
Main Level Bedrooms 1
Interior
Hot Water Natural Gas
Heating Forced Air
Cooling Central A/C
Flooring Hardwood
Fireplaces Number 2
Fireplaces Type Gas/Propane
Fireplace Y
Heat Source Natural Gas
Laundry Main Floor
Exterior
Parking Features Garage - Front Entry
Garage Spaces 4.0
Amenities Available Pool - Outdoor
Water Access N
Roof Type Asphalt
Accessibility None
Attached Garage 2
Total Parking Spaces 4
Garage Y
Building
Story 2
Foundation Concrete Perimeter
Sewer Public Sewer
Water Public
Architectural Style Colonial
Level or Stories 2
Additional Building Above Grade, Below Grade
Structure Type Cathedral Ceilings,9'+ Ceilings
New Construction N
Schools
Elementary Schools Twin Valley
High Schools Twin Valley
School District Twin Valley
Others
HOA Fee Include Pool(s),Snow Removal,Lawn Maintenance
Senior Community No
Tax ID 35-5320-03-34-1100
Ownership Fee Simple
SqFt Source Assessor
Acceptable Financing Conventional, Cash, FHA, VA
Listing Terms Conventional, Cash, FHA, VA
Financing Conventional,Cash,FHA,VA
Special Listing Condition Standard
Read Less Info
Want to know what your home might be worth? Contact us for a FREE valuation!

Our team is ready to help you sell your home for the highest possible price ASAP

Bought with Lisa Frey Hershock • Engel & Volkers
"My job is to find and attract mastery-based agents to the office, protect the culture, and make sure everyone is happy! "






