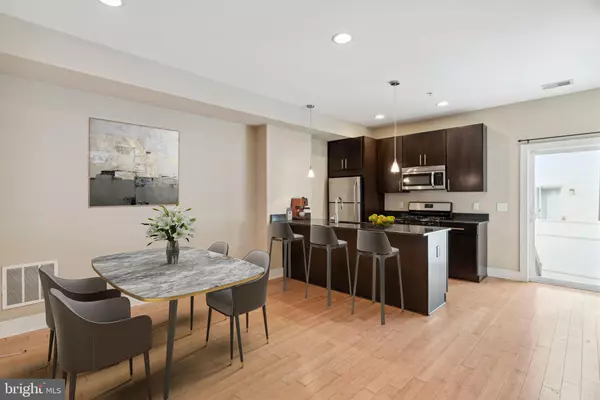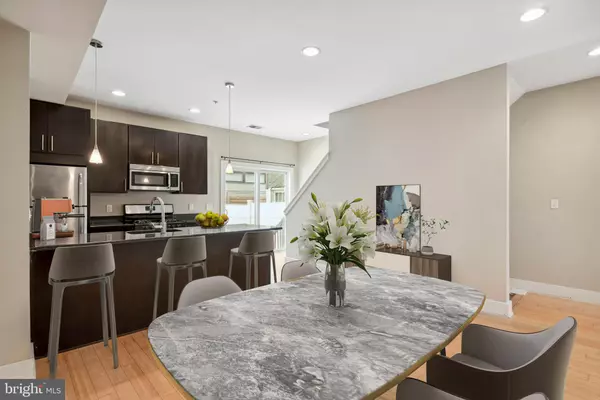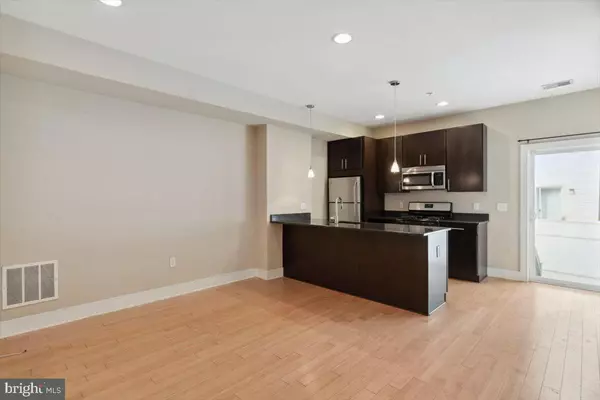$500,000
$499,950
For more information regarding the value of a property, please contact us for a free consultation.
4 Beds
2 Baths
1,844 SqFt
SOLD DATE : 10/21/2022
Key Details
Sold Price $500,000
Property Type Townhouse
Sub Type Interior Row/Townhouse
Listing Status Sold
Purchase Type For Sale
Square Footage 1,844 sqft
Price per Sqft $271
Subdivision Northern Liberties
MLS Listing ID PAPH2133566
Sold Date 10/21/22
Style Contemporary
Bedrooms 4
Full Baths 2
HOA Y/N N
Abv Grd Liv Area 1,844
Originating Board BRIGHT
Year Built 2010
Annual Tax Amount $8,612
Tax Year 2022
Lot Size 937 Sqft
Acres 0.02
Lot Dimensions 19.00 x 54.00
Property Description
Welcome to this fabulous townhouse WITH A GARAGE (and an extra parking space that residents use in front of their own garages!) in wonderful Northern Liberties! This home has 3 beds and 2 baths spread across a comfortable 1,844 finished sq ft. The main level is a fantastic open space with hardwood floors and recessed lights throughout. Gourmet kitchen with quartz kitchen countertops, a large peninsula with breakfast bar, plenty of cabinets, and a full set of modern stainless steel appliances. Natural light from glass sliding doors with built-in blinds leading to the backyard. Right beside the kitchen is the main staircase going to the bedroom level of the homes. The second floor has two spacious bedrooms, a well organized laundry area, and a hallway bath with a shower and tub combo. The primary suite spans the entire third floor and boasts a luxurious ensuite bath with beautiful tile work, large soaking tub, and glass door shower. All bedrooms have great natural light and large closets. Downstairs, the finished basement with recessed lights provides a spacious rec room. This part of the home has tile flooring and connects to a bonus storage room! The garage offers relief from limited parking in the area . Finally, there are two outdoor spaces - a backyard accessible from the kitchen and basement and a large balcony off the third floor. The nicely sized backyard offers enough space for a BBQ setup with all your friends. This home is directly in the middle between everything on 2nd street in Northern Liberties and all the shops on Frankford in Fishtown. Walking distance to the Fillmore, Brooklyn Bowl, Garage Bar, Johnny Brenda's, Punch Line Philly, and many more. Less than a mile from I-95 and only two blocks away form the Girard Station on the Market/Frankford line. Walking score- "95,walkers paradise, Daily Errands do not require a car."...Bike score- 98, biker's paradise, Daily errands can be accomplished on a bike."
Location
State PA
County Philadelphia
Area 19123 (19123)
Zoning RSA5
Rooms
Other Rooms Living Room, Dining Room, Kitchen, Family Room, Laundry
Basement Fully Finished
Interior
Hot Water Natural Gas
Heating Forced Air
Cooling Central A/C
Heat Source Natural Gas
Exterior
Parking Features Garage - Front Entry, Garage Door Opener, Oversized
Garage Spaces 1.0
Water Access N
Accessibility None
Attached Garage 1
Total Parking Spaces 1
Garage Y
Building
Story 4
Foundation Other
Sewer Public Sewer
Water Public
Architectural Style Contemporary
Level or Stories 4
Additional Building Above Grade, Below Grade
New Construction N
Schools
School District The School District Of Philadelphia
Others
Pets Allowed Y
Senior Community No
Tax ID 057010122
Ownership Fee Simple
SqFt Source Assessor
Special Listing Condition Standard
Pets Allowed No Pet Restrictions
Read Less Info
Want to know what your home might be worth? Contact us for a FREE valuation!

Our team is ready to help you sell your home for the highest possible price ASAP

Bought with Christina M Briglia • Coldwell Banker Realty
"My job is to find and attract mastery-based agents to the office, protect the culture, and make sure everyone is happy! "






