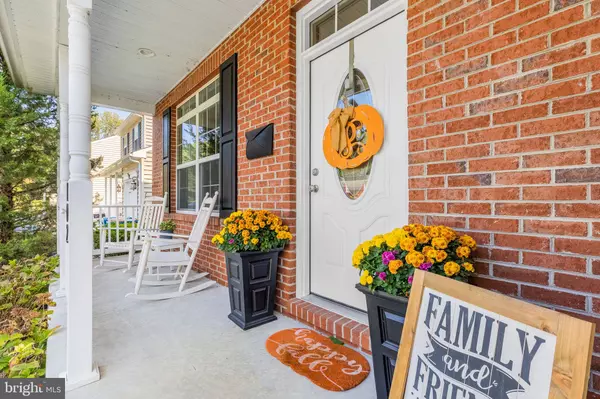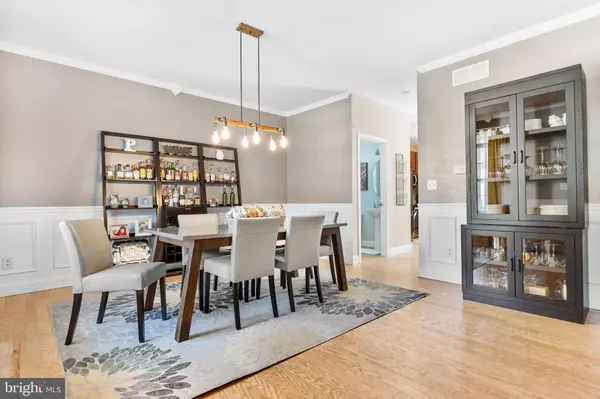$404,900
$389,900
3.8%For more information regarding the value of a property, please contact us for a free consultation.
3 Beds
3 Baths
2,000 SqFt
SOLD DATE : 10/28/2022
Key Details
Sold Price $404,900
Property Type Single Family Home
Sub Type Detached
Listing Status Sold
Purchase Type For Sale
Square Footage 2,000 sqft
Price per Sqft $202
Subdivision Stoney Crest
MLS Listing ID DENC2031758
Sold Date 10/28/22
Style Colonial
Bedrooms 3
Full Baths 2
Half Baths 1
HOA Y/N N
Abv Grd Liv Area 2,000
Originating Board BRIGHT
Year Built 2011
Annual Tax Amount $2,616
Tax Year 2022
Lot Size 0.290 Acres
Acres 0.29
Lot Dimensions 50x239
Property Description
Fall is here and you will immediately fall in love with this new listing! Enjoy the autumn skies and pumpkin pies in this stunning 3 bedroom, 2.5 bath colonial home backing to wooded space. The eye-catching curb appeal is enhanced by a front porch for your rocking chairs and seasonal décor. Step inside to the tastefully decorated interior with an open floorplan featuring nine-foot ceilings and hardwood floors throughout. A spacious dining room with crown molding and trim accents awaits family gatherings and your next gourmet meal. Just around the corner is the kitchen with a full view to the family room. The kitchen is accented with maple cabinets, granite counters, stainless steel appliances and a breakfast nook, the perfect spot for morning coffee or working from your laptop. Natural light shines through the rear sliding glass door to the full maintenance free deck overlooking the backyard with steps to the ground level. When dinner is finished, move to the spacious family room where you can watch your favorite movie or cheer on your favorite sports team. The main level is also host to a powder room, closet space, and access to the one car garage. Upstairs you will be impressed by the size of all three bedrooms. The owners suite includes a huge walk-in closet, private bathroom featuring a double bowl vanity, linen closet, and one-piece tub/shower. Two additional large bedrooms with upgraded carpet, a hall bath and second floor washer/dryer make laundry a breeze. A fully unfinished basement with walk out door can accommodate your storage needs and offers you additional living space if you chose to finish it. Step into the spacious backyard which is fully fenced in with white vinyl fencing. Additional highlights include: new water heater (2021), upgraded wide base moldings on main level, modern fixtures, various areas have been freshly painted, raised panel doors, and high efficiency natural gas HVAC. Come tour this fantastic home and appreciate everything it has to offer!
Location
State DE
County New Castle
Area Elsmere/Newport/Pike Creek (30903)
Zoning NC5
Rooms
Basement Drainage System, Outside Entrance, Poured Concrete, Sump Pump, Unfinished, Walkout Level
Interior
Interior Features Ceiling Fan(s), Crown Moldings, Dining Area, Family Room Off Kitchen, Floor Plan - Open, Combination Dining/Living, Kitchen - Eat-In, Recessed Lighting, Upgraded Countertops, Walk-in Closet(s), Window Treatments, Wood Floors
Hot Water Electric
Heating Forced Air
Cooling Central A/C
Flooring Hardwood, Carpet
Heat Source Natural Gas
Laundry Upper Floor
Exterior
Exterior Feature Deck(s)
Parking Features Garage - Front Entry, Garage Door Opener, Inside Access
Garage Spaces 1.0
Fence Vinyl
Water Access N
Roof Type Architectural Shingle
Accessibility None
Porch Deck(s)
Attached Garage 1
Total Parking Spaces 1
Garage Y
Building
Story 2
Foundation Concrete Perimeter
Sewer Public Sewer
Water Public
Architectural Style Colonial
Level or Stories 2
Additional Building Above Grade, Below Grade
Structure Type 9'+ Ceilings
New Construction N
Schools
Elementary Schools Marbrook
Middle Schools Alexis I. Du Pont
High Schools Alexis I. Dupont
School District Red Clay Consolidated
Others
Senior Community No
Tax ID 07-034.20-345
Ownership Fee Simple
SqFt Source Assessor
Acceptable Financing Conventional, FHA, VA, Cash
Listing Terms Conventional, FHA, VA, Cash
Financing Conventional,FHA,VA,Cash
Special Listing Condition Standard
Read Less Info
Want to know what your home might be worth? Contact us for a FREE valuation!

Our team is ready to help you sell your home for the highest possible price ASAP

Bought with Sherry L Lynch • RE/MAX Associates - Newark
"My job is to find and attract mastery-based agents to the office, protect the culture, and make sure everyone is happy! "






