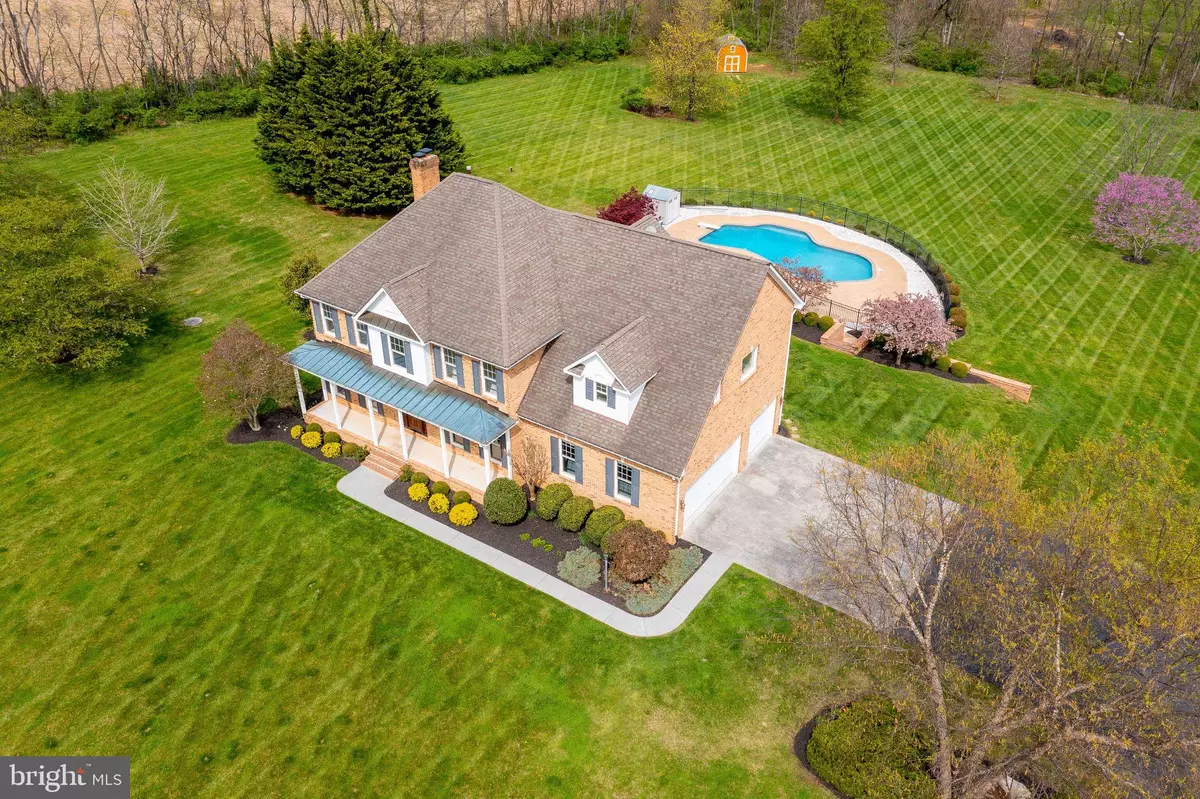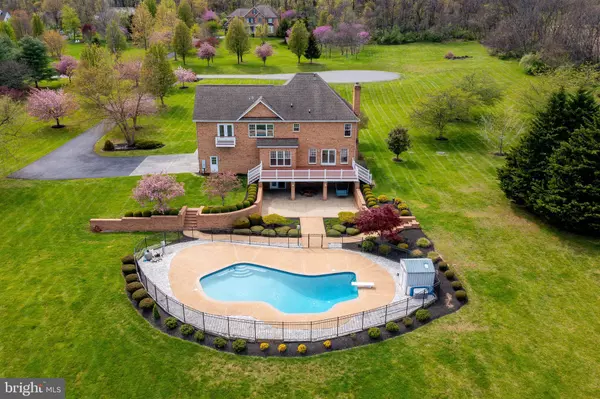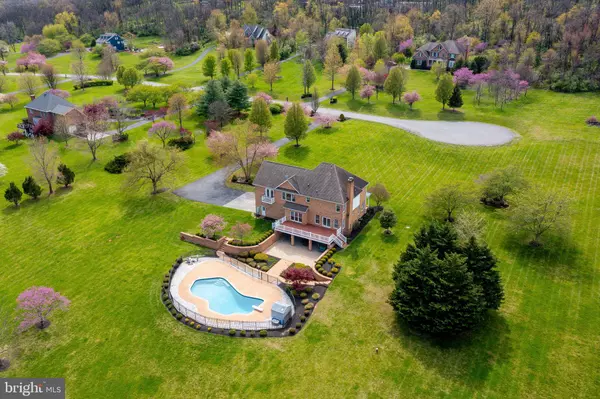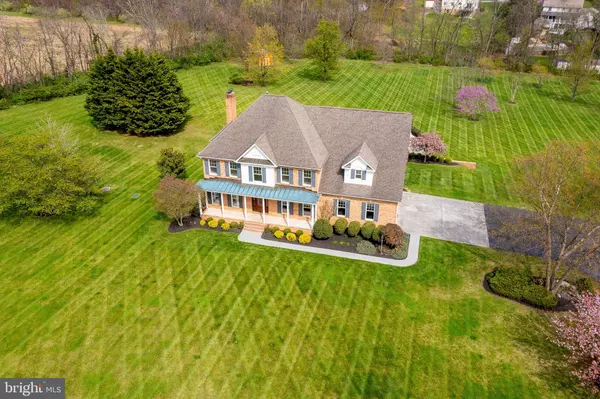$915,000
$949,900
3.7%For more information regarding the value of a property, please contact us for a free consultation.
4 Beds
4 Baths
3,340 SqFt
SOLD DATE : 10/25/2022
Key Details
Sold Price $915,000
Property Type Single Family Home
Sub Type Detached
Listing Status Sold
Purchase Type For Sale
Square Footage 3,340 sqft
Price per Sqft $273
Subdivision Mcguire Hills
MLS Listing ID VAFV2006332
Sold Date 10/25/22
Style Colonial
Bedrooms 4
Full Baths 3
Half Baths 1
HOA Y/N N
Abv Grd Liv Area 3,340
Originating Board BRIGHT
Year Built 1999
Annual Tax Amount $3,619
Tax Year 2022
Lot Size 4.600 Acres
Acres 4.6
Property Description
Magnificent all brick colonial on immaculately manicured 4.6-acre corner lot. Enjoy the serene, mature trees and decorative landscaping on the private cul-de-sac. As you enter the double-foyer, freshly sanded and stained hardwood floors guide you into your formal dining room with classic shadow boxing and elegant chair rail details. French doors lead to your main-level home office with views off the tranquil front porch. Enjoy striking granite counters throughout the kitchen with tile flooring, upgraded cabinets, new refrigerator, and new oven combo. Relax in the living room around your wood burning fireplace or enjoy morning coffee on your expansive, rear deck with a sensational view of extensive hardscaping and your 10-ft deep, gunite, inground pool with diving board! Up the double-sided staircase, your large owner's suite awaits with a tray ceiling, two walk-in closets and quaint Juliet balcony. Owner's ensuite is equipped with jetted soaking tub, stall shower and water closet with bidet. Along with your 3-car garage, there is plenty of parking in the generous driveway and room for lawn equipment in the rear shed. Home has a Vivant security system, sump pump with battery backup, water softener system, 1,000-gallon (owned) propane tank, and invisible fence around 2 acres. A true MUST see!
Location
State VA
County Frederick
Zoning RP
Rooms
Other Rooms Living Room, Dining Room, Primary Bedroom, Bedroom 2, Bedroom 3, Bedroom 4, Kitchen, Basement, Foyer, Laundry, Office, Primary Bathroom, Full Bath, Half Bath
Basement Full, Unfinished, Walkout Level, Sump Pump, Rough Bath Plumb, Interior Access, Outside Entrance, Daylight, Partial
Interior
Interior Features Combination Kitchen/Living, Primary Bath(s), Wood Floors, Upgraded Countertops, Floor Plan - Open, Breakfast Area, Carpet, Ceiling Fan(s), Chair Railings, Crown Moldings, Family Room Off Kitchen, Formal/Separate Dining Room, Kitchen - Eat-In, Recessed Lighting, Soaking Tub, Stall Shower, Store/Office, Tub Shower, Walk-in Closet(s), Dining Area
Hot Water Electric
Heating Forced Air, Zoned
Cooling Central A/C
Flooring Hardwood, Ceramic Tile, Carpet
Fireplaces Number 1
Fireplaces Type Mantel(s), Wood, Screen
Equipment Cooktop, Dishwasher, Disposal, Refrigerator, Washer - Front Loading, Dryer - Front Loading, Microwave, Oven - Wall, Stainless Steel Appliances, Water Heater
Fireplace Y
Appliance Cooktop, Dishwasher, Disposal, Refrigerator, Washer - Front Loading, Dryer - Front Loading, Microwave, Oven - Wall, Stainless Steel Appliances, Water Heater
Heat Source Propane - Owned
Laundry Upper Floor, Has Laundry, Dryer In Unit, Washer In Unit
Exterior
Exterior Feature Balcony, Deck(s), Patio(s), Porch(es)
Parking Features Garage Door Opener, Garage - Front Entry, Inside Access
Garage Spaces 9.0
Fence Electric, Invisible
Pool In Ground, Fenced
Water Access N
Roof Type Shingle
Street Surface Black Top
Accessibility None
Porch Balcony, Deck(s), Patio(s), Porch(es)
Attached Garage 3
Total Parking Spaces 9
Garage Y
Building
Lot Description Backs to Trees, Cleared, Cul-de-sac, Landscaping, Front Yard, No Thru Street, Open, Private, Rear Yard, SideYard(s)
Story 3
Foundation Block
Sewer On Site Septic
Water Well
Architectural Style Colonial
Level or Stories 3
Additional Building Above Grade, Below Grade
Structure Type Tray Ceilings,9'+ Ceilings,2 Story Ceilings
New Construction N
Schools
School District Frederick County Public Schools
Others
Senior Community No
Tax ID 42 22 6 32
Ownership Fee Simple
SqFt Source Assessor
Security Features Exterior Cameras,Security System,Smoke Detector
Special Listing Condition Standard
Read Less Info
Want to know what your home might be worth? Contact us for a FREE valuation!

Our team is ready to help you sell your home for the highest possible price ASAP

Bought with Wendy M Twigg • ERA Oakcrest Realty, Inc.
"My job is to find and attract mastery-based agents to the office, protect the culture, and make sure everyone is happy! "






