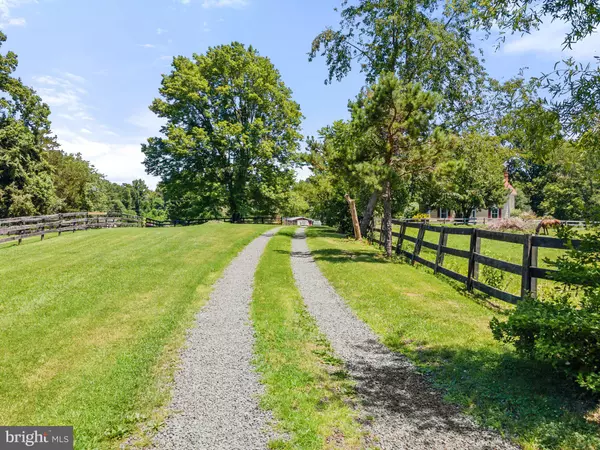$500,000
$525,000
4.8%For more information regarding the value of a property, please contact us for a free consultation.
3 Beds
3 Baths
2,430 SqFt
SOLD DATE : 10/14/2022
Key Details
Sold Price $500,000
Property Type Single Family Home
Sub Type Detached
Listing Status Sold
Purchase Type For Sale
Square Footage 2,430 sqft
Price per Sqft $205
Subdivision None Available
MLS Listing ID VAMA2000716
Sold Date 10/14/22
Style Farmhouse/National Folk
Bedrooms 3
Full Baths 2
Half Baths 1
HOA Y/N N
Abv Grd Liv Area 2,430
Originating Board BRIGHT
Year Built 1855
Annual Tax Amount $1,982
Tax Year 2021
Lot Size 12.330 Acres
Acres 12.33
Property Description
A Rare Gem, this example of a traditional 1855 Virginia farmhouse that is situated on two lots totaling approximately 12.33 acres of fenced pasture and hardwoods, has become increasingly hard to find. The gently rolling pastures rise from the main road grade to the home site. The new owners will enjoy viewing the nicely kept garden areas and watching their livestock from the windows of the elevated home site. Some notable exterior features include the standing seam metal roof, proportional eave and gable end trim work, wood clap board siding and 3 stone chimneys. The back deck is the place for morning coffee or an evening soak in the hot tub. This classic countryside estate property includes a 27x24 metal “Morton” building, three board fencing, a 4-stall barn and approximately 600 feet of road frontage on State Route 631. Inside the approximately 2430 square foot two-story home you will find friends and family are eager to gather by the fire in the updated country style kitchen. Just off of the kitchen, the large laundry room prides additional space for a home office or hobby room. The owner's suite with private back stair access, separate setting area and full bath with claw foot tub adds to the charm of this home. The wide plank hardwood flooring and fireplaces in the formal dinning room and parlor provide a timeless elegance that makes everyday entertaining a special event.
Location
State VA
County Madison
Zoning A1
Rooms
Other Rooms Living Room, Dining Room, Primary Bedroom, Bedroom 2, Bedroom 3, Kitchen, Laundry, Bathroom 2, Primary Bathroom
Interior
Interior Features Additional Stairway, Floor Plan - Traditional, Formal/Separate Dining Room, Kitchen - Eat-In, Kitchen - Island, Kitchen - Country, Primary Bath(s), Wood Floors
Hot Water Electric
Heating Forced Air
Cooling Window Unit(s)
Flooring Wood, Tile/Brick, Partially Carpeted, Hardwood
Fireplaces Number 2
Equipment Built-In Microwave, Dishwasher, Dryer - Electric, Washer, Water Heater
Appliance Built-In Microwave, Dishwasher, Dryer - Electric, Washer, Water Heater
Heat Source Propane - Leased
Laundry Lower Floor, Washer In Unit, Dryer In Unit
Exterior
Exterior Feature Patio(s), Deck(s)
Garage Spaces 6.0
Fence Board
Utilities Available Water Available, Phone Available, Electric Available, Propane
Water Access N
View Garden/Lawn, Pasture, Trees/Woods
Roof Type Metal
Street Surface Paved
Accessibility None
Porch Patio(s), Deck(s)
Road Frontage State
Total Parking Spaces 6
Garage N
Building
Lot Description Level
Story 2
Foundation Stone, Brick/Mortar
Sewer On Site Septic
Water Well
Architectural Style Farmhouse/National Folk
Level or Stories 2
Additional Building Above Grade, Below Grade
Structure Type Dry Wall,Plaster Walls
New Construction N
Schools
Middle Schools William H. Wetsel
High Schools Madison County
School District Madison County Public Schools
Others
Senior Community No
Tax ID 51 52
Ownership Fee Simple
SqFt Source Estimated
Acceptable Financing Cash, Conventional, Other
Horse Property Y
Horse Feature Paddock, Stable(s)
Listing Terms Cash, Conventional, Other
Financing Cash,Conventional,Other
Special Listing Condition Standard
Read Less Info
Want to know what your home might be worth? Contact us for a FREE valuation!

Our team is ready to help you sell your home for the highest possible price ASAP

Bought with Denise K Chandler • Country Places Realty, LLC
"My job is to find and attract mastery-based agents to the office, protect the culture, and make sure everyone is happy! "






