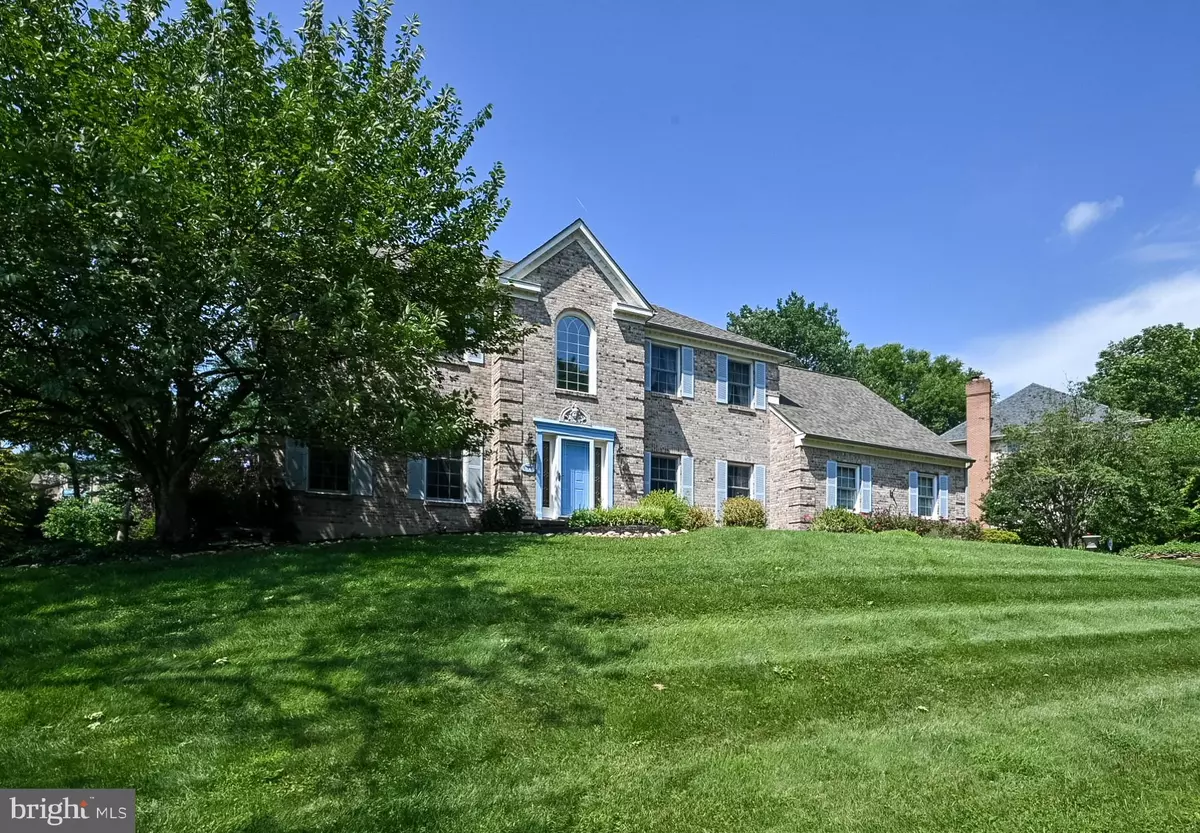$690,000
$699,900
1.4%For more information regarding the value of a property, please contact us for a free consultation.
4 Beds
3 Baths
4,235 SqFt
SOLD DATE : 10/14/2022
Key Details
Sold Price $690,000
Property Type Single Family Home
Sub Type Detached
Listing Status Sold
Purchase Type For Sale
Square Footage 4,235 sqft
Price per Sqft $162
Subdivision Westridge
MLS Listing ID DENC2028030
Sold Date 10/14/22
Style Colonial
Bedrooms 4
Full Baths 2
Half Baths 1
HOA Fees $23/ann
HOA Y/N Y
Abv Grd Liv Area 3,325
Originating Board BRIGHT
Year Built 1990
Annual Tax Amount $4,640
Tax Year 2021
Lot Size 0.460 Acres
Acres 0.46
Property Description
RARE OPPORTUNITY TO BECOME PART OF THE COVETED WESTRIDGE COMMUNITY! This classic brick and vinyl colonial home is located in the friendly Hockessin community of Westridge and enjoys a quiet location on a cul-de-sac street with only nine homes. Lovingly maintained by its long-time owners, it includes an updated kitchen with gas cooking, a newer roof, a newer furnace, Anderson replacement windows, a fenced yard, attractive landscaping, and so much more! A new front door opens to the welcoming foyer that offers hardwood floors and stairs plus a chandelier that can be lowered manually from the attic for ease of cleaning. The formal living features two windows, crown molding and hardwood floors and the formal dining room boasts two large windows, crown molding with chair rail, and hardwood floors. The well-appointed kitchen with gas cooking offers 12x12 tile flooring, granite countertops, double sinks, a newer dishwasher, a desk area, a nicely sized pantry, and lots of recessed lighting. The kitchen opens to the spacious family room that features a focal point floor-to-ceiling brick gas log fireplace with wood mantel. Other features include hardwood flooring, a vaulted ceiling with skylights, double windows, recessed lighting, and a triple door (with two stationary panels) that leads to the exterior. This room is a wonderful gathering space! The private main level study, which could also be used as a fifth bedroom, offers hardwood flooring, a large window, ceiling fan with lights, and a closet with shelving. The main level also includes a pretty powder room with a pedestal sink and crown molding and a laundry room with durable tile flooring, a double closet, a utility sink, lots of cabinetry, and a door to the deck. So convenient! On the upper level, the large, peaceful primary bedroom suite offers a perfect retreat at days end. Neutral carpeting, two large windows, crown molding, a ceiling fan with lights, and his and her walk-in closets are included in this restful room which also includes a lovely sitting area with skylights, two large windows, and a ceiling fan with light. So spacious and relaxing! The primary bathroom offers double sinks, an oak vanity, a standing shower, and a large Jacuzzi tub with double windows above. Accent tile work is a highlight. The three additional bedrooms all feature spacious closets and neutral carpet. The hall bath includes a vaulted ceiling with skylight, tile flooring, double sinks, and open tub with tile. The lower level has been finished and offers lots of additional living space and Berber carpet. There are two storage areas; one beneath the steps and one that houses a newer Bradford White hot water heater and the HVAC system. Plus, there are two large closets and a crawl space area. No storage shortages in this fine home! Theres an oversized two and a half car garage that also has a workshop for the handyman (or woman!) of the house. Enjoy seasonal views from the large deck with composite vinyl railing that overlooks a pretty and private fenced yard. Additional upgrades include two hot water heaters, air conditioning (2017); the furnace (2016); hot water heater (2018) and the roof 2016. The sump pump has a battery back-up; copper plumbing replaced the polybutylene; there are newer Andersen replacement windows. The Westridge community is in the Cooke Elementary School feeder pattern and offers many nearby amenities including fine and casual dining, shopping, schools, parks, the public library, health, and fitness venues, and so much more! Become part of this vibrant community now!
Property taxes reflect 65 & Over discount of $400.00
Location
State DE
County New Castle
Area Hockssn/Greenvl/Centrvl (30902)
Zoning NC21
Rooms
Other Rooms Living Room, Dining Room, Primary Bedroom, Sitting Room, Bedroom 2, Bedroom 3, Kitchen, Family Room, Bedroom 1, Laundry, Office, Bonus Room
Basement Partial, Partially Finished
Interior
Interior Features Attic, Ceiling Fan(s), Kitchen - Island, Pantry, Primary Bath(s), Skylight(s), Walk-in Closet(s)
Hot Water Natural Gas
Heating Forced Air
Cooling Central A/C
Fireplaces Number 1
Fireplaces Type Brick
Fireplace Y
Heat Source Natural Gas
Laundry Main Floor
Exterior
Exterior Feature Deck(s)
Parking Features Garage - Side Entry
Garage Spaces 2.0
Fence Split Rail
Water Access N
Accessibility None
Porch Deck(s)
Attached Garage 2
Total Parking Spaces 2
Garage Y
Building
Lot Description Level, Sloping
Story 2
Foundation Concrete Perimeter
Sewer Public Sewer
Water Public
Architectural Style Colonial
Level or Stories 2
Additional Building Above Grade, Below Grade
New Construction N
Schools
Elementary Schools Cooke
Middle Schools Henry B. Du Pont
High Schools Alexis I. Dupont
School District Red Clay Consolidated
Others
HOA Fee Include Common Area Maintenance,Snow Removal
Senior Community No
Tax ID 08-003.40-017
Ownership Fee Simple
SqFt Source Estimated
Special Listing Condition Standard
Read Less Info
Want to know what your home might be worth? Contact us for a FREE valuation!

Our team is ready to help you sell your home for the highest possible price ASAP

Bought with James Francis Arcidiacono • Keller Williams Realty Wilmington
"My job is to find and attract mastery-based agents to the office, protect the culture, and make sure everyone is happy! "






