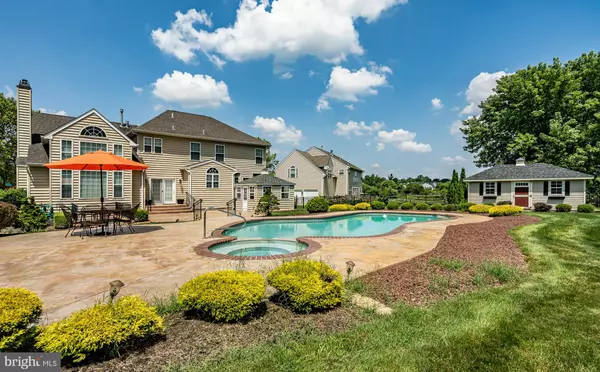$585,000
$549,900
6.4%For more information regarding the value of a property, please contact us for a free consultation.
4 Beds
4 Baths
4,490 SqFt
SOLD DATE : 10/05/2022
Key Details
Sold Price $585,000
Property Type Single Family Home
Sub Type Detached
Listing Status Sold
Purchase Type For Sale
Square Footage 4,490 sqft
Price per Sqft $130
Subdivision Octorara Glen
MLS Listing ID PACT2029494
Sold Date 10/05/22
Style Colonial
Bedrooms 4
Full Baths 3
Half Baths 1
HOA Fees $41/ann
HOA Y/N Y
Abv Grd Liv Area 3,490
Originating Board BRIGHT
Year Built 2006
Annual Tax Amount $9,242
Tax Year 2022
Lot Size 0.460 Acres
Acres 0.46
Lot Dimensions 0.00 x 0.00
Property Description
Incredible home with 3,490 square feet with 3 car garage plus a full finished walkout lower level to pool area!see matterport virtual tour and floor plans in the lisitng. Current owner has maintained this home to the highest level and added many upgrades including a fabulous pool area with 2500 square feet of pool patio area, gazebo, hot tub, shed and custom finished basement, tile flooring with a full equipped bar which includes like new stainless steel appliances, wine cooler, refrigerator, dish washer, custom cabinetry with granite countertop with tile backsplash, entertainment area with a fireplace and full bath. Home has 3 fireplaces.
Beautiful 1st floor offers elegant formal entry with a new motorized chandelier, hardwood flooring, first floor office, 9 ft celings combined with vaulted ceiling, custom cherry kitchen with huge island, granite countertops, tile backsplash, Stainless appliances, Atrium Window above sink. Formal dining room, Formal living room, open Family room with vaulted ceiling, fireplace and resest lighting, french doors to outside patio.
2nd floor offers Master suite with large sitting area with gas Fireplace , walk in closet, double closet, double vanity sinks with granite tops, Heated tile floor with tile surround and soaking tub
3 additional nice size bedrooms , and Full Hall bath, plenty of closets and storage. Home has a security system, Shed, and is wired for generator. Garage doors are insulated and were installed 3 years ago, with new craftsman openers, remotes, and key pads.
Location
State PA
County Chester
Area Sadsbury Twp (10337)
Zoning RESIDENTIAL
Rooms
Basement Fully Finished, Full, Outside Entrance
Interior
Interior Features WhirlPool/HotTub
Hot Water Natural Gas
Heating Forced Air
Cooling Central A/C
Flooring Hardwood, Ceramic Tile
Fireplaces Number 3
Equipment Oven - Self Cleaning, Dishwasher, Disposal
Fireplace Y
Appliance Oven - Self Cleaning, Dishwasher, Disposal
Heat Source Natural Gas
Laundry Main Floor
Exterior
Exterior Feature Deck(s)
Garage Spaces 3.0
Pool In Ground, Gunite
Utilities Available Cable TV
Water Access N
Roof Type Shingle
Accessibility None
Porch Deck(s)
Total Parking Spaces 3
Garage N
Building
Lot Description Level
Story 2
Foundation Concrete Perimeter
Sewer Public Sewer
Water Public
Architectural Style Colonial
Level or Stories 2
Additional Building Above Grade, Below Grade
Structure Type 9'+ Ceilings
New Construction N
Schools
Elementary Schools Rainbow
High Schools Coatesville Area Senior
School District Coatesville Area
Others
HOA Fee Include Common Area Maintenance,Insurance,Management
Senior Community No
Tax ID 37-04 -0201
Ownership Fee Simple
SqFt Source Estimated
Security Features Security System,Monitored
Special Listing Condition Standard
Read Less Info
Want to know what your home might be worth? Contact us for a FREE valuation!

Our team is ready to help you sell your home for the highest possible price ASAP

Bought with Anita Guerrera-Lockhart • RE/MAX Preferred - West Chester
"My job is to find and attract mastery-based agents to the office, protect the culture, and make sure everyone is happy! "






