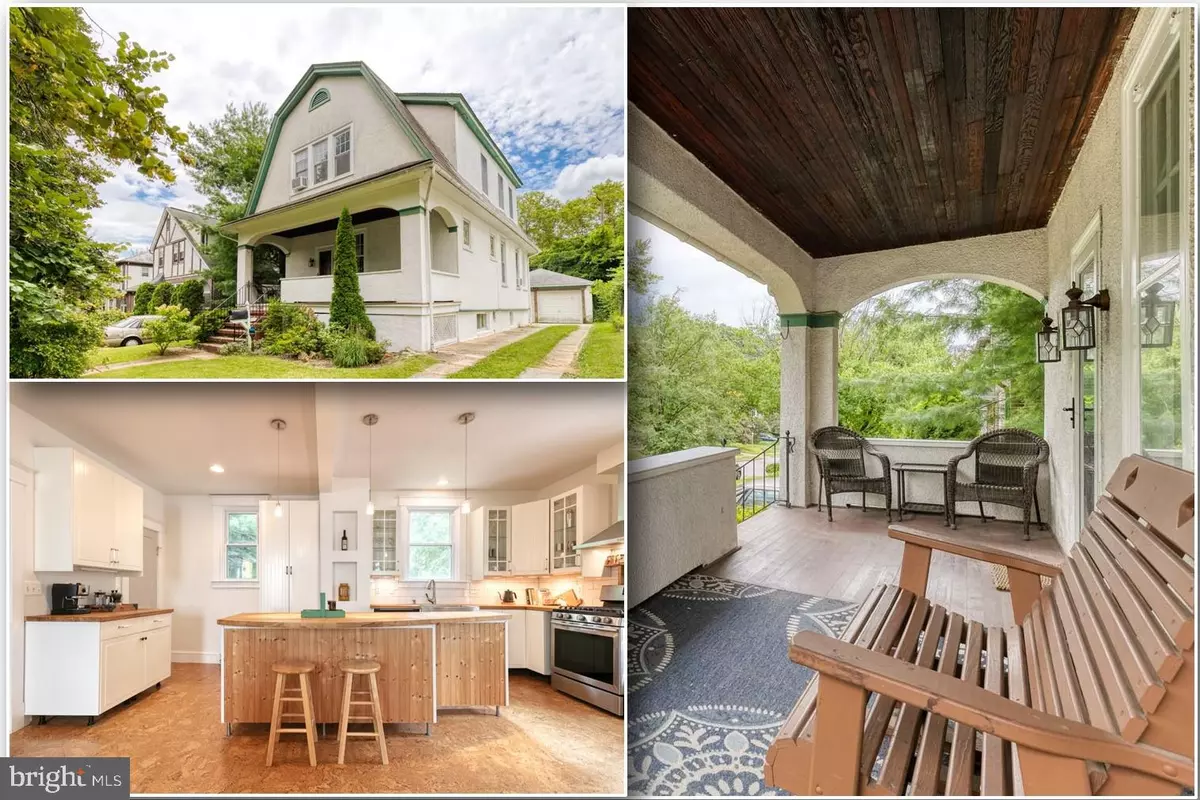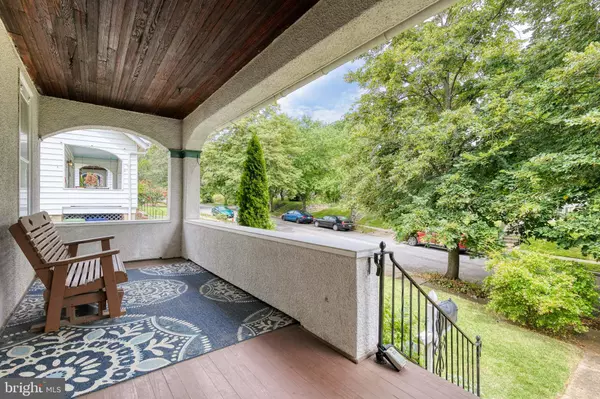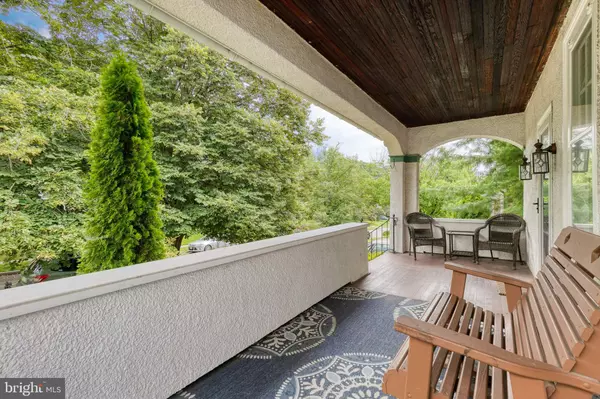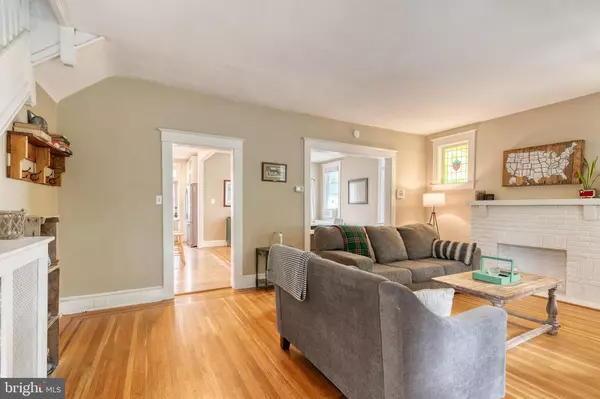$317,000
$325,000
2.5%For more information regarding the value of a property, please contact us for a free consultation.
3 Beds
2 Baths
1,830 SqFt
SOLD DATE : 09/30/2022
Key Details
Sold Price $317,000
Property Type Single Family Home
Sub Type Detached
Listing Status Sold
Purchase Type For Sale
Square Footage 1,830 sqft
Price per Sqft $173
Subdivision Westgate
MLS Listing ID MDBA2054802
Sold Date 09/30/22
Style Colonial
Bedrooms 3
Full Baths 1
Half Baths 1
HOA Y/N N
Abv Grd Liv Area 1,830
Originating Board BRIGHT
Year Built 1930
Annual Tax Amount $4,471
Tax Year 2021
Lot Size 5,279 Sqft
Acres 0.12
Property Description
Beautifully renovated and meticulously maintained porch front home loaded with farmhouse charm and stylish upgrades, nestled away in a lovely tree-lined neighborhood located in the Westgate community! Step onto the spacious and relaxing front porch before venturing inside to find a fantastic layout with gorgeous hardwood flooring, plenty of natural light and modern finishes! Main level boasts a spacious living room with a decorative fireplace, lots of windows, a formal dining room, enclosed sun porch, half bath, and a newly renovated eat-in kitchen with an ample amount of cabinet space, bamboo flooring, butcher block countertops, backsplash, high-end stainless steel appliances with gas cooktop, built-in shelving, recessed lighting, a large island and breakfast bar, and so much more! Access to spacious mudroom located behind the kitchen door, leads to sprawling backyard with room to add additional hardscape- perfect for relaxing, playing or entertaining! Upper level provides generously sized bedrooms with copious amounts of walk-in closet space, ceiling fans for year-round comfort, and an updated full bath in the hallway. Expansive, unfinished lower level is a perfect blank canvas ready to be tailored to your wants and needs- plenty of room for storage, a workshop/craft area or the option to finish! Spacious DRIVEWAY PARKING in addition to plenty of overflow parking directly in front of the home. Bonus TWO-CAR detached GARAGE can also be found in the rear of the yard with large additional storage space! Enjoy being just a short stroll away from all of the shops in downtown Catonsville. Just a short ride to Historic Ellicott City, Baltimore City, and much more!! Enjoy outdoor recreation at Patapsco Valley State Park! Easy access to all commuter routes, BWI & MARC Train. Your search ends here!!!
Location
State MD
County Baltimore City
Zoning R-3
Rooms
Basement Connecting Stairway, Daylight, Partial, Space For Rooms, Side Entrance, Walkout Stairs, Windows
Interior
Interior Features Attic, Breakfast Area, Built-Ins, Carpet, Ceiling Fan(s), Combination Kitchen/Dining, Dining Area, Floor Plan - Traditional, Formal/Separate Dining Room, Kitchen - Country, Kitchen - Eat-In, Kitchen - Island, Recessed Lighting, Tub Shower, Upgraded Countertops, Wood Floors, Walk-in Closet(s)
Hot Water Natural Gas
Heating Radiator
Cooling Ceiling Fan(s), Window Unit(s)
Flooring Ceramic Tile, Hardwood, Other, Carpet
Fireplaces Number 2
Fireplaces Type Mantel(s), Non-Functioning, Brick
Equipment Built-In Microwave, Dishwasher, Disposal, Dryer, Exhaust Fan, Microwave, Oven/Range - Gas, Refrigerator, Stove, Washer
Fireplace Y
Window Features Screens,Wood Frame
Appliance Built-In Microwave, Dishwasher, Disposal, Dryer, Exhaust Fan, Microwave, Oven/Range - Gas, Refrigerator, Stove, Washer
Heat Source Natural Gas
Laundry Basement
Exterior
Exterior Feature Patio(s), Porch(es)
Parking Features Garage - Front Entry, Garage Door Opener, Additional Storage Area
Garage Spaces 2.0
Water Access N
Roof Type Architectural Shingle
Accessibility None
Porch Patio(s), Porch(es)
Total Parking Spaces 2
Garage Y
Building
Lot Description Front Yard, Level, Rear Yard, Trees/Wooded
Story 3
Foundation Other
Sewer Public Sewer
Water Public
Architectural Style Colonial
Level or Stories 3
Additional Building Above Grade, Below Grade
Structure Type 9'+ Ceilings
New Construction N
Schools
School District Baltimore City Public Schools
Others
Senior Community No
Tax ID 0328058034 005
Ownership Ground Rent
SqFt Source Assessor
Special Listing Condition Standard
Read Less Info
Want to know what your home might be worth? Contact us for a FREE valuation!

Our team is ready to help you sell your home for the highest possible price ASAP

Bought with Briana Stevens • Keller Williams Legacy
"My job is to find and attract mastery-based agents to the office, protect the culture, and make sure everyone is happy! "






