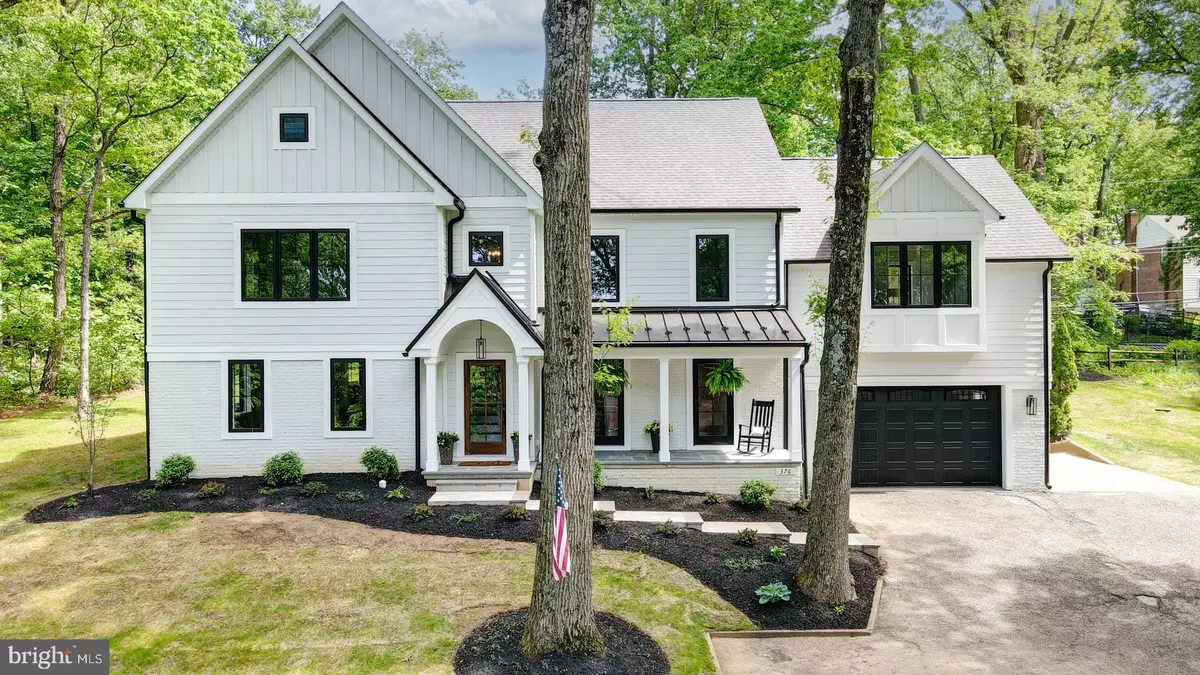$1,610,000
$1,699,000
5.2%For more information regarding the value of a property, please contact us for a free consultation.
4 Beds
4 Baths
4,417 SqFt
SOLD DATE : 09/30/2022
Key Details
Sold Price $1,610,000
Property Type Single Family Home
Sub Type Detached
Listing Status Sold
Purchase Type For Sale
Square Footage 4,417 sqft
Price per Sqft $364
Subdivision None Available
MLS Listing ID PACT2025930
Sold Date 09/30/22
Style Colonial
Bedrooms 4
Full Baths 3
Half Baths 1
HOA Y/N N
Abv Grd Liv Area 3,735
Originating Board BRIGHT
Year Built 2021
Annual Tax Amount $10,994
Tax Year 2022
Lot Size 0.423 Acres
Acres 0.42
Lot Dimensions 0.00 x 0.00
Property Description
Welcome to 376 Saunders Drive. This former cape cod was brilliantly transformed into a gorgeous new construction modern farmhouse with a front elevation seamlessly blending painted brick, horizontal and batten board Hardie plank siding, standing seam metal accent roof, and black Anderson 400 series windows. This impressive property boasts 3,785 of luxurious living space above grade, four bedrooms, three full and one-half bathrooms, a partially finished basement, two-car front entry garage, 9' second floor ceilings, a brand new driveway, and a .42-acre lot. Projected property taxes based on the Assessment Change Notice from Chester County will be just over $11K. First floor includes: large dining room with custom wainscotting and two doors to covered front flagstone patio; gourmet kitchen with handsome white cabinetry, stainless steel appliances, quartz countertop, tile backsplash, and center island with seating; breakfast room off the kitchen connected to a spacious living room by an extra wide cased opening; sun-drenched family room with 17-foot vaulted ceiling, fireplace, and 8-foot French door to new paver patio; other features include mudroom with herringbone tile floor with access to garage and rear patio, powder room, and wide plank hardwood floors throughout. Second floor includes: impressive primary suite featuring bedroom area with 10-foot tray ceiling, elegant moldings, wide plank hardwood floors, and two closets, adjoining walk-in closet with custom shelving, and a spa-like bathroom with two vanities, soaking tub, private water closet, and a stall shower with floor to ceiling tile and frameless glass enclosure; secondary bedroom with en-suite bathroom; two additional bedrooms sharing a full hall bathroom; laundry room with tile floor and sink. The partially finished lower level has a large recreation room with egress window and several closets for storage. This property is conveniently located close to all major commuter routes, shopping, dining, downtown Wayne, Valley Forge Park, Chester Valley Trail, walking distance to Septa's Strafford Station, and is part of the top rated Tredyffrin-Easttown School District. Take advantage of this rare opportunity to purchase a new construction home that's already built and offers very low taxes relative to value.
Location
State PA
County Chester
Area Tredyffrin Twp (10343)
Zoning R2
Rooms
Other Rooms Living Room, Dining Room, Primary Bedroom, Bedroom 2, Bedroom 3, Bedroom 4, Kitchen, Family Room, Foyer, Breakfast Room, Laundry, Mud Room, Recreation Room, Primary Bathroom, Full Bath
Basement Partially Finished
Interior
Hot Water Electric
Heating Forced Air
Cooling Central A/C
Fireplaces Number 1
Fireplace Y
Heat Source Propane - Leased
Laundry Upper Floor
Exterior
Parking Features Garage - Front Entry, Inside Access
Garage Spaces 6.0
Water Access N
Accessibility None
Attached Garage 2
Total Parking Spaces 6
Garage Y
Building
Story 2
Foundation Concrete Perimeter
Sewer Public Sewer
Water Public
Architectural Style Colonial
Level or Stories 2
Additional Building Above Grade, Below Grade
New Construction Y
Schools
Elementary Schools New Eagle
Middle Schools Valley Forge
High Schools Conestoga
School District Tredyffrin-Easttown
Others
Senior Community No
Tax ID 43-11B-0010
Ownership Fee Simple
SqFt Source Assessor
Special Listing Condition Standard
Read Less Info
Want to know what your home might be worth? Contact us for a FREE valuation!

Our team is ready to help you sell your home for the highest possible price ASAP

Bought with Madalyn Barson • Compass RE
"My job is to find and attract mastery-based agents to the office, protect the culture, and make sure everyone is happy! "






