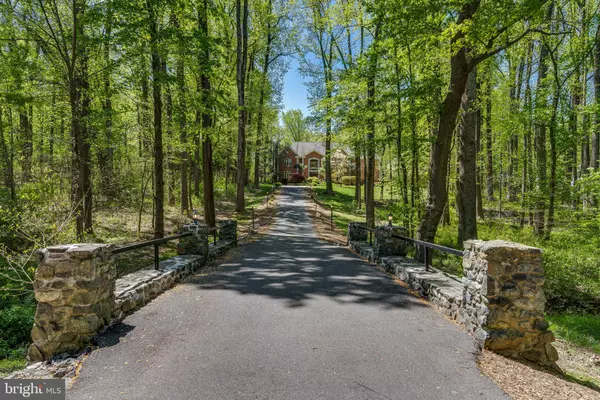$2,000,000
$2,000,000
For more information regarding the value of a property, please contact us for a free consultation.
6 Beds
10 Baths
10,777 SqFt
SOLD DATE : 09/29/2022
Key Details
Sold Price $2,000,000
Property Type Single Family Home
Sub Type Detached
Listing Status Sold
Purchase Type For Sale
Square Footage 10,777 sqft
Price per Sqft $185
Subdivision Darnestown Outside
MLS Listing ID MDMC2048528
Sold Date 09/29/22
Style Colonial
Bedrooms 6
Full Baths 7
Half Baths 3
HOA Y/N N
Abv Grd Liv Area 7,877
Originating Board BRIGHT
Year Built 1996
Annual Tax Amount $21,438
Tax Year 2022
Lot Size 5.550 Acres
Acres 5.55
Property Description
Situated just half a mile from the acclaimed Bretton Woods Golf Course and Country Club, with a
prestigious River Road address, this secluded estate backs to a 630 acre Potomac riverside preserve. Including the pool house, the home delivers 7 bedrooms, 7 full baths, and 3 half baths, plus a jacuzzi room, 5 garage spaces -- and 3 kitchens.
A peak of the river teases the imagination through the Wintertime trees. Immerse yourself in the absolute
privacy of this serene estate, with lush green surroundings punctuated by bursts of color in the spring.
Enter through the gates down a long private driveway, leading to the grand entrance with dazzling
granite staircases, and into this Embassy-sized home for entertaining in extravagant style. Whether you
crave peace and privacy for your family, or to entertain , this stately home provides that, enveloped in the sights and sounds of nature's splendor. This custom beauty has just been upgraded with a gorgeous new kitchen and primary bathroom suite, featuring waterfall quartz counters and stunning finishes.
An exquisite Schonbek crystal chandelier (motorized) is sure to be noticed by all your guests upon entering the foyer, which ushers into a stunning family room with 2 story ceilings, wood burning fireplace, and floor to ceiling French doors providing verdant views across the expansive deck that frames the rear of the home. From there, the expansive pool with heated spa and the independent 2-story guest cottage/pool house with kitchen are visible. So many living spaces on the main level: banquet sized dining room, butlers' pantry, breakfast area off the open kitchen, formal living room with fireplace, and an elegant library/home office with custom millwork. 10 foot ceilings throughout. Upstairs, a magnificent primary bedroom suite with a propane fireplace, stunning new ensuite bath with sculpted tub and spa-sized shower, with tree top views and privacy. Two expansive walk in closets. All of the other 4 spacious bedroom suites on the upper level feature ensuite baths, with marble or granite vanities, and walk in closets. The laundry is on the upper level as everyone desires.
In the walk out lower level, natural light is brought in by 2 sets of French doors leading to a patio and the
expansive yard. The space features wood-burning fireplace, wet bar with mini-fridge, 400 bottle wine
cellar, a guest room with ensuite full bath, billiards area, 2nd kitchen for catering, large ballet studio or
home theater, exercise room, a half bath and a jacuzzi party tub room.
Crown moldings throughout, extensive ceiling medallions, a total of 3 Schonbeck chandeliers and so
much more attest to the quality workmanship in this once in a lifetime estate.
Contract previously fell apart due to buyer financing. Come see it again now that we're active as of July 4th weekend.
Location
State MD
County Montgomery
Zoning RC
Direction South
Rooms
Other Rooms Living Room, Dining Room, Primary Bedroom, Bedroom 2, Bedroom 3, Bedroom 4, Bedroom 5, Kitchen, Game Room, Family Room, Library, Foyer, Breakfast Room, Exercise Room, Mud Room, Other, Recreation Room, Storage Room, Bedroom 6, Bonus Room
Basement Fully Finished, Walkout Level
Interior
Interior Features Family Room Off Kitchen, Dining Area, Upgraded Countertops, Window Treatments, Primary Bath(s), Wet/Dry Bar, Wood Floors, Floor Plan - Traditional, Breakfast Area, Butlers Pantry, Crown Moldings, Curved Staircase, Double/Dual Staircase, Floor Plan - Open, Formal/Separate Dining Room, Kitchen - Gourmet, Kitchen - Island, 2nd Kitchen, Bar, Built-Ins, Ceiling Fan(s), Chair Railings, Recessed Lighting, Soaking Tub, Walk-in Closet(s), Water Treat System, Wine Storage
Hot Water Bottled Gas, 60+ Gallon Tank
Heating Forced Air, Zoned
Cooling Central A/C, Zoned
Flooring Hardwood, Luxury Vinyl Plank, Ceramic Tile
Fireplaces Number 4
Fireplaces Type Mantel(s)
Equipment Cooktop, Cooktop - Down Draft, Dishwasher, Disposal, Dryer, Exhaust Fan, Extra Refrigerator/Freezer, Humidifier, Icemaker, Oven - Double, Range Hood, Refrigerator, Washer
Fireplace Y
Window Features Bay/Bow,Casement,Double Pane,Palladian,Screens
Appliance Cooktop, Cooktop - Down Draft, Dishwasher, Disposal, Dryer, Exhaust Fan, Extra Refrigerator/Freezer, Humidifier, Icemaker, Oven - Double, Range Hood, Refrigerator, Washer
Heat Source Electric
Laundry Upper Floor
Exterior
Exterior Feature Deck(s), Patio(s), Balcony
Parking Features Other, Garage Door Opener
Garage Spaces 17.0
Fence Partially
Utilities Available Cable TV Available, Multiple Phone Lines
Water Access N
View River, Trees/Woods, Water, Garden/Lawn
Accessibility Other
Porch Deck(s), Patio(s), Balcony
Road Frontage City/County
Attached Garage 5
Total Parking Spaces 17
Garage Y
Building
Lot Description Backs - Parkland, Backs to Trees, Landscaping, Premium, Stream/Creek, Trees/Wooded, Level, Private, Secluded
Story 3
Foundation Brick/Mortar
Sewer Other
Water Conditioner, Filter, Well
Architectural Style Colonial
Level or Stories 3
Additional Building Above Grade, Below Grade
Structure Type Cathedral Ceilings,9'+ Ceilings
New Construction N
Schools
School District Montgomery County Public Schools
Others
Senior Community No
Tax ID 160600399526
Ownership Fee Simple
SqFt Source Estimated
Security Features Electric Alarm,Monitored
Special Listing Condition Standard
Read Less Info
Want to know what your home might be worth? Contact us for a FREE valuation!

Our team is ready to help you sell your home for the highest possible price ASAP

Bought with Tatyana Bell • EXP Realty, LLC
"My job is to find and attract mastery-based agents to the office, protect the culture, and make sure everyone is happy! "






