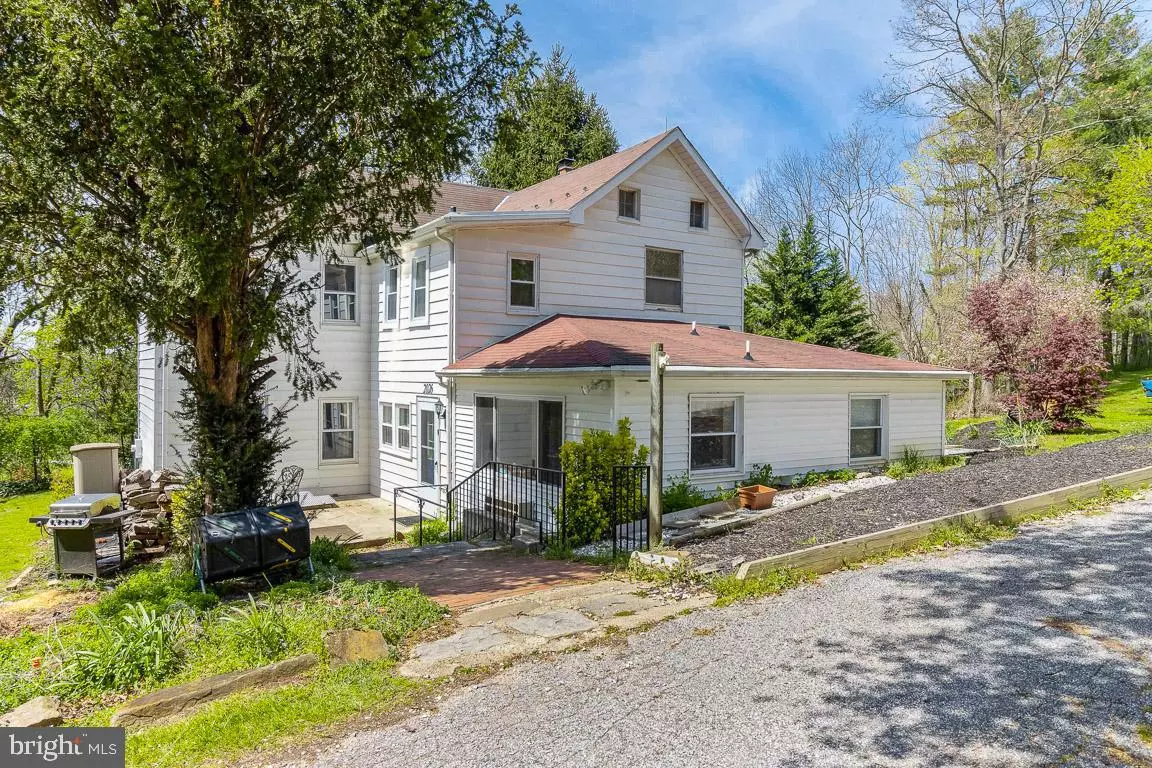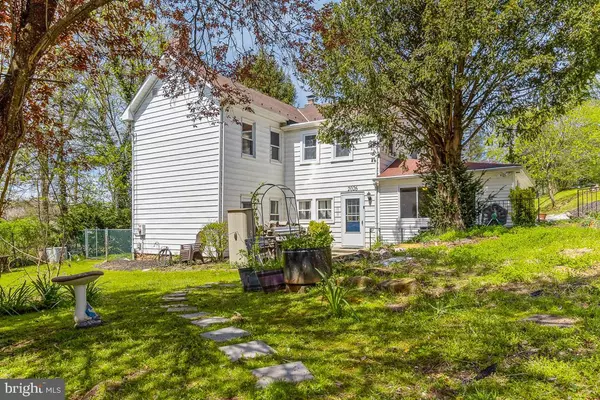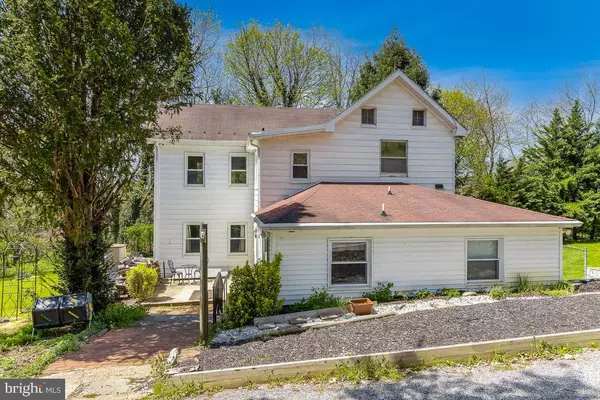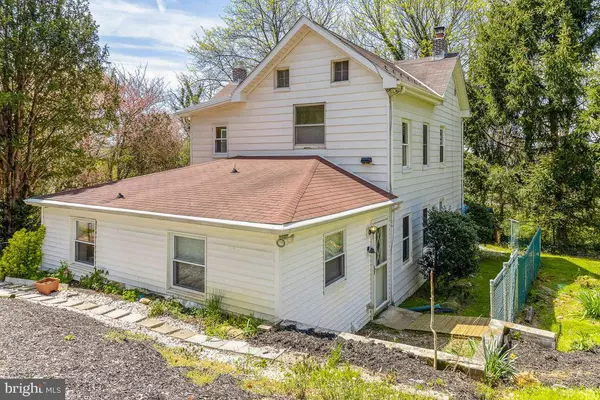$425,000
$425,000
For more information regarding the value of a property, please contact us for a free consultation.
3 Beds
2 Baths
2,089 SqFt
SOLD DATE : 09/28/2022
Key Details
Sold Price $425,000
Property Type Single Family Home
Sub Type Detached
Listing Status Sold
Purchase Type For Sale
Square Footage 2,089 sqft
Price per Sqft $203
Subdivision Cockeysville
MLS Listing ID MDBC2034112
Sold Date 09/28/22
Style Traditional
Bedrooms 3
Full Baths 2
HOA Y/N N
Abv Grd Liv Area 2,089
Originating Board BRIGHT
Year Built 1900
Annual Tax Amount $3,261
Tax Year 2022
Lot Size 2.380 Acres
Acres 2.38
Property Description
Are you looking for that one-of-a kind home? This is your opportunity to own that special home in a private location surrounded by nature. This 1900's farmhouse with beautiful views from every window sits on 2+ private acres and offers country living only minutes from all the conveniences you want. And you'll love the updates for modern living while maintaining the charm of an older home. The main floor boasts an eat-in kitchen with stainless steel appliances, convenient mud room, first-floor laundry and full bath with jetted tub. The spacious dining room is the perfect gathering place for meal time and entertaining, too. The brick hearth, wood-burning fireplace and built-ins are the focal point of the cozy family room. Natural light floods the large living room for another bright, happy gathering place.
Upstairs, you'll find three bedrooms, all with closets and recent carpet. The full bath has been updated with tile flooring and recent vanity.
Outside, you'll have plenty of room for outdoor activities, including a patio for relaxing and various large fenced areas for pets or outdoor projects. This is the perfect home for nature lovers and gardeners, too. Large two-car detached two-car garage and plenty of parking at the end of a long driveway. Located in the Hereford Zone of Baltimore County schools. Updates include electrical system, septic system, and well. Be sure to see this lovely home! No HOA.
Location
State MD
County Baltimore
Zoning RC2
Rooms
Other Rooms Living Room, Dining Room, Primary Bedroom, Bedroom 2, Bedroom 3, Kitchen, Family Room, Mud Room, Other, Bathroom 1, Bathroom 2
Basement Connecting Stairway, Unfinished
Interior
Interior Features Built-Ins, Carpet, Floor Plan - Traditional, Kitchen - Eat-In, Wood Floors
Hot Water Electric
Heating Baseboard - Hot Water, Wall Unit
Cooling Central A/C
Fireplaces Number 1
Fireplaces Type Wood
Equipment Refrigerator, Icemaker, Built-In Microwave, Dishwasher, Dryer - Electric, Exhaust Fan, Oven/Range - Electric, Stainless Steel Appliances, Washer, Water Heater
Fireplace Y
Window Features Replacement
Appliance Refrigerator, Icemaker, Built-In Microwave, Dishwasher, Dryer - Electric, Exhaust Fan, Oven/Range - Electric, Stainless Steel Appliances, Washer, Water Heater
Heat Source Oil, Electric
Laundry Main Floor
Exterior
Water Access N
View Scenic Vista, Trees/Woods
Accessibility None
Garage N
Building
Story 2
Foundation Other
Sewer Septic Exists
Water Well
Architectural Style Traditional
Level or Stories 2
Additional Building Above Grade, Below Grade
New Construction N
Schools
High Schools Hereford
School District Baltimore County Public Schools
Others
Senior Community No
Tax ID 04080816046331
Ownership Fee Simple
SqFt Source Assessor
Special Listing Condition Standard
Read Less Info
Want to know what your home might be worth? Contact us for a FREE valuation!

Our team is ready to help you sell your home for the highest possible price ASAP

Bought with Bissett M Schwanke • Cummings & Co. Realtors
"My job is to find and attract mastery-based agents to the office, protect the culture, and make sure everyone is happy! "






