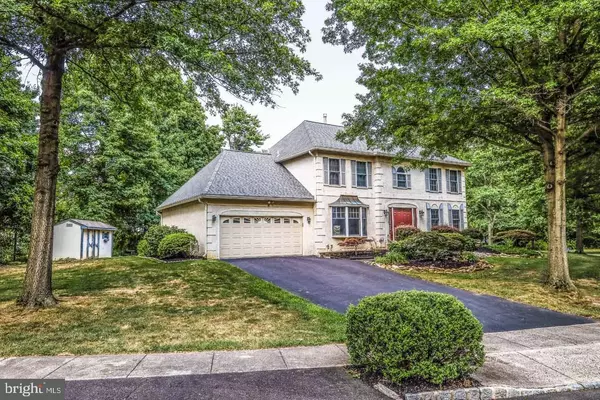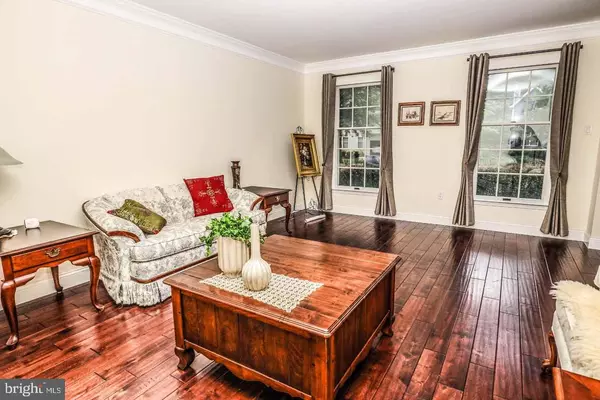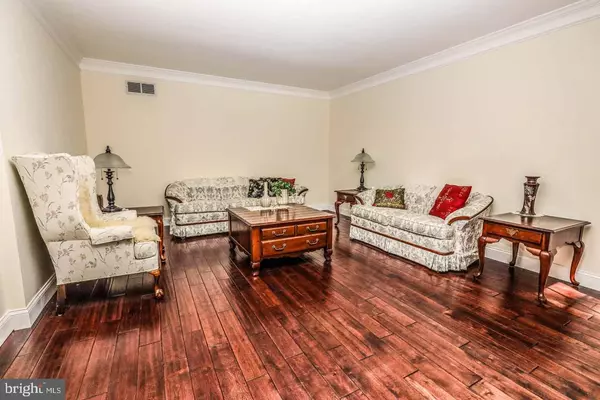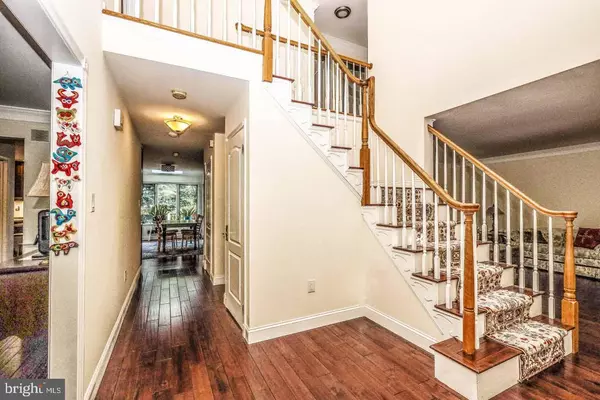$730,000
$750,000
2.7%For more information regarding the value of a property, please contact us for a free consultation.
4 Beds
3 Baths
2,780 SqFt
SOLD DATE : 09/27/2022
Key Details
Sold Price $730,000
Property Type Single Family Home
Sub Type Detached
Listing Status Sold
Purchase Type For Sale
Square Footage 2,780 sqft
Price per Sqft $262
Subdivision Woodlands
MLS Listing ID PABU2032328
Sold Date 09/27/22
Style Colonial
Bedrooms 4
Full Baths 2
Half Baths 1
HOA Y/N N
Abv Grd Liv Area 2,780
Originating Board BRIGHT
Year Built 1993
Annual Tax Amount $12,075
Tax Year 2021
Lot Size 0.321 Acres
Acres 0.32
Lot Dimensions 0.00 x 0.00
Property Description
Welcome home to the very desirable Woodlands community, a rarely offered opportunity. This home is truly made for both entertaining and everyday living, with plenty of space and privacy. Envision opening the stately double-entry doors to the two-story foyer with grand staircase. This center hall colonial is situated on a tree-lined cul-de-sac with scenic backyard views, incorporating open space behind the property for a secluded oasis. This meticulously and highly maintained property is a must see with four bedrooms, two and a half bathrooms and an oversized 2-car garage. The center hall flows into the inviting formal living room. The dining room is accented by bay windows and elegant lighting. The home boasts an open concept chef's kitchen adjoining the family room. Entertain in the spacious kitchen equipped with a large center island with corian countertops, tile backsplash, rich wood cabinetry, stainless steel appliances, including a dual fuel range, and porcelain tiles. Natural light shines through the windowed and skylit kitchen. The new rear door provides access to the spacious, maintenance-free, Trex deck. Continued through the main level are gorgeous hardwood floors and crown molding. The laundry room with utility sink provides interior access to the 2-car garage. Completing the main floor is a powder room and coat closet. Proceed to the second floor landing to the spacious primary suite which consists of a large walk-in closet. Unwind in the newly remodeled primary bathroom, which includes a floating tub, seamless tiled shower, double vanity and vaulted ceilings. Three more spacious bedrooms with ample closet space and a newly renovated bathroom with tile shower surround complete the second level. The finished basement offers a multitude of options to suit your needs with three separate areas. Enjoy movie nights on the wall-to-wall movie screen with a TV projector; a large storage room provides an abundance of storage space; the additional bonus room is the ideal space for wood-working, an art room, a home-office, and limitless possibilities. A large shed in the backyard for additional storage for lawn and garden equipment. This home is situated at the very end of the cul-de-sac and is adjacent to the open space. Recent upgrades include: HVAC Unit, hot water heater, double-entry front doors, rear door, Trex deck. Roof was replaced in 2018 and includes a lifetime transferable warranty. Oversized gutters, downspouts, fascia & soffit were replaced in 2017. Located in the award-winning Pennsbury School District, conveniently located near all major roads for easy commuting and within minutes from diverse culinary experiences and quaint shops of downtown Yardley and Newtown. This property is immaculate, well-cared for, and ready for new owners.
Location
State PA
County Bucks
Area Lower Makefield Twp (10120)
Zoning R2
Rooms
Other Rooms Living Room, Dining Room, Primary Bedroom, Bedroom 2, Bedroom 3, Bedroom 4, Kitchen, Family Room, Basement, Bathroom 1, Primary Bathroom, Half Bath
Basement Full, Fully Finished
Interior
Interior Features Breakfast Area, Carpet, Ceiling Fan(s), Chair Railings, Crown Moldings, Family Room Off Kitchen, Floor Plan - Traditional, Kitchen - Island, Primary Bath(s), Recessed Lighting, Stall Shower, Upgraded Countertops, Walk-in Closet(s), Window Treatments, Wood Floors, Skylight(s), Soaking Tub
Hot Water Natural Gas
Heating Forced Air
Cooling Central A/C
Flooring Carpet, Tile/Brick, Hardwood, Ceramic Tile
Equipment Stainless Steel Appliances, Dishwasher, Dryer, Oven/Range - Gas, Range Hood, Refrigerator, Washer
Fireplace N
Window Features Bay/Bow
Appliance Stainless Steel Appliances, Dishwasher, Dryer, Oven/Range - Gas, Range Hood, Refrigerator, Washer
Heat Source Natural Gas
Laundry Main Floor
Exterior
Exterior Feature Deck(s)
Parking Features Garage - Front Entry
Garage Spaces 2.0
Utilities Available Cable TV
Water Access N
Roof Type Pitched,Shingle
Accessibility None
Porch Deck(s)
Attached Garage 2
Total Parking Spaces 2
Garage Y
Building
Lot Description Cul-de-sac, Front Yard, Rear Yard, SideYard(s)
Story 2
Foundation Concrete Perimeter
Sewer Public Sewer
Water Public
Architectural Style Colonial
Level or Stories 2
Additional Building Above Grade, Below Grade
Structure Type Cathedral Ceilings
New Construction N
Schools
Elementary Schools Eleanor Roosevelt
Middle Schools Pennwood
High Schools Pennsbury
School District Pennsbury
Others
Pets Allowed Y
Senior Community No
Tax ID 20-056-064
Ownership Fee Simple
SqFt Source Estimated
Acceptable Financing Cash, Conventional, FHA, VA
Listing Terms Cash, Conventional, FHA, VA
Financing Cash,Conventional,FHA,VA
Special Listing Condition Standard
Pets Allowed No Pet Restrictions
Read Less Info
Want to know what your home might be worth? Contact us for a FREE valuation!

Our team is ready to help you sell your home for the highest possible price ASAP

Bought with Hemal H Shukla • Weichert Realtors
"My job is to find and attract mastery-based agents to the office, protect the culture, and make sure everyone is happy! "






