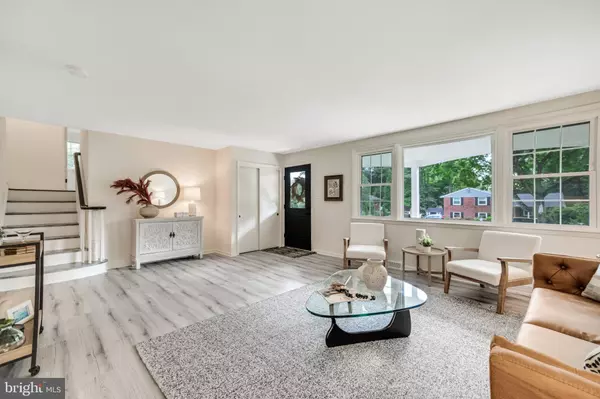$680,000
$645,000
5.4%For more information regarding the value of a property, please contact us for a free consultation.
5 Beds
4 Baths
2,624 SqFt
SOLD DATE : 09/22/2022
Key Details
Sold Price $680,000
Property Type Single Family Home
Sub Type Detached
Listing Status Sold
Purchase Type For Sale
Square Footage 2,624 sqft
Price per Sqft $259
Subdivision Scots Glen
MLS Listing ID PADE2031626
Sold Date 09/22/22
Style Split Level
Bedrooms 5
Full Baths 3
Half Baths 1
HOA Y/N N
Abv Grd Liv Area 2,624
Originating Board BRIGHT
Year Built 1961
Annual Tax Amount $11,441
Tax Year 2021
Lot Size 0.330 Acres
Acres 0.33
Lot Dimensions 105.00 x 135.00
Property Description
Another fabulous renovation by Arters Homes! This stunning, light filled 5 Bedroom, 3 1/2 Bath Split Level has never looked so good! Main level offers a fabulous open floor plan with a brand new Kitchen featuring white shaker style cabinetry, quartz counter tops, attractive tile backsplash, new GE stainless steel appliances and an oversized peninsula with seating so you can enjoy company while cooking. Open to the Kitchen is the Dining Room filled with natural light from the large sliding doors which overlook the new paver patio and ample green space. The main level is completed by a very large Living Room which can also serve as a family room. The top level features an Owner's Suite with a new private bathroom and two walk-in closets. You will fall in love with the large porcelain floor tiles, attractive double bowl vanity and roomy walk-in shower with river rock floor and frameless glass enclosure!! In addition to the Owner's Suite are 4 more bedrooms and 2 1/2 Baths. The lower level provides a flexible space for a gym, playroom etc. New energy efficient windows and patio door, new dual heating and cooling systems include a high-efficiency gas heater and 14 SEER Air Conditioner, new heat pump for upper level with 14 SEER Condenser and new hot water heater all will provide comfort and value to the new owner. Fantastic location in the award winning Wallingford-Swarthmore School District just steps away from the elementary school, swim clubs, paddle and pickle ball courts. Also, convenient to Philadelphia International Airport, regional rail lines, Center City Philadelphia and major routes.
Location
State PA
County Delaware
Area Nether Providence Twp (10434)
Zoning R2
Rooms
Other Rooms Living Room, Dining Room, Primary Bedroom, Bedroom 2, Bedroom 4, Bedroom 5, Kitchen, Family Room, Laundry, Utility Room, Bathroom 1, Bathroom 2, Bathroom 3, Half Bath
Interior
Interior Features Carpet, Floor Plan - Open
Hot Water Natural Gas
Cooling Central A/C
Flooring Laminate Plank, Carpet, Hardwood
Heat Source Natural Gas, Electric
Laundry Lower Floor
Exterior
Exterior Feature Patio(s)
Parking Features Built In, Garage - Side Entry
Garage Spaces 5.0
Utilities Available Cable TV Available
Water Access N
Roof Type Asphalt,Shingle,Pitched
Accessibility None
Porch Patio(s)
Attached Garage 1
Total Parking Spaces 5
Garage Y
Building
Story 4
Foundation Block, Crawl Space, Slab
Sewer Public Sewer
Water Public
Architectural Style Split Level
Level or Stories 4
Additional Building Above Grade, Below Grade
New Construction N
Schools
Elementary Schools Nether Providence
Middle Schools Strath Haven
High Schools Strath Haven
School District Wallingford-Swarthmore
Others
Pets Allowed Y
Senior Community No
Tax ID 34-00-00979-15
Ownership Fee Simple
SqFt Source Assessor
Acceptable Financing Cash, Conventional, FHA, VA
Horse Property N
Listing Terms Cash, Conventional, FHA, VA
Financing Cash,Conventional,FHA,VA
Special Listing Condition Standard
Pets Allowed No Pet Restrictions
Read Less Info
Want to know what your home might be worth? Contact us for a FREE valuation!

Our team is ready to help you sell your home for the highest possible price ASAP

Bought with Perri Evanson • BHHS Fox & Roach-Media
"My job is to find and attract mastery-based agents to the office, protect the culture, and make sure everyone is happy! "






