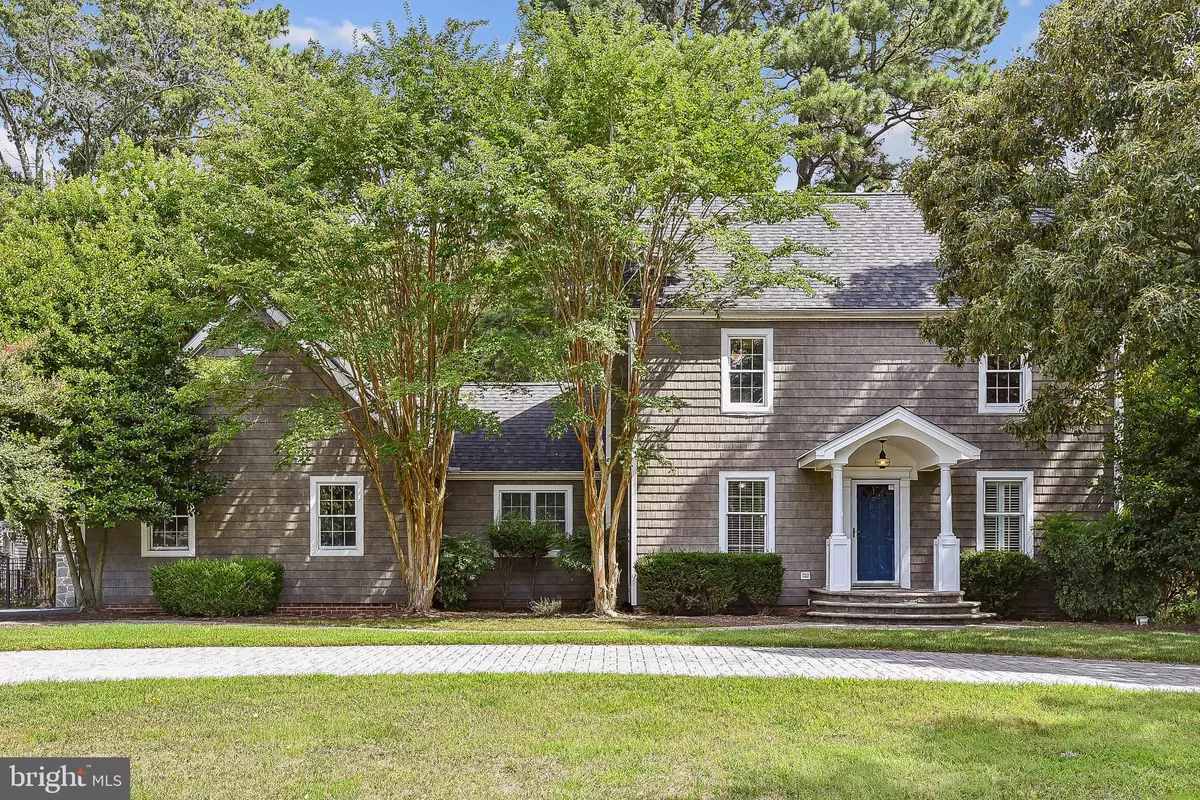$603,500
$629,000
4.1%For more information regarding the value of a property, please contact us for a free consultation.
3 Beds
3 Baths
2,100 SqFt
SOLD DATE : 09/20/2022
Key Details
Sold Price $603,500
Property Type Single Family Home
Sub Type Detached
Listing Status Sold
Purchase Type For Sale
Square Footage 2,100 sqft
Price per Sqft $287
Subdivision Gosling Creek Purchase
MLS Listing ID DESU2022994
Sold Date 09/20/22
Style Salt Box
Bedrooms 3
Full Baths 2
Half Baths 1
HOA Fees $52/ann
HOA Y/N Y
Abv Grd Liv Area 2,100
Originating Board BRIGHT
Year Built 1990
Annual Tax Amount $1,457
Tax Year 2021
Lot Size 0.520 Acres
Acres 0.52
Lot Dimensions 123.00 x 198.00
Property Description
This modern take on a classic Salt box is not to be missed. Upon pulling up to the pavered circular driveway you are greeted by up lighted mature trees. A gas fireplace, hardwood floors throughout, crown molding and built-ins welcome you in. A gourmet eat-in kitchen with an 11 ft. island opens to the vaulted ceiling and brick focal wall of the adjoining family room. A first-floor primary bedroom with updated en suite bath and custom cabinetry creates an inviting retreat. There is also a half bath and main floor laundry. The second floor boasts two spacious bedrooms, one with two walk-in closets, and an updated hall bath with custom full tile walk-in shower. The walk-up attic has ample storage. A professionally landscaped backyard provides plenty of privacy, irrigation with its own well, a stone patio, and outdoor shower. A unique outbuilding with a Vermont single log wood stove, mural, garage door, garage door screen, and patio, makes an amazing space for a game room, crab house, artist studio...the possibilities are endless. Just a short walk to the community pool and tennis courts and a short drive to the beach. All of this in a well-established sought-after community with low HOA and terrific location.
Location
State DE
County Sussex
Area Lewes Rehoboth Hundred (31009)
Zoning AR-1
Rooms
Other Rooms Living Room, Primary Bedroom, Bedroom 2, Bedroom 3, Kitchen, Family Room, Laundry, Primary Bathroom, Full Bath, Half Bath
Main Level Bedrooms 1
Interior
Interior Features Attic, Attic/House Fan, Built-Ins, Ceiling Fan(s), Crown Moldings, Entry Level Bedroom, Family Room Off Kitchen, Floor Plan - Open, Kitchen - Gourmet, Kitchen - Island, Kitchen - Table Space, Primary Bath(s), Walk-in Closet(s), Upgraded Countertops, Stall Shower, Sprinkler System, Recessed Lighting, Combination Kitchen/Dining
Hot Water Propane, Tankless
Heating Heat Pump(s)
Cooling Central A/C
Flooring Hardwood
Fireplaces Number 1
Fireplaces Type Gas/Propane, Mantel(s), Marble
Equipment Dishwasher, Cooktop, Disposal, Dryer, Exhaust Fan, Range Hood, Refrigerator, Stainless Steel Appliances, Water Heater - Tankless, Dryer - Electric, Dryer - Front Loading, Microwave, Washer
Fireplace Y
Appliance Dishwasher, Cooktop, Disposal, Dryer, Exhaust Fan, Range Hood, Refrigerator, Stainless Steel Appliances, Water Heater - Tankless, Dryer - Electric, Dryer - Front Loading, Microwave, Washer
Heat Source Electric
Laundry Main Floor
Exterior
Exterior Feature Patio(s)
Parking Features Garage Door Opener, Garage - Side Entry
Garage Spaces 8.0
Fence Partially
Utilities Available Propane, Electric Available, Cable TV Available, Phone Available, Water Available
Amenities Available Common Grounds, Pool - Outdoor, Tennis Courts
Water Access N
View Trees/Woods
Roof Type Architectural Shingle
Accessibility None
Porch Patio(s)
Attached Garage 2
Total Parking Spaces 8
Garage Y
Building
Lot Description Backs to Trees, Landscaping, Partly Wooded, Private, Rear Yard, Secluded
Story 2
Foundation Crawl Space, Block
Sewer Gravity Sept Fld
Water Public
Architectural Style Salt Box
Level or Stories 2
Additional Building Above Grade, Below Grade
Structure Type Dry Wall
New Construction N
Schools
School District Cape Henlopen
Others
Pets Allowed Y
Senior Community No
Tax ID 334-05.00-666.00
Ownership Fee Simple
SqFt Source Assessor
Acceptable Financing Cash, Conventional
Horse Property N
Listing Terms Cash, Conventional
Financing Cash,Conventional
Special Listing Condition Standard
Pets Allowed No Pet Restrictions
Read Less Info
Want to know what your home might be worth? Contact us for a FREE valuation!

Our team is ready to help you sell your home for the highest possible price ASAP

Bought with Lee Ann Wilkinson • Berkshire Hathaway HomeServices PenFed Realty
"My job is to find and attract mastery-based agents to the office, protect the culture, and make sure everyone is happy! "






