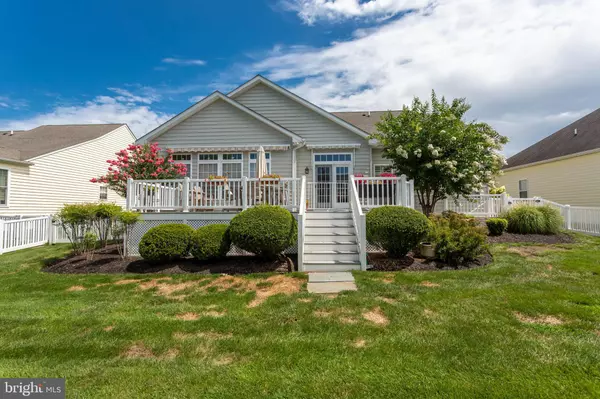$614,900
$614,900
For more information regarding the value of a property, please contact us for a free consultation.
4 Beds
4 Baths
3,608 SqFt
SOLD DATE : 09/15/2022
Key Details
Sold Price $614,900
Property Type Single Family Home
Sub Type Detached
Listing Status Sold
Purchase Type For Sale
Square Footage 3,608 sqft
Price per Sqft $170
Subdivision Henlopen Landing
MLS Listing ID DESU2027218
Sold Date 09/15/22
Style Contemporary,Coastal
Bedrooms 4
Full Baths 4
HOA Fees $85/ann
HOA Y/N Y
Abv Grd Liv Area 3,608
Originating Board BRIGHT
Year Built 2007
Annual Tax Amount $2,251
Tax Year 2021
Lot Size 10,019 Sqft
Acres 0.23
Lot Dimensions 75X134
Property Description
This spectacular home awaits it's new owner! This flexible floor plan is sure to fit anyone's needs. The spacious and open main floor has a 4 foot bump out offers a large great room with fireplace, kitchen and office. The first floor main bedroom suite with a 4 piece bath and tray ceiling. The other two main floor bedrooms share a full bath. The 2nd floor offers it's own private suite featuring a large family room, bedroom and full bath which would be great for guests. The full, walk-out basement offers a huge, finished rec room and media room, full bath as well as two large storage areas. A newer, high efficiency HVAC system has been installed. The home offers an expansive deck with two retractable awnings and a vinyl fenced rear yard. The outside shower is there to wash off the sand from your fun day at the beach. The community offers a community pool and club house. Just minutes to beaches, shopping, medical facilities and schools.
Location
State DE
County Sussex
Area Lewes Rehoboth Hundred (31009)
Zoning MR
Rooms
Other Rooms Living Room, Primary Bedroom, Bedroom 2, Bedroom 3, Kitchen, Family Room, Bedroom 1, Other, Attic
Basement Full, Outside Entrance, Fully Finished
Main Level Bedrooms 3
Interior
Interior Features Primary Bath(s), Butlers Pantry, Ceiling Fan(s), Stall Shower, Dining Area
Hot Water Electric
Heating Heat Pump - Electric BackUp, Forced Air
Cooling Central A/C
Flooring Wood, Vinyl, Tile/Brick, Carpet
Fireplaces Number 1
Fireplaces Type Gas/Propane
Equipment Oven - Self Cleaning, Dishwasher, Built-In Microwave
Fireplace Y
Appliance Oven - Self Cleaning, Dishwasher, Built-In Microwave
Heat Source Electric
Laundry Main Floor
Exterior
Exterior Feature Deck(s), Porch(es)
Parking Features Garage Door Opener
Garage Spaces 6.0
Fence Vinyl, Rear
Utilities Available Cable TV
Amenities Available Swimming Pool
Water Access N
Roof Type Pitched,Shingle
Accessibility None
Porch Deck(s), Porch(es)
Attached Garage 2
Total Parking Spaces 6
Garage Y
Building
Lot Description Level, Front Yard, Rear Yard, SideYard(s)
Story 1.5
Foundation Concrete Perimeter
Sewer Public Sewer
Water Public
Architectural Style Contemporary, Coastal
Level or Stories 1.5
Additional Building Above Grade
Structure Type Cathedral Ceilings,9'+ Ceilings
New Construction N
Schools
School District Cape Henlopen
Others
HOA Fee Include Pool(s),Common Area Maintenance,Snow Removal
Senior Community No
Tax ID 334-05.00-923.00
Ownership Fee Simple
SqFt Source Estimated
Acceptable Financing Conventional, VA
Listing Terms Conventional, VA
Financing Conventional,VA
Special Listing Condition Standard
Read Less Info
Want to know what your home might be worth? Contact us for a FREE valuation!

Our team is ready to help you sell your home for the highest possible price ASAP

Bought with SHIRLEY E. KALVINSKY • Jack Lingo - Rehoboth
"My job is to find and attract mastery-based agents to the office, protect the culture, and make sure everyone is happy! "






