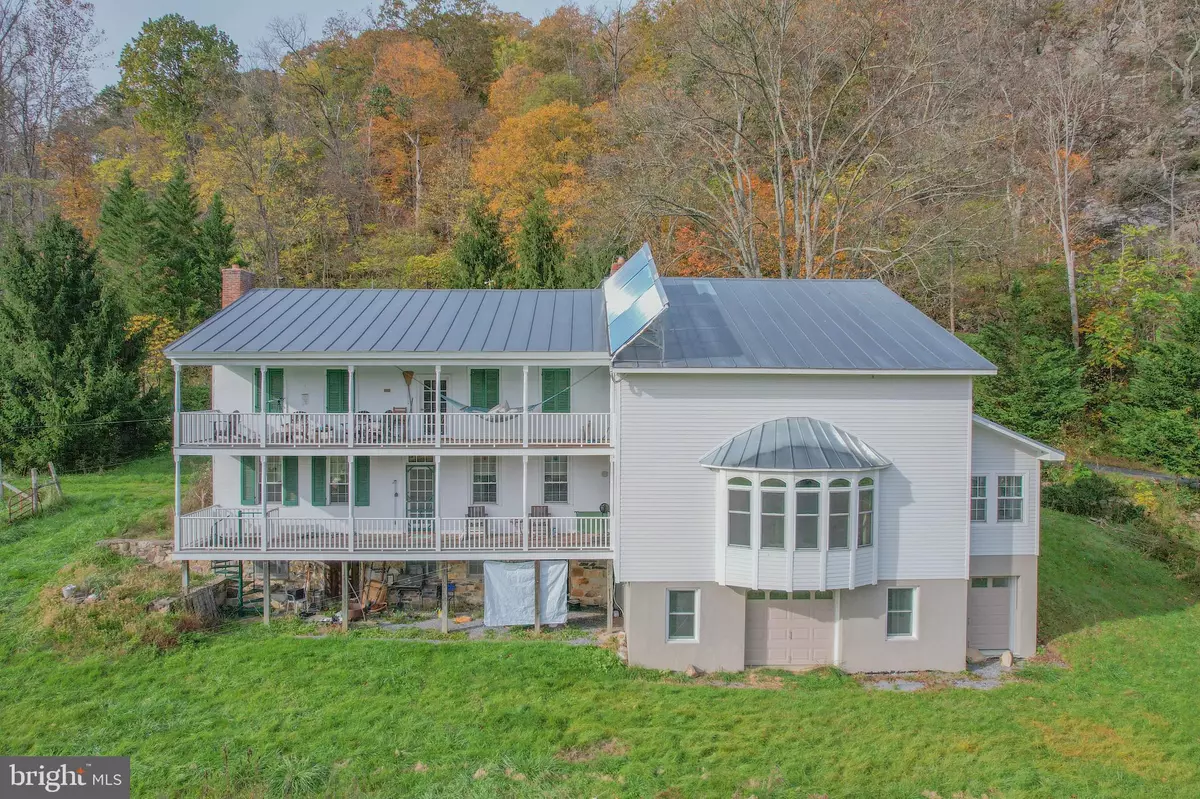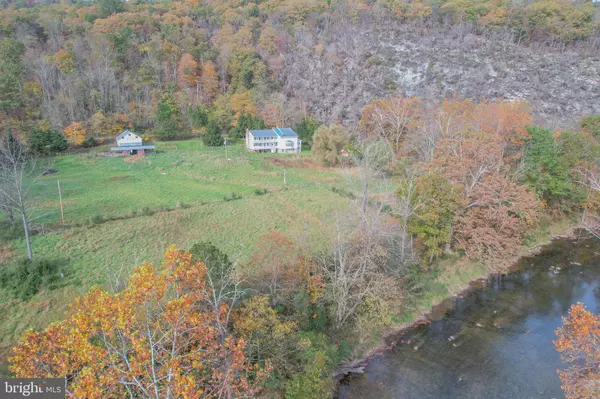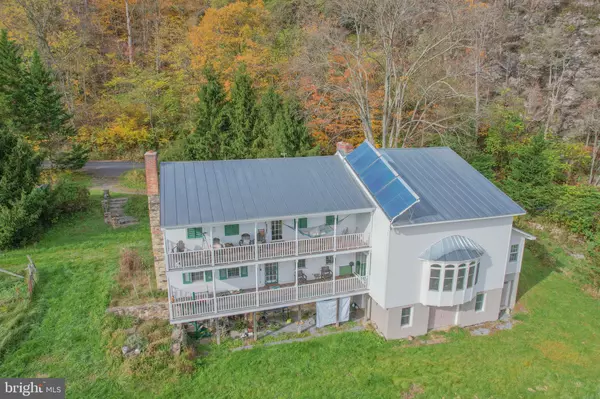$427,000
$499,900
14.6%For more information regarding the value of a property, please contact us for a free consultation.
3 Beds
2 Baths
3,056 SqFt
SOLD DATE : 09/09/2022
Key Details
Sold Price $427,000
Property Type Single Family Home
Sub Type Detached
Listing Status Sold
Purchase Type For Sale
Square Footage 3,056 sqft
Price per Sqft $139
Subdivision None Available
MLS Listing ID WVHS2001662
Sold Date 09/09/22
Style Farmhouse/National Folk,Federal,Contemporary
Bedrooms 3
Full Baths 2
HOA Y/N N
Abv Grd Liv Area 3,056
Originating Board BRIGHT
Year Built 1834
Annual Tax Amount $1,676
Tax Year 2021
Lot Size 34.800 Acres
Acres 34.8
Property Description
WORTH THE WAIT! The possibilities at Riversdell on the Cacapon aka the Captain David Pugh estate are the material of dreams! Hidden away on the Cacapon River, this 3 BR, 2.5 BA historic home built in 1834 has everything you need to live off the land. The property includes approximately 35 acres of which 8+/- are fenced and ready for farm animals and four wheelers. The remaining property is raw, steep, mountain land and is situated across the Capon River Road providing a barrier along the back of the property resulting in more privacy and a natural shield from strong elements. The estate includes a knotty pine raftered wood barn with loft and workshop and a separate, lower level dairy barn formerly used to make goat milk and cheese products for personal use and farmer's market originals. Electricity and running water are in the barn. A chicken coop, animal shed/ run-in and a duck house are also found on the property. An original stone spring house circa 1800 is situated near the house and boasts bubbling spring water. The river-facing side of the original 4 room house has the most stunning views from the two-story porch made from hearty imported teakwood under a gabled roof. Spend your evenings here sipping iced tea and watch as lightning bugs illuminate the pastures to provide an inequivocabile light show. The original home built in 1835 had 4- 19 x 15 rooms with fireplaces. The beautiful mantles are indicative of the time period and hail from Winchester, VA. The 10 foot entryway gives way for a splendid view of the 4-6 inch pine flooring throughout the house. The 1910 addition to the property has been restored with solar powered radiant flooring and boasts the most beautiful paneled windows and doors providing glorious light and views across the property to the river. The varying styles of the main house and addition allow for a live in one, rent one possibility for those hoping to start a Bed and Breakfast or vacation rental. Both sides have their own kitchen and live-in area and a full bathroom. The addition is fully handicap accessible with a ramped entrance, open floor plan, walk in/ wheel in shower and rail and grip support in bathroom. The home is listed on the National Registry of Historic Homes and has a generous history as part of the role WV, specifically Hampshire County, has played in the Civil War and politically through the North-South divide. Don't miss the basement workshop and laundry rooms as well as plenty room for your river toys and canned goods. The Cacapon River, said to be the cleanest river in WV, is a Native American namesake meaning "medicine waters". You can swim, tube, fish and play all day and camp all night under the stars on the banks of the river right in your front yard. If you have not yet found the perfect riverfront getaway, this is your chance! Looking to live more sustainably, start a farm and raise goats and chickens? You will be pleased. Adding riverfront properties to your investment portfolio? Here you go!
More information including structural details and historical significance are available by booking a showing or reaching out to your REALTOR. Schedule your tour of this almost heaven homestead today!
Location
State WV
County Hampshire
Zoning 101
Rooms
Basement Other, Daylight, Partial, Full, Heated, Improved, Outside Entrance, Poured Concrete, Space For Rooms, Sump Pump, Shelving, Workshop
Main Level Bedrooms 1
Interior
Interior Features 2nd Kitchen, Additional Stairway, Attic, Built-Ins, Dining Area, Entry Level Bedroom, Family Room Off Kitchen, Floor Plan - Open, Floor Plan - Traditional, Wood Floors
Hot Water Electric
Heating Hot Water, Radiant
Cooling Window Unit(s)
Flooring Other, Heated, Hardwood
Fireplaces Number 6
Fireplaces Type Flue for Stove, Free Standing, Mantel(s), Wood
Equipment Built-In Range, Dryer - Electric, Dryer, Freezer, Oven/Range - Electric, Refrigerator, Stove, Washer, Water Heater, Water Heater - Solar
Furnishings Partially
Fireplace Y
Window Features Energy Efficient
Appliance Built-In Range, Dryer - Electric, Dryer, Freezer, Oven/Range - Electric, Refrigerator, Stove, Washer, Water Heater, Water Heater - Solar
Heat Source Electric, Solar
Laundry Basement, Has Laundry, Lower Floor
Exterior
Exterior Feature Balconies- Multiple, Porch(es), Roof
Parking Features Additional Storage Area, Basement Garage, Built In, Covered Parking, Garage - Rear Entry, Inside Access, Oversized
Garage Spaces 13.0
Utilities Available Cable TV, Electric Available, Phone
Waterfront Description Exclusive Easement
Water Access Y
Water Access Desc Boat - Non Powered Only,Canoe/Kayak,Fishing Allowed,Private Access,Swimming Allowed
Roof Type Metal
Accessibility 32\"+ wide Doors, Doors - Recede, Entry Slope <1', Grab Bars Mod, Level Entry - Main, Mobility Improvements, Other Bath Mod, Ramp - Main Level, Roll-in Shower, Wheelchair Mod
Porch Balconies- Multiple, Porch(es), Roof
Attached Garage 2
Total Parking Spaces 13
Garage Y
Building
Story 2
Foundation Stone
Sewer On Site Septic
Water Private
Architectural Style Farmhouse/National Folk, Federal, Contemporary
Level or Stories 2
Additional Building Above Grade, Below Grade
Structure Type 9'+ Ceilings,2 Story Ceilings,Log Walls
New Construction N
Schools
School District Hampshire County Schools
Others
Senior Community No
Tax ID 02 18020400000000
Ownership Fee Simple
SqFt Source Assessor
Acceptable Financing Conventional, Farm Credit Service, Cash, Bank Portfolio
Horse Property N
Listing Terms Conventional, Farm Credit Service, Cash, Bank Portfolio
Financing Conventional,Farm Credit Service,Cash,Bank Portfolio
Special Listing Condition Standard
Read Less Info
Want to know what your home might be worth? Contact us for a FREE valuation!

Our team is ready to help you sell your home for the highest possible price ASAP

Bought with Tracey Scott • Path Realty
"My job is to find and attract mastery-based agents to the office, protect the culture, and make sure everyone is happy! "






