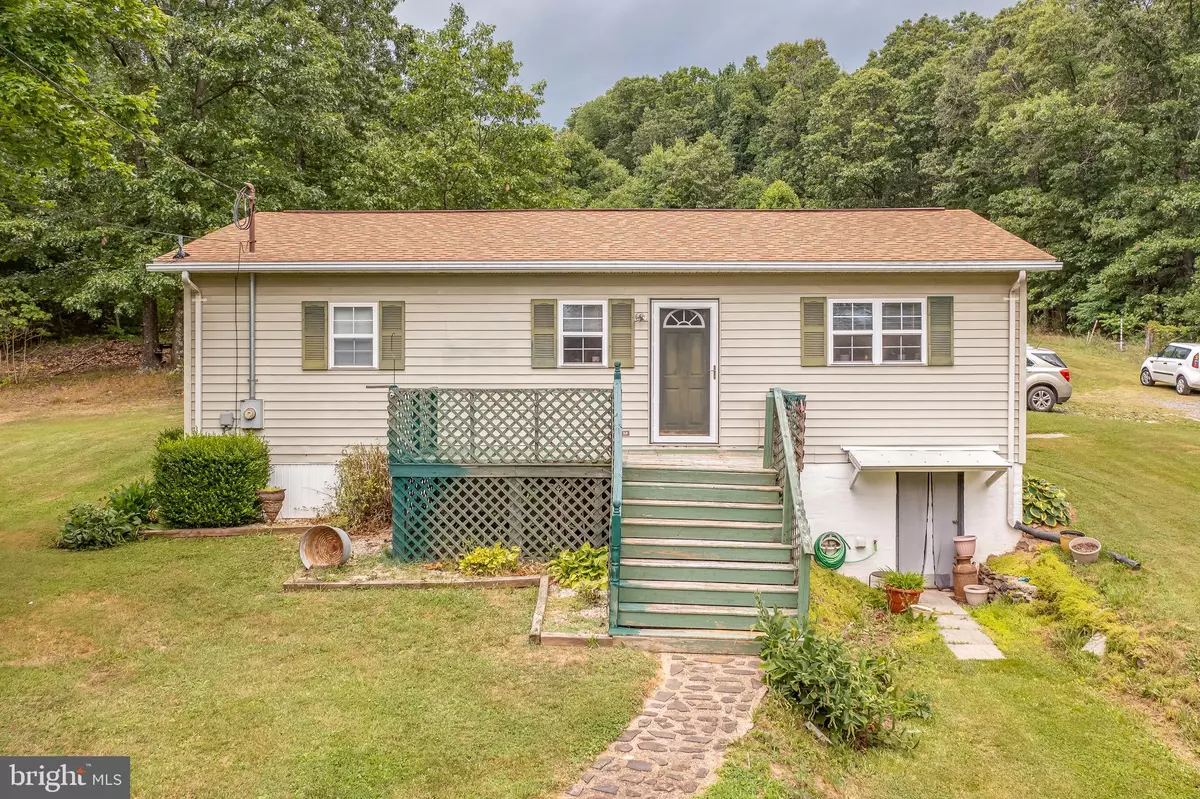$199,900
$199,900
For more information regarding the value of a property, please contact us for a free consultation.
2 Beds
1 Bath
960 SqFt
SOLD DATE : 08/29/2022
Key Details
Sold Price $199,900
Property Type Single Family Home
Sub Type Detached
Listing Status Sold
Purchase Type For Sale
Square Footage 960 sqft
Price per Sqft $208
Subdivision None Available
MLS Listing ID WVHS2002154
Sold Date 08/29/22
Style Ranch/Rambler
Bedrooms 2
Full Baths 1
HOA Y/N N
Abv Grd Liv Area 960
Originating Board BRIGHT
Year Built 1991
Annual Tax Amount $664
Tax Year 2021
Lot Size 4.710 Acres
Acres 4.71
Property Description
Beautiful rancher on 4.71 UNRESTRICTED acres overlooking the mountains is now ready for a new owner! Home has been VERY well maintained. All appliances stay except downstairs refrigerator. There is a fairly new washer and dryer, 2 window AC units with remotes. Bedrooms have large closets for storage. Kitchen has a small breakfast area with an open floor plan throughout the rest of the home. Basement can be finished. Featuring an above ground pool with plenty of yard space, this is a great place to gather and entertain. Peaceful backyard including beautiful landscaping & flower beds. Large back deck partially covered, 24X24 storage shed, long gravel driveway for parking. This cozy home tucked away in the woods gives you privacy but still located within 3 miles to convenience stores and Winchester is a 30 minute drive away. Perfect for a starter home or a last home!
Location
State WV
County Hampshire
Zoning 101
Rooms
Basement Unfinished, Improved, Interior Access
Main Level Bedrooms 2
Interior
Hot Water Instant Hot Water
Heating Forced Air
Cooling Central A/C
Heat Source Oil
Exterior
Water Access N
Accessibility Level Entry - Main
Garage N
Building
Story 2
Foundation Permanent
Sewer On Site Septic
Water Well
Architectural Style Ranch/Rambler
Level or Stories 2
Additional Building Above Grade, Below Grade
New Construction N
Schools
School District Hampshire County Schools
Others
Senior Community No
Tax ID 01 8011300000000
Ownership Fee Simple
SqFt Source Estimated
Special Listing Condition Standard
Read Less Info
Want to know what your home might be worth? Contact us for a FREE valuation!

Our team is ready to help you sell your home for the highest possible price ASAP

Bought with Sara E Duncan • RE/MAX 1st Realty
"My job is to find and attract mastery-based agents to the office, protect the culture, and make sure everyone is happy! "






