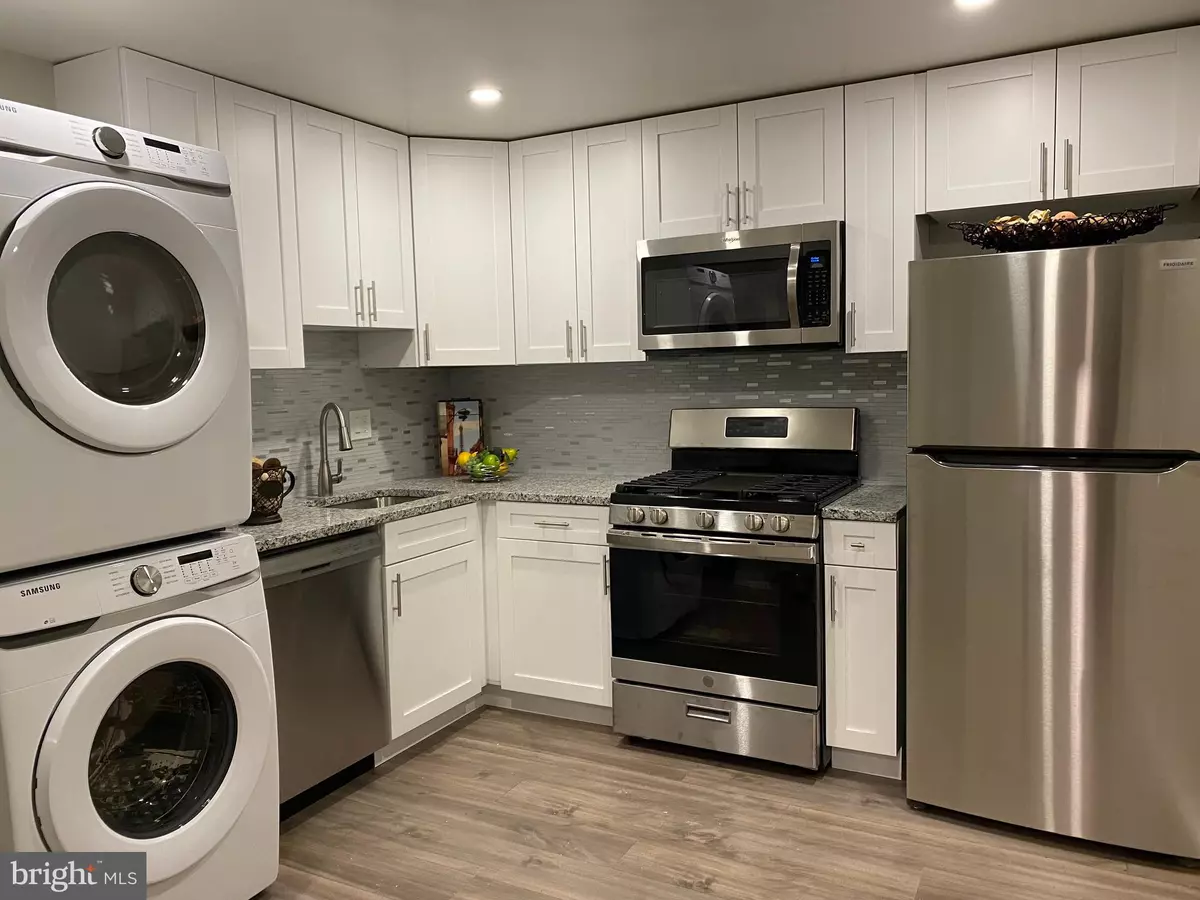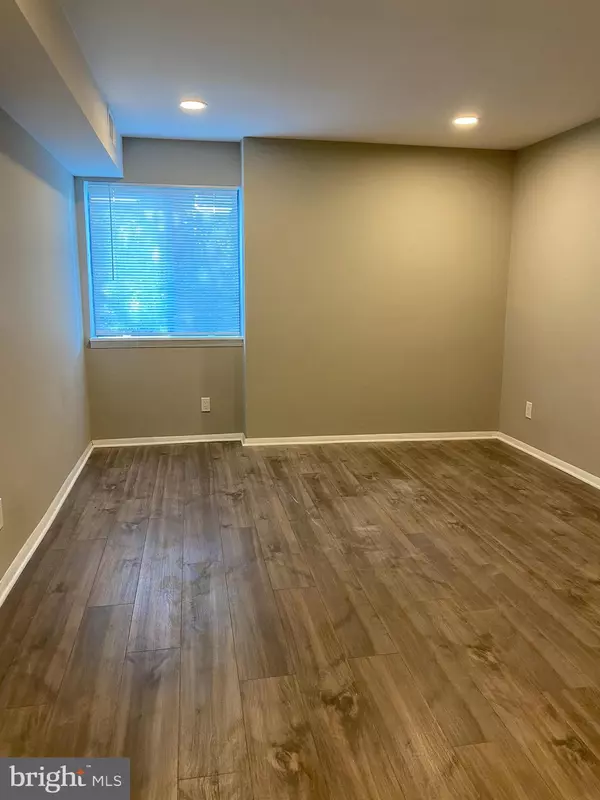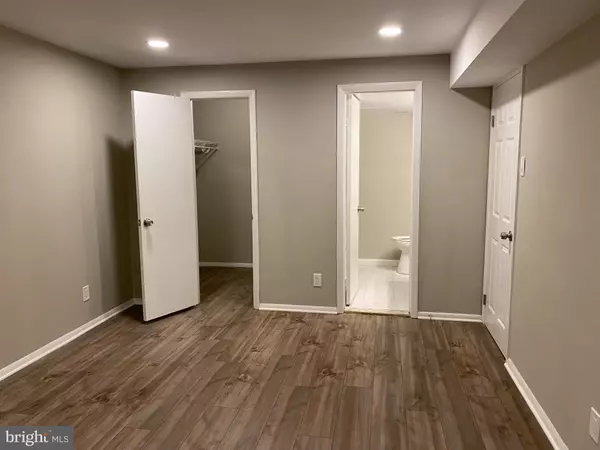$220,000
$220,000
For more information regarding the value of a property, please contact us for a free consultation.
3 Beds
2 Baths
1,056 SqFt
SOLD DATE : 08/29/2022
Key Details
Sold Price $220,000
Property Type Condo
Sub Type Condo/Co-op
Listing Status Sold
Purchase Type For Sale
Square Footage 1,056 sqft
Price per Sqft $208
Subdivision Mills Choice Codm
MLS Listing ID MDMC2062290
Sold Date 08/29/22
Style Traditional,Colonial
Bedrooms 3
Full Baths 2
Condo Fees $640/mo
HOA Y/N N
Abv Grd Liv Area 1,056
Originating Board BRIGHT
Year Built 1968
Annual Tax Amount $1,186
Tax Year 2021
Property Description
This is the one! ALL UTILITIES INCLUDED in condo fee! Beautifully completely renovated 3 Bedroom / 2 Bath condo in the heart of Montgomery Village. Rarely available 1st floor unit with a Patio that opens up to a private green space. Completely Renovated kitchen with all new Stainless Steel Appliances, Cabinets and Granite Countertops. Both bathrooms were tastefully remodeled with new vanities, fixtures and ceramic tile. New wood-like laminate floors throughout. Recessed lights with dimmer switches throughout. New doors. Washer/Dryer inside the unit. Large storage closets. Entire unit has been freshly painted. Plenty of parking. Very nice and quiet community. Take advantage of the Community pool, tennis courts, parks, and Lake/ Walk paths. Montgomery Village shopping center with Aldie and Lidl around the corner. Close to Costco, Lake Forest Mall and public transportation. Commuter friendly- near I-270, 200 ICC, 355, and Shady Grove Metro station. Welcome Home!
Location
State MD
County Montgomery
Zoning TS
Rooms
Main Level Bedrooms 3
Interior
Interior Features Kitchen - Gourmet, Recessed Lighting, Floor Plan - Traditional
Hot Water Natural Gas
Heating Central
Cooling Central A/C
Flooring Laminated, Ceramic Tile
Equipment Washer/Dryer Stacked, Stainless Steel Appliances, Refrigerator, Oven/Range - Gas, Dishwasher, Disposal
Fireplace N
Appliance Washer/Dryer Stacked, Stainless Steel Appliances, Refrigerator, Oven/Range - Gas, Dishwasher, Disposal
Heat Source Natural Gas
Laundry Washer In Unit, Dryer In Unit
Exterior
Garage Spaces 3.0
Amenities Available Pool - Outdoor, Tot Lots/Playground, Community Center, Jog/Walk Path, Lake, Picnic Area
Water Access N
Accessibility None
Total Parking Spaces 3
Garage N
Building
Story 1
Unit Features Garden 1 - 4 Floors
Sewer Public Sewer
Water Public
Architectural Style Traditional, Colonial
Level or Stories 1
Additional Building Above Grade, Below Grade
New Construction N
Schools
School District Montgomery County Public Schools
Others
Pets Allowed Y
HOA Fee Include Air Conditioning,Electricity,Gas,Heat,Lawn Maintenance,Pool(s),Recreation Facility,Sewer,Snow Removal,Trash,Water,Parking Fee,Ext Bldg Maint,Common Area Maintenance
Senior Community No
Tax ID 160902126878
Ownership Condominium
Acceptable Financing Cash, Conventional
Listing Terms Cash, Conventional
Financing Cash,Conventional
Special Listing Condition Standard
Pets Allowed Cats OK, Dogs OK
Read Less Info
Want to know what your home might be worth? Contact us for a FREE valuation!

Our team is ready to help you sell your home for the highest possible price ASAP

Bought with Carmen J Celis • Old Line Properties, LLC
"My job is to find and attract mastery-based agents to the office, protect the culture, and make sure everyone is happy! "






