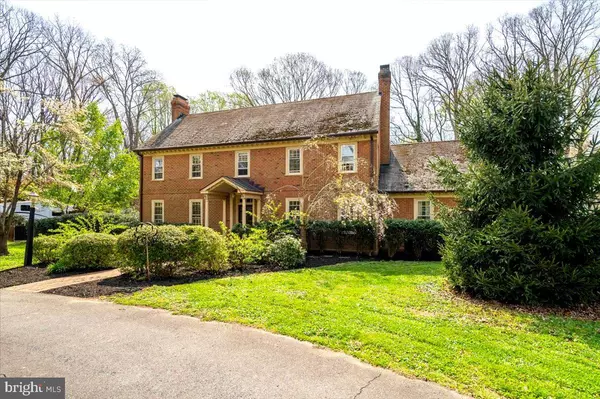$685,000
$715,000
4.2%For more information regarding the value of a property, please contact us for a free consultation.
5 Beds
4 Baths
4,120 SqFt
SOLD DATE : 08/17/2022
Key Details
Sold Price $685,000
Property Type Single Family Home
Sub Type Detached
Listing Status Sold
Purchase Type For Sale
Square Footage 4,120 sqft
Price per Sqft $166
Subdivision Ferry Farms
MLS Listing ID VAST2012946
Sold Date 08/17/22
Style Colonial
Bedrooms 5
Full Baths 3
Half Baths 1
HOA Y/N N
Abv Grd Liv Area 4,120
Originating Board BRIGHT
Year Built 1959
Annual Tax Amount $5,596
Tax Year 2021
Lot Size 3.000 Acres
Acres 3.0
Property Description
Picture perfect custom brick colonial with the feel of an English countryside manor. This 3 acre estate sits tucked away on a private cul de sac in the well loved community of Ferry Farms. This 1959 gem has the appeal of Historic Fredericksburg homes with the privacy and lush lands of the South Stafford community just minutes from town. As you enter the welcoming foyer flanked by the formal dining and grand living room you will fall in love! Carry on into the dreamy mahogany study with gorgeous built in cabinetry and a seated bay window that overlooks the rear yard. Your study leads to the brick floored screened porch as well as to the gourmet farmhouse kitchen. Through the kitchen you will find a massive family room with one of the two wood burning fireplaces and a perfect spot for a bar or work space. Off of the family room you will find the most amazing laundry/mudroom/pantry complete with a Dutch door and a dog or human wash room. This will lead to the partially finished basement perfect for storage, a workshop or whatever you can dream up. The upper level offers 5 spacious bedrooms including the primary with ensuite as well as an office space and the dual entry hall bathroom. The upper office and rear bedroom lead to a rooftop patio perfect for lounging in the sun. This beautifully landscaped and hardscaped lot is divided for many uses to include a garden area, play area, chicken coop, fire pit, newly installed outlet for your RV, and hardwired for that hot tub you have been wanting, however the absolute best way to cool down this summer will be in your open and ready to go 10 foot deep salt water pool equipped with a sand filter and diving board. Come see why this estate is the perfect place for you to call home. Ideal ocation for commuters up North or to Dahlgren, located on the East side of 95, just 5 minutes to the VRE and Downtown Fredericksburg where you can enjoy the shops, restaurants, and farmers market.
Location
State VA
County Stafford
Zoning R1
Rooms
Other Rooms Living Room, Dining Room, Primary Bedroom, Bedroom 2, Bedroom 3, Bedroom 4, Bedroom 5, Kitchen, Family Room, Foyer, Study, Laundry, Mud Room, Office, Storage Room, Attic
Basement Sump Pump, Workshop, Shelving, Interior Access
Interior
Interior Features Attic, Breakfast Area, Bar, Built-Ins, Carpet, Ceiling Fan(s), Chair Railings, Crown Moldings, Dining Area, Family Room Off Kitchen, Floor Plan - Traditional, Formal/Separate Dining Room, Kitchen - Table Space, Pantry, Recessed Lighting, Wood Floors, Water Treat System
Hot Water Electric
Heating Forced Air
Cooling Central A/C, Ceiling Fan(s), Window Unit(s)
Flooring Carpet, Ceramic Tile, Hardwood
Fireplaces Number 2
Fireplaces Type Wood, Flue for Stove
Equipment Built-In Microwave, Built-In Range, Dishwasher, Disposal, Dryer, Washer, Extra Refrigerator/Freezer, Oven/Range - Gas, Refrigerator, Stainless Steel Appliances
Fireplace Y
Window Features Bay/Bow,Storm
Appliance Built-In Microwave, Built-In Range, Dishwasher, Disposal, Dryer, Washer, Extra Refrigerator/Freezer, Oven/Range - Gas, Refrigerator, Stainless Steel Appliances
Heat Source Natural Gas
Laundry Main Floor
Exterior
Exterior Feature Patio(s), Porch(es), Screened, Terrace, Brick, Balcony
Garage Spaces 10.0
Fence Board, Masonry/Stone, Wrought Iron
Pool Concrete, In Ground, Saltwater
Water Access N
View Trees/Woods
Roof Type Asbestos Shingle
Street Surface Black Top
Accessibility None
Porch Patio(s), Porch(es), Screened, Terrace, Brick, Balcony
Total Parking Spaces 10
Garage N
Building
Lot Description Backs to Trees, Corner, Cul-de-sac, Landscaping, Premium, Private, Trees/Wooded, Cleared
Story 3
Foundation Block
Sewer Public Sewer
Water Public
Architectural Style Colonial
Level or Stories 3
Additional Building Above Grade, Below Grade
Structure Type 9'+ Ceilings,Plaster Walls,Wood Walls
New Construction N
Schools
Elementary Schools Ferry Farm
Middle Schools Dixon-Smith
High Schools Stafford
School District Stafford County Public Schools
Others
Senior Community No
Tax ID 54J 426 12
Ownership Fee Simple
SqFt Source Estimated
Security Features Security System
Horse Property N
Special Listing Condition Standard
Read Less Info
Want to know what your home might be worth? Contact us for a FREE valuation!

Our team is ready to help you sell your home for the highest possible price ASAP

Bought with Janet L Holt • Holt For Homes, Inc.
"My job is to find and attract mastery-based agents to the office, protect the culture, and make sure everyone is happy! "






