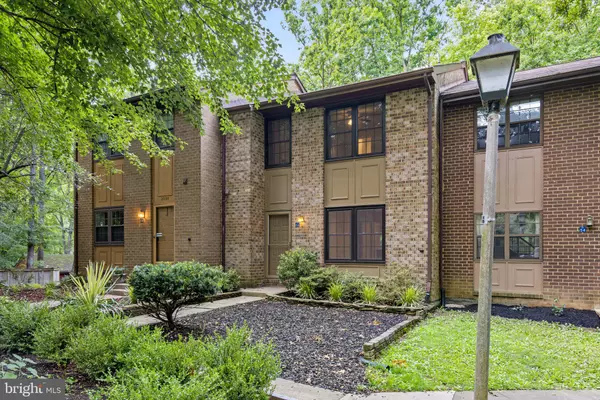$605,000
$609,900
0.8%For more information regarding the value of a property, please contact us for a free consultation.
3 Beds
4 Baths
1,704 SqFt
SOLD DATE : 08/15/2022
Key Details
Sold Price $605,000
Property Type Townhouse
Sub Type Interior Row/Townhouse
Listing Status Sold
Purchase Type For Sale
Square Footage 1,704 sqft
Price per Sqft $355
Subdivision Boston Ridge
MLS Listing ID VAFX2084558
Sold Date 08/15/22
Style Colonial
Bedrooms 3
Full Baths 3
Half Baths 1
HOA Fees $108/qua
HOA Y/N Y
Abv Grd Liv Area 1,356
Originating Board BRIGHT
Year Built 1978
Annual Tax Amount $6,022
Tax Year 2022
Lot Size 1,488 Sqft
Acres 0.03
Property Description
LOCATION! LOCATION! LOCATION! | MOVE IN READY | AVAILABLE IMMEDIATELY
Welcome Home to 2056 Headlands Cir., Reston, VA. This Beautiful All Brick Townhome is Perfectly Tucked Beneath a Canopy of Trees that Provide this Property with Privacy and Serenity. This Townhome Includes 3 Spacious Bedrooms, 3 Full and 1 Half Bathrooms that have all been Renovated with Custom Vanities, and Glass Shower in the Primary Bathroom. Enjoy the Spacious 1,704 Sq Ft of Finished Living Space that has been completely Renovated to Include a Gourmet Kitchen with Stainless Steel Appliances, Cabinets with Underlighting, Backsplash and Granite Countertops; Hardwood Flooring on Main and Upper Level; Recessed Lighting, Crown Molding, Wainscoting, Custom Lighted Built-In Cabinetry in the Main Level Living / Family Room and the Lower-Level Recreation Room where you will also find a Custom Built In Home Office Desk; and Walkout to the Lower-Level Deck/Patio; Finished Laundry Room with Front Loading Washer and Dryer and Shelving for all your Laundry Supplies, the 3rd Full Bathroom, Utility and Storage Room.
Looking for Outdoor Living Space, this Townhome Includes a Spacious Deck located just Outside of the Beautiful French Sliding Glass Custom Doors on the Main Level that Overlooks the Lower-Level Large Deck / Patio Area and Common / Wooded Area in the Back of the Property. Access to the Lower-Level Deck / Patio Area is available through a 2nd set of Beautiful French Sliding Glass Custom Doors off of the Large Recreation / Family Room.
2056 Headlands Cir Reston VA is Conveniently Located within Walking Distance to Public Transportation Including the Wiehle-Reston East Metro Station, Reston Association Swimming Pools, Tennis Courts, Nature Trails, Golf Course and Lakes Nearby. Access to Shopping and Restaurants are Nearby, and this location offers an Easy Commute within Northern Virginia, Maryland, and Washington DC. You do not want to miss this one!
Location
State VA
County Fairfax
Zoning 370
Rooms
Other Rooms Living Room, Primary Bedroom, Bedroom 2, Bedroom 3, Kitchen, Foyer, Laundry, Recreation Room, Utility Room, Bathroom 2, Bathroom 3, Primary Bathroom, Half Bath
Basement Daylight, Partial, Fully Finished, Heated, Interior Access, Connecting Stairway, Outside Entrance, Rear Entrance, Walkout Level, Windows
Interior
Interior Features Built-Ins, Carpet, Ceiling Fan(s), Chair Railings, Combination Kitchen/Dining, Crown Moldings, Floor Plan - Traditional, Kitchen - Gourmet, Primary Bath(s), Recessed Lighting, Stall Shower, Tub Shower, Upgraded Countertops, Window Treatments, Wood Floors, Walk-in Closet(s)
Hot Water Electric
Heating Heat Pump - Electric BackUp
Cooling Central A/C
Flooring Engineered Wood
Equipment Built-In Microwave, Dishwasher, Disposal, Dryer - Front Loading, Dryer - Electric, Exhaust Fan, Icemaker, Oven/Range - Electric, Refrigerator, Stainless Steel Appliances, Washer - Front Loading, Water Heater
Furnishings No
Fireplace N
Window Features Double Pane,Sliding
Appliance Built-In Microwave, Dishwasher, Disposal, Dryer - Front Loading, Dryer - Electric, Exhaust Fan, Icemaker, Oven/Range - Electric, Refrigerator, Stainless Steel Appliances, Washer - Front Loading, Water Heater
Heat Source Electric
Laundry Lower Floor, Washer In Unit, Has Laundry, Dryer In Unit
Exterior
Utilities Available Cable TV Available, Electric Available, Phone Available, Water Available, Sewer Available, Under Ground
Water Access N
View Garden/Lawn, Street, Trees/Woods
Roof Type Shingle
Accessibility None
Garage N
Building
Lot Description Backs to Trees, Landscaping, No Thru Street, Partly Wooded, Rear Yard, Trees/Wooded
Story 2
Foundation Slab
Sewer Public Sewer
Water Public
Architectural Style Colonial
Level or Stories 2
Additional Building Above Grade, Below Grade
Structure Type Dry Wall
New Construction N
Schools
Elementary Schools Sunrise Valley
Middle Schools Hughes
High Schools South Lakes
School District Fairfax County Public Schools
Others
HOA Fee Include Common Area Maintenance,Snow Removal,All Ground Fee,Trash
Senior Community No
Tax ID 0262 13010029
Ownership Fee Simple
SqFt Source Assessor
Acceptable Financing Cash, Conventional, FHA, VA
Listing Terms Cash, Conventional, FHA, VA
Financing Cash,Conventional,FHA,VA
Special Listing Condition Standard
Read Less Info
Want to know what your home might be worth? Contact us for a FREE valuation!

Our team is ready to help you sell your home for the highest possible price ASAP

Bought with Ryan Marquiss • Pearson Smith Realty, LLC
"My job is to find and attract mastery-based agents to the office, protect the culture, and make sure everyone is happy! "






