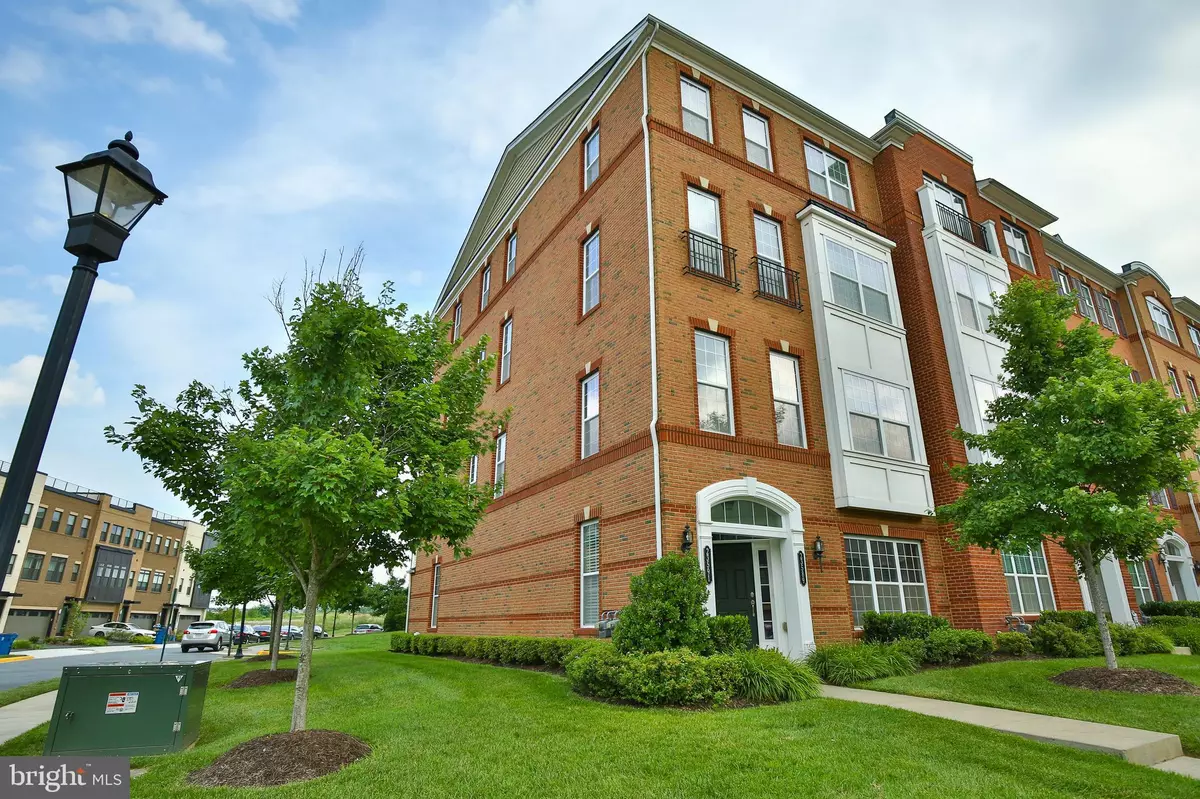$544,990
$544,990
For more information regarding the value of a property, please contact us for a free consultation.
3 Beds
3 Baths
2,461 SqFt
SOLD DATE : 08/15/2022
Key Details
Sold Price $544,990
Property Type Condo
Sub Type Condo/Co-op
Listing Status Sold
Purchase Type For Sale
Square Footage 2,461 sqft
Price per Sqft $221
Subdivision Buckingham At Loudoun Valley
MLS Listing ID VALO2031872
Sold Date 08/15/22
Style Other
Bedrooms 3
Full Baths 2
Half Baths 1
Condo Fees $98/mo
HOA Fees $150/mo
HOA Y/N Y
Abv Grd Liv Area 2,461
Originating Board BRIGHT
Year Built 2013
Annual Tax Amount $4,355
Tax Year 2022
Property Description
Welcome home to this gorgeous 3br/2.5bth top level end-unit. Located conveniently in the sought-after Buckingham at Loudoun Valley II, and built by the Toll Brothers, this truly move-in ready home offers it all! Once you enter this nearly 2,500 sqft home you will be taken by the natural sunlight brightening the entire space. Enjoy open concept gourmet kitchen, bright breakfast area and family room combo with center kitchen island, offering large prep area, and equipped with reverse osmosis water purifying system. The kitchen features plenty of cabinet space, beautiful granite countertops, built-in oven, 42-inch white shaker cabinets, stainless steel appliances, gas cooktop, and a large pantry. If youd like to take a breath of fresh air just open the door and you are out on to the cozy balcony. The family room will make it easy to keep an eye on the kids, while in the kitchen, and then off to the formal dining room, where dinner is served. The beautiful hardwood floors carrying throughout the entire home take us to the living room for a night cap with plenty of space to entertain family and friends or have some more space for the kids to run around. Open concept office space and the powder room complete the main level and as we take the freshly replaced carpeted stairs to the upper level, where the hardwood floors continue throughout. The oversized master bedroom has boosting tray ceiling, large walk-in closet and spa-like master bathroom, where a large soaking bath will sure make you relax. The laundry is conveniently located off the master bedroom and second bathroom, and at the end of the hallway there are two more generously sized bedrooms. The one car garage downstairs includes extra storage shelving for your convenience and the driveway in front of the garage provides a second parking space. Once you step out to the community, you get to enjoy one of the 3 beautiful swimming pools, multiple children playgrounds, basketball and tennis courts, fitness center, a BBQ area, and trails. Enjoying the resort lifestyle while on vacation? Now you can do that every day at home!
Location
State VA
County Loudoun
Zoning PDH4
Interior
Interior Features Breakfast Area, Ceiling Fan(s), Dining Area, Combination Dining/Living, Combination Kitchen/Dining, Combination Kitchen/Living, Floor Plan - Open, Kitchen - Eat-In, Kitchen - Island, Recessed Lighting, Walk-in Closet(s), Wood Floors, Carpet
Hot Water Electric
Heating Forced Air
Cooling Central A/C
Equipment Built-In Microwave, Built-In Range, Cooktop, Dishwasher, Disposal, Dryer - Electric, Exhaust Fan, Refrigerator, Stainless Steel Appliances, Washer, Water Conditioner - Rented
Fireplace N
Appliance Built-In Microwave, Built-In Range, Cooktop, Dishwasher, Disposal, Dryer - Electric, Exhaust Fan, Refrigerator, Stainless Steel Appliances, Washer, Water Conditioner - Rented
Heat Source Natural Gas
Laundry Upper Floor
Exterior
Parking Features Additional Storage Area, Garage Door Opener, Inside Access
Garage Spaces 2.0
Amenities Available Club House, Common Grounds, Fitness Center, Pool - Outdoor, Jog/Walk Path, Picnic Area, Tot Lots/Playground
Water Access N
Accessibility None
Attached Garage 1
Total Parking Spaces 2
Garage Y
Building
Story 2
Foundation Slab
Sewer Public Sewer
Water Public
Architectural Style Other
Level or Stories 2
Additional Building Above Grade, Below Grade
New Construction N
Schools
School District Loudoun County Public Schools
Others
Pets Allowed Y
HOA Fee Include Lawn Care Front,Lawn Care Rear,Lawn Maintenance,Lawn Care Side,Pool(s),Recreation Facility,Road Maintenance,Snow Removal,Trash
Senior Community No
Tax ID 123157939002
Ownership Condominium
Acceptable Financing Conventional, Cash, VA, FHA
Listing Terms Conventional, Cash, VA, FHA
Financing Conventional,Cash,VA,FHA
Special Listing Condition Standard
Pets Allowed No Pet Restrictions
Read Less Info
Want to know what your home might be worth? Contact us for a FREE valuation!

Our team is ready to help you sell your home for the highest possible price ASAP

Bought with Fariba Rahimzadeh • Samson Properties
"My job is to find and attract mastery-based agents to the office, protect the culture, and make sure everyone is happy! "






