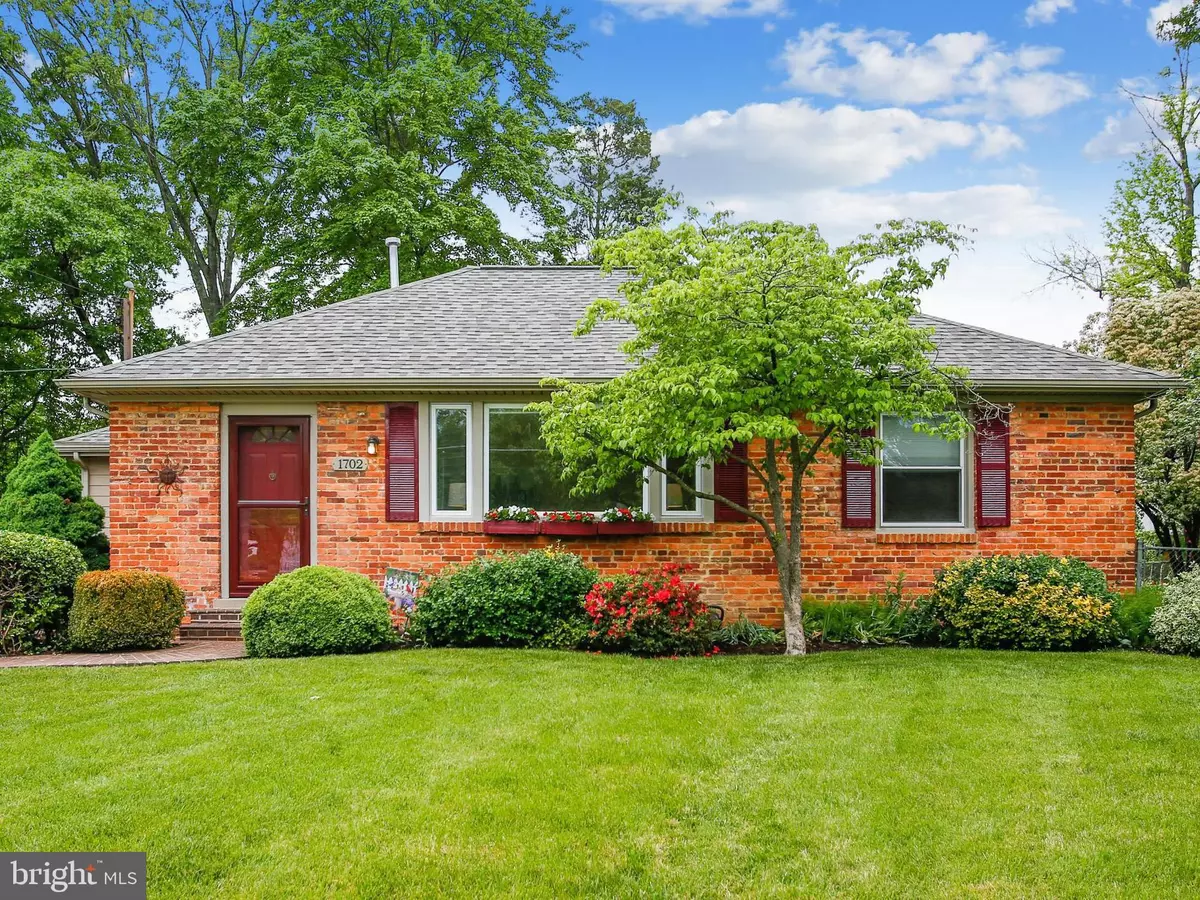$720,000
$699,000
3.0%For more information regarding the value of a property, please contact us for a free consultation.
3 Beds
2 Baths
1,296 SqFt
SOLD DATE : 07/21/2022
Key Details
Sold Price $720,000
Property Type Single Family Home
Sub Type Detached
Listing Status Sold
Purchase Type For Sale
Square Footage 1,296 sqft
Price per Sqft $555
Subdivision Hollin Hall Village
MLS Listing ID VAFX2069032
Sold Date 07/21/22
Style Ranch/Rambler
Bedrooms 3
Full Baths 2
HOA Y/N N
Abv Grd Liv Area 1,296
Originating Board BRIGHT
Year Built 1951
Annual Tax Amount $6,670
Tax Year 2021
Lot Size 8,194 Sqft
Acres 0.19
Property Description
Quintessential Hollin Hall Village expanded one-level home ideally situated in a prime cul-de-sac location, in the heart of Hollin Hall. Impeccably maintained, this three-bedroom, two-bathroom brick rambler boasts a thoughtful addition that perfectly transforms the original floorplan to a more spacious, comfortable home. The first thing you will notice as you enter this home is the bright, light, open flow from the front living room, through the expanded kitchen, and in to the spacious family room addition.
In 2009 this charming home underwent a nearly 50% expansion with a creative floorplan and now boasts just shy of 1300sf of finished living space, a renovated kitchen, and property enhancements both inside and out! The renovated and expanded kitchen features upgraded cabinetry, granite counters, stainless steel appliances, abundant storage, under-cabinet lighting, recessed lighting, a two breakfast bar seats that flank the opening to the family room. As you transition to the family room you will notice it creates a perfect space for entertaining; with direct access through the French doors, to the flagstone patio, for a backyard barbeque and yard games in the lush, beautifully landscaped backyard. On mild nights, enjoy a backyard firepit and when it gets too chilly, return to the warmth of the cozy gas fireplace in the family room. Included in the addition is a proper laundry room, a 2nd full bath with walk-in shower, and a side-entry tiled mud-room area with coat closet. The original hardwood floors blend seamlessly with the hardwoods in the kitchen / family room, and were refinished throughout in 2009. The original primary bath was renovated in 2016 with crisp white subway tile, vanity, and fixtures, features a modern gray glass tile border, and dual shower modality (stationary showerhead and wand). The attic is floored for additional storage. The exterior of the home has been equally tended to, with the installation of a brick-lined concrete driveway, brick front & side entry stoops, the flagstone patio out back, and countless hours of gardening to ensure one of the prettiest yards around. The shutters, front door, flower boxes, and mailbox have been freshly painted and the retractable screen storm door was recently replaced. With fresh paint throughout the inside and updated lighting fixtures, the only thing left to do is move on in!
Hollin Hall Village is located just south of Old Town Alexandria, off the GW Parkway, with easy access to 95/495/395, the Route 1 Corridor, Fort Belvoir, the Pentagon, and Washington DC. The main entrance to the community is flanked by two shopping strips that offer grocery, convenience, hardware, and pet stores, a bank, a barber, a veterinarian, and several restaurants. There are sports fields behind the county-run senior center and daycare facility, and the Mount Vernon recreational trail is just about 1/2 mile away. Another fantastic feature of this community is the membership-based swimming pool, just a few blocks away, that offers a nostalgic oasis with swimming pools, tennis courts, a stocked fishing lake, and seasonal social events.
Location
State VA
County Fairfax
Zoning 130
Rooms
Other Rooms Living Room, Dining Room, Primary Bedroom, Bedroom 2, Bedroom 3, Kitchen, Family Room, Laundry
Main Level Bedrooms 3
Interior
Hot Water Natural Gas, Tankless
Heating Forced Air
Cooling Central A/C
Flooring Hardwood
Fireplaces Number 1
Fireplaces Type Gas/Propane
Equipment Stainless Steel Appliances, Oven/Range - Gas, Built-In Microwave, Dishwasher, Disposal, Refrigerator, Icemaker
Fireplace Y
Appliance Stainless Steel Appliances, Oven/Range - Gas, Built-In Microwave, Dishwasher, Disposal, Refrigerator, Icemaker
Heat Source Natural Gas
Laundry Has Laundry, Main Floor, Washer In Unit, Dryer In Unit
Exterior
Exterior Feature Patio(s)
Garage Spaces 2.0
Water Access N
Roof Type Architectural Shingle
Accessibility None
Porch Patio(s)
Total Parking Spaces 2
Garage N
Building
Story 1
Foundation Crawl Space
Sewer Public Sewer
Water Public
Architectural Style Ranch/Rambler
Level or Stories 1
Additional Building Above Grade, Below Grade
New Construction N
Schools
Elementary Schools Waynewood
Middle Schools Sandburg
High Schools West Potomac
School District Fairfax County Public Schools
Others
Senior Community No
Tax ID 1022 02070020
Ownership Fee Simple
SqFt Source Assessor
Horse Property N
Special Listing Condition Standard
Read Less Info
Want to know what your home might be worth? Contact us for a FREE valuation!

Our team is ready to help you sell your home for the highest possible price ASAP

Bought with Margot Lynn • McEnearney Associates, Inc.
"My job is to find and attract mastery-based agents to the office, protect the culture, and make sure everyone is happy! "






