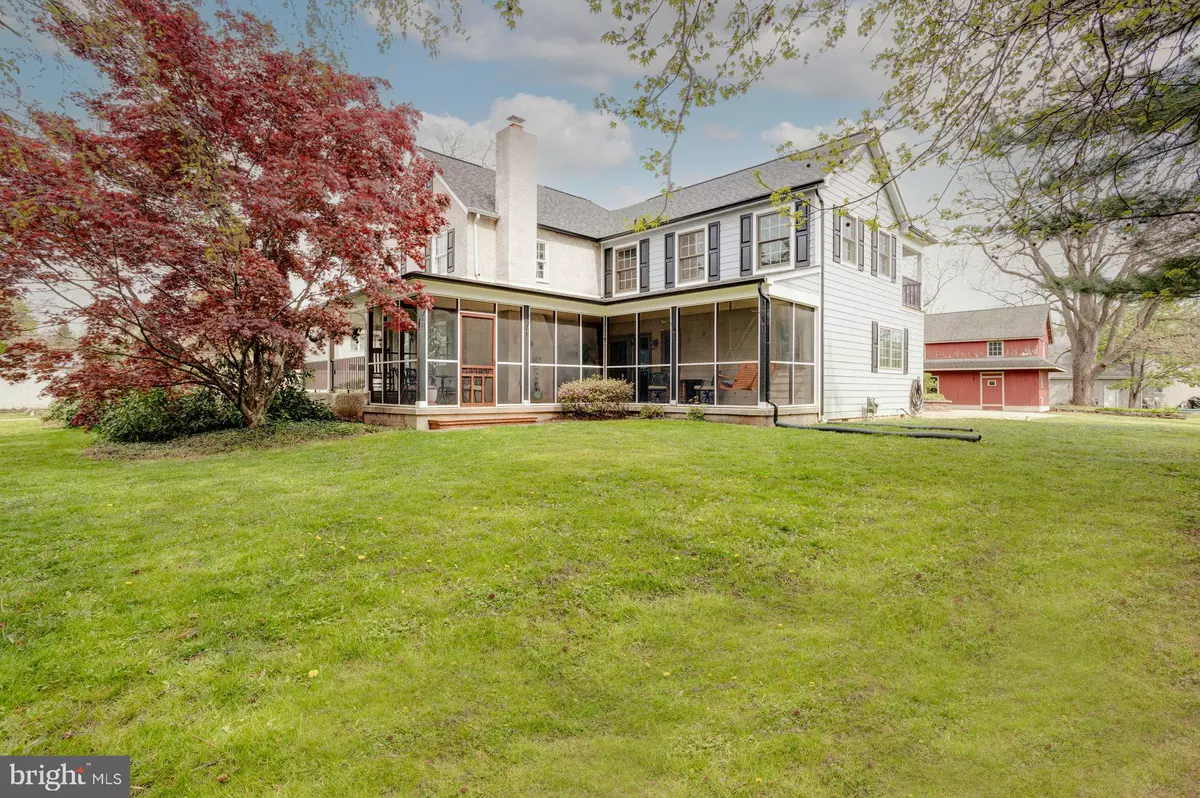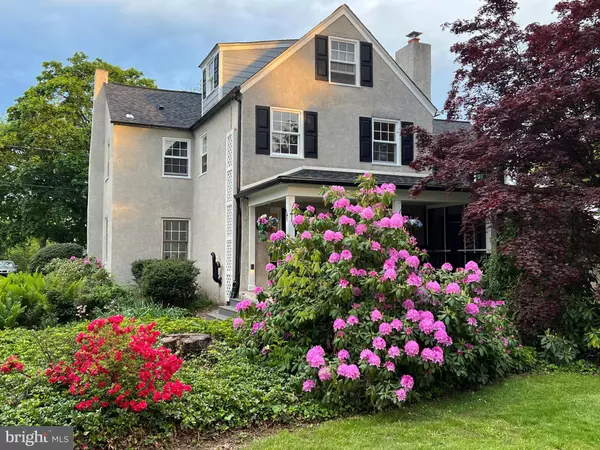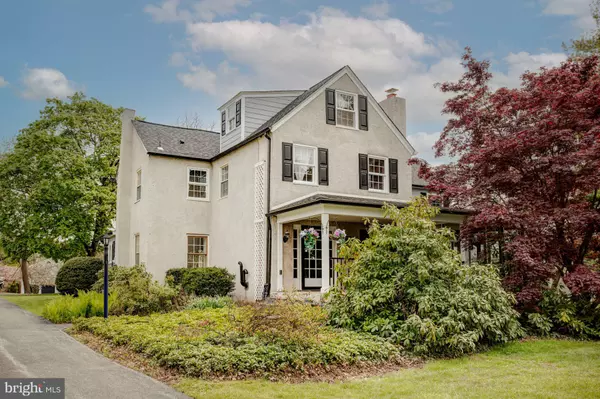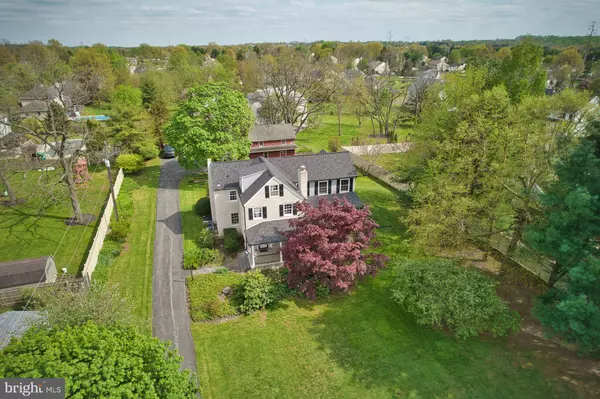$695,000
$695,000
For more information regarding the value of a property, please contact us for a free consultation.
4 Beds
3 Baths
3,286 SqFt
SOLD DATE : 07/13/2022
Key Details
Sold Price $695,000
Property Type Single Family Home
Sub Type Detached
Listing Status Sold
Purchase Type For Sale
Square Footage 3,286 sqft
Price per Sqft $211
Subdivision None Available
MLS Listing ID PAMC2037776
Sold Date 07/13/22
Style Farmhouse/National Folk
Bedrooms 4
Full Baths 2
Half Baths 1
HOA Y/N N
Abv Grd Liv Area 3,286
Originating Board BRIGHT
Year Built 1850
Annual Tax Amount $5,475
Tax Year 2021
Lot Size 0.744 Acres
Acres 0.74
Lot Dimensions 110.00 x 0.00
Property Description
Circa 1850, this stunning, twice expanded farmhouse offers old-world charm with modern updates and amenities. Both the original home and the first addition were constructed with brick and the exterior was likely finished with stucco sometime in the early to mid-1900s. The exterior of the second addition features James Hardie siding for the attractiveness and longevity that a home like this deserves.
This amazing home is set back roughly two hundred feet from the road on a -acre lot. No farmhouse is complete without a porch and this one has two! You will enter the home from the front porch through a lovely glass front door with sidelites. The living room features a stone fireplace with wood mantle and refreshed hardwood floors. The centrally located dining room provides access to the study with built-in bookcases and recessed lighting. The adjoining foyer with exposed brick provides access to a convenient 1st-floor powder room, and entry to the gourmet kitchen where the chef is the center of attention! This incredible kitchen features a granite island with gas cooktop surrounded by bar seating, custom cherry cabinets, locally milled broad-plank wood floors, quartz counters, double oven, large farm sink, and a coffee bar. The kitchen provides access to a wraparound, screened in porch towards the front of the house, a patio towards the back, and a second stairway to the expansive primary suite on the 2nd floor.
The primary suite includes vaulted ceilings, a private slate balcony, wet bar, large bathroom with ample storage, stall shower, radiant floor, and private water closet. The primary suite connects with the rest of the 2nd floor through a dressing/sitting room with generous closet space. A cozy second bedroom is located at the back of the house next to a charming 3-piece bath with hardwood floors, wainscoting, and shower over tub. A larger third bedroom is situated in the original section of the house towards the front. Head upstairs to a partial 3rd floor for a fourth bedroom and generous attic storage.
A renovated 1850s smokehouse awaits outside. This smokehouse was lovingly converted into a detached home-office with mini-split HVAC, electric, and internet. Flanking the smokehouse are two patios including a large paver patio behind the smokehouse and a concrete patio connecting the rear foyer, the smokehouse, driveway, and a two-story barn with electric, internet, and endless possibilities.
This wonderful farmhouse was converted from oil to gas in 2017 with the installation of a high efficiency Weil-Mclain boiler including summer/winter hookup. It boasts replacement windows throughout, 4-zone heat and 2-zone air conditioning, 1st floor laundry, everything Upper Gwynedd Township and North Penn Schools have to offer, and it is simply overflowing with character and charm.
Location
State PA
County Montgomery
Area Upper Gwynedd Twp (10656)
Zoning R2
Direction Northwest
Rooms
Other Rooms Living Room, Dining Room, Primary Bedroom, Sitting Room, Bedroom 2, Bedroom 3, Kitchen, Foyer, Bedroom 1, Study, Laundry, Attic, Primary Bathroom, Full Bath, Half Bath
Basement Full, Sump Pump, Other
Interior
Interior Features Primary Bath(s), Kitchen - Island, Butlers Pantry, Ceiling Fan(s), Kitchen - Eat-In
Hot Water Natural Gas, S/W Changeover
Heating Forced Air
Cooling Central A/C
Flooring Wood, Ceramic Tile
Fireplaces Number 1
Fireplaces Type Stone
Equipment Cooktop, Oven - Double, Dishwasher, Disposal, Stainless Steel Appliances, Washer, Dryer
Fireplace Y
Window Features Replacement
Appliance Cooktop, Oven - Double, Dishwasher, Disposal, Stainless Steel Appliances, Washer, Dryer
Heat Source Natural Gas
Laundry Main Floor
Exterior
Exterior Feature Patio(s), Porch(es), Balcony
Garage Spaces 4.0
Water Access N
Roof Type Pitched,Shingle
Accessibility None
Porch Patio(s), Porch(es), Balcony
Total Parking Spaces 4
Garage N
Building
Lot Description Level
Story 2.5
Foundation Stone
Sewer Public Sewer
Water Public
Architectural Style Farmhouse/National Folk
Level or Stories 2.5
Additional Building Above Grade, Below Grade
Structure Type Cathedral Ceilings
New Construction N
Schools
School District North Penn
Others
Senior Community No
Tax ID 56-00-00679-003
Ownership Fee Simple
SqFt Source Assessor
Acceptable Financing Cash, Conventional
Listing Terms Cash, Conventional
Financing Cash,Conventional
Special Listing Condition Standard
Read Less Info
Want to know what your home might be worth? Contact us for a FREE valuation!

Our team is ready to help you sell your home for the highest possible price ASAP

Bought with Christian Arabia • Long & Foster Real Estate, Inc.
"My job is to find and attract mastery-based agents to the office, protect the culture, and make sure everyone is happy! "






