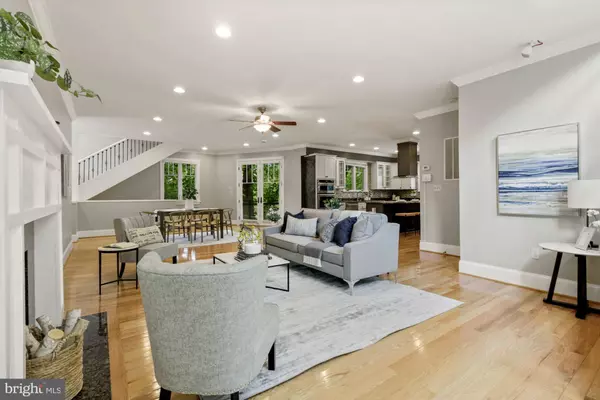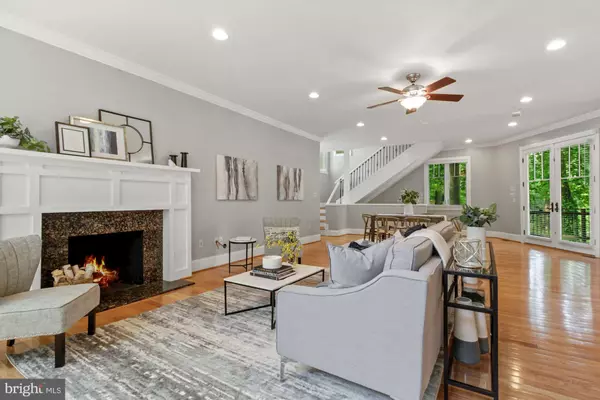$1,189,000
$1,189,000
For more information regarding the value of a property, please contact us for a free consultation.
5 Beds
5 Baths
5,286 SqFt
SOLD DATE : 07/01/2022
Key Details
Sold Price $1,189,000
Property Type Single Family Home
Sub Type Detached
Listing Status Sold
Purchase Type For Sale
Square Footage 5,286 sqft
Price per Sqft $224
Subdivision Homewood
MLS Listing ID MDMC2052296
Sold Date 07/01/22
Style Colonial
Bedrooms 5
Full Baths 4
Half Baths 1
HOA Y/N N
Abv Grd Liv Area 3,756
Originating Board BRIGHT
Year Built 2006
Annual Tax Amount $11,551
Tax Year 2021
Lot Size 8,403 Sqft
Acres 0.19
Property Description
Stunning and meticulously maintained single family home in the heart of Kensington. This magnificent modern propety was first built in 2006 and fully renovated in 2017. The main level features an open floor plan that includes the family room, kitchen, and dining room, Hardwood floors throughout, updated kitchen with spacious center island, updated cabinets, stainless steel appliances, and granite counter tops. The private office space is well positioned on the main level as well. The upper level contains a skylit sitting area, laundry room, 4 bedrooms and 3 full bathrooms including the spacious primary suite with a spa-like bathroom featuring a standing double shower, jetted tub, double vanities and walk-in closet. The third partial level is a perfect multi purpose bonus room. Dual staircases provide access to the basement with a great room, 5th bedroom and renovated full bathroom. The basement is perfect for an in-law suite or can be made into a complete separate unit. In the backyard you will find a spacious covered deck perfect for entertaining. This home is centrally located within easy access of major highways, Marc Train station, Metro station, shops, and restaurants."
Location
State MD
County Montgomery
Zoning R60
Rooms
Other Rooms Dining Room, Primary Bedroom, Sitting Room, Bedroom 2, Bedroom 3, Bedroom 5, Kitchen, Family Room, Bedroom 1, Great Room, Office, Bathroom 1, Bathroom 2, Primary Bathroom
Basement Daylight, Full, Fully Finished, Outside Entrance, Interior Access
Interior
Interior Features Carpet, Ceiling Fan(s), Combination Kitchen/Dining, Double/Dual Staircase, Family Room Off Kitchen, Floor Plan - Open, Kitchen - Gourmet, Primary Bath(s), Recessed Lighting, Skylight(s), Soaking Tub, Store/Office, Upgraded Countertops, Walk-in Closet(s), Wood Floors
Hot Water Natural Gas
Heating Central
Cooling Central A/C
Flooring Hardwood
Fireplaces Number 1
Fireplaces Type Wood
Equipment Built-In Microwave, Cooktop, Dishwasher, Disposal, Dryer - Electric, Oven - Single, Refrigerator, Washer - Front Loading
Furnishings No
Fireplace Y
Appliance Built-In Microwave, Cooktop, Dishwasher, Disposal, Dryer - Electric, Oven - Single, Refrigerator, Washer - Front Loading
Heat Source Natural Gas, Electric
Laundry Dryer In Unit, Washer In Unit, Upper Floor
Exterior
Parking Features Garage - Front Entry
Garage Spaces 6.0
Water Access N
View City
Roof Type Architectural Shingle
Accessibility None
Attached Garage 2
Total Parking Spaces 6
Garage Y
Building
Story 4
Foundation Block
Sewer Public Sewer
Water Public
Architectural Style Colonial
Level or Stories 4
Additional Building Above Grade, Below Grade
Structure Type 9'+ Ceilings,2 Story Ceilings
New Construction N
Schools
Elementary Schools Oakland Terrace
Middle Schools Newport Mill
High Schools Albert Einstein
School District Montgomery County Public Schools
Others
Pets Allowed Y
Senior Community No
Tax ID 161301209080
Ownership Fee Simple
SqFt Source Assessor
Security Features Smoke Detector,Security System
Acceptable Financing Cash, Conventional, FHA, VA
Horse Property N
Listing Terms Cash, Conventional, FHA, VA
Financing Cash,Conventional,FHA,VA
Special Listing Condition Standard
Pets Allowed Cats OK, Dogs OK
Read Less Info
Want to know what your home might be worth? Contact us for a FREE valuation!

Our team is ready to help you sell your home for the highest possible price ASAP

Bought with James T Kim • McEnearney Associates
"My job is to find and attract mastery-based agents to the office, protect the culture, and make sure everyone is happy! "






