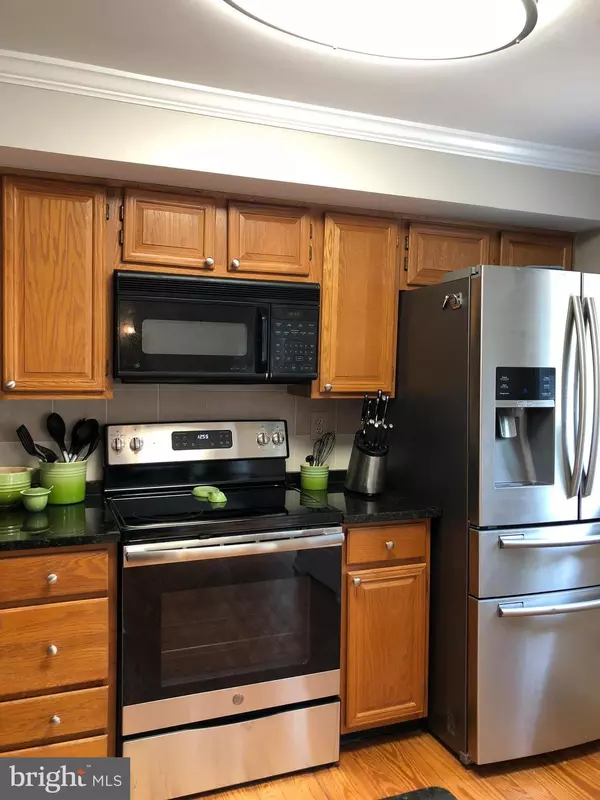$405,000
$409,000
1.0%For more information regarding the value of a property, please contact us for a free consultation.
3 Beds
4 Baths
1,784 SqFt
SOLD DATE : 06/22/2018
Key Details
Sold Price $405,000
Property Type Townhouse
Sub Type Interior Row/Townhouse
Listing Status Sold
Purchase Type For Sale
Square Footage 1,784 sqft
Price per Sqft $227
Subdivision Glenwood Manor
MLS Listing ID 1001488820
Sold Date 06/22/18
Style Traditional
Bedrooms 3
Full Baths 2
Half Baths 2
HOA Fees $83/qua
HOA Y/N Y
Abv Grd Liv Area 1,342
Originating Board MRIS
Year Built 1985
Annual Tax Amount $4,158
Tax Year 2017
Lot Size 1,650 Sqft
Acres 0.04
Property Description
WEST SPRINGFIELD Newer HVAC Windows Doors Refrigerator, 2018-New Oven. Granite in kitchen&bathrooms, Main level features wide pine plank floors New Carpet on stairs and upper level Fresh Paint Lower Level features large rec room, 1/2 bath, Laundry and storage area Outdoor living space font and rear, Great Commuter Location 1.1 mile walk to Giant, Restaurants, shops, Metro Bus Stop, Huntsman Lake
Location
State VA
County Fairfax
Zoning 151
Rooms
Other Rooms Living Room, Dining Room, Primary Bedroom, Bedroom 2, Bedroom 3, Game Room, Storage Room
Basement Connecting Stairway, Sump Pump, Partially Finished
Interior
Interior Features Combination Kitchen/Dining, Primary Bath(s), Built-Ins, Chair Railings, Upgraded Countertops, Window Treatments, Floor Plan - Open
Hot Water Electric
Heating Heat Pump(s)
Cooling Ceiling Fan(s), Central A/C
Equipment ENERGY STAR Refrigerator, Icemaker, Microwave, Disposal, ENERGY STAR Clothes Washer, ENERGY STAR Dishwasher, Oven/Range - Electric, Washer - Front Loading
Fireplace N
Appliance ENERGY STAR Refrigerator, Icemaker, Microwave, Disposal, ENERGY STAR Clothes Washer, ENERGY STAR Dishwasher, Oven/Range - Electric, Washer - Front Loading
Heat Source Electric
Exterior
Exterior Feature Patio(s), Porch(es)
Parking On Site 2
Fence Rear, Privacy
Amenities Available Basketball Courts, Tot Lots/Playground, Picnic Area
Water Access N
Street Surface Paved
Accessibility None
Porch Patio(s), Porch(es)
Road Frontage Public
Garage N
Building
Story 3+
Sewer Public Septic, Public Sewer
Water Public
Architectural Style Traditional
Level or Stories 3+
Additional Building Above Grade, Below Grade
New Construction N
Schools
School District Fairfax County Public Schools
Others
HOA Fee Include Management,Insurance,Trash
Senior Community No
Tax ID 88-4-15- -58
Ownership Fee Simple
Special Listing Condition Standard
Read Less Info
Want to know what your home might be worth? Contact us for a FREE valuation!

Our team is ready to help you sell your home for the highest possible price ASAP

Bought with Greg W Hudgins • Century 21 Redwood Realty
"My job is to find and attract mastery-based agents to the office, protect the culture, and make sure everyone is happy! "






