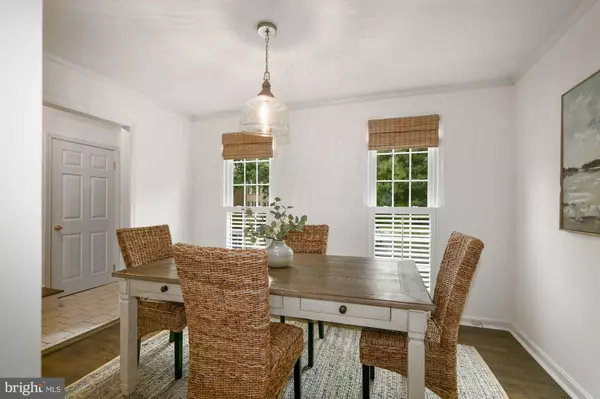$535,000
$535,000
For more information regarding the value of a property, please contact us for a free consultation.
3 Beds
3 Baths
1,580 SqFt
SOLD DATE : 06/24/2022
Key Details
Sold Price $535,000
Property Type Townhouse
Sub Type Interior Row/Townhouse
Listing Status Sold
Purchase Type For Sale
Square Footage 1,580 sqft
Price per Sqft $338
Subdivision Rock Creek Palisades
MLS Listing ID MDMC2051936
Sold Date 06/24/22
Style Colonial
Bedrooms 3
Full Baths 2
Half Baths 1
HOA Fees $29/ann
HOA Y/N Y
Abv Grd Liv Area 1,360
Originating Board BRIGHT
Year Built 1971
Annual Tax Amount $5,548
Tax Year 2021
Lot Size 2,000 Sqft
Acres 0.05
Property Description
Tucked into a quiet neighborhood in North Kensington, this freshly painted three-level townhome has every option for gracious living and entertaining. Front-to-back sight lines invite the outdoors in, and dark hardwood floors and plantation shutters create a polished backdrop for modern or traditional furnishings and art. The main level features a lovely formal dining room which opens to the galley kitchen. Finished with white cabinets and stainless-steel appliances, the kitchen leads to an expansive family room enhanced by custom built-ins, tall windows and a set of French doors to the patio. The wall of built-ins provides the perfect landing for a homework/home office center, displaying your favorite collectibles and/or setting up a bar when entertaining. A powder room completes the first floor. Ideal for family or visitors, there are 3 bedrooms upstairs. Appointed with new lighting and neutral window treatments, the bedrooms are all well-proportioned and have ample closet space. Two bedrooms share a renovated bath. The owners suite has great natural light and closet space, and a barn door slides to reveal a dressing area and renovated full bath. The lower level features a large recreation/media room and a playroom lined with shelving. These rooms are great for enjoying movie nights, watching and playing games, exercise equipment or even as a private home office space. The laundry is housed in the lower level as well. The main level opens to the private fenced yard/patio area; perfect for your summer barbeques, gardening and outdoor play. As part of the Palisades Association of homeowners, the common areas of this neighborhood are meticulously maintained. Community activities in the past have included neighborhood picnics, multi-resident yard sales and a December holiday gathering. Located close to the trails that line Beach Drive and Rock Creek, the park-like setting of this home belies its easy access to Connecticut Avenue, downtown Rockville and Kensington, and the DC line. From its classic brick faade to its light-filled living space, this home is form and function at its very best!
Location
State MD
County Montgomery
Zoning R60
Rooms
Basement Connecting Stairway
Interior
Hot Water Natural Gas
Heating Central
Cooling Central A/C
Fireplace N
Heat Source Natural Gas
Exterior
Water Access N
Accessibility None
Garage N
Building
Story 3
Foundation Block
Sewer Public Sewer
Water Public
Architectural Style Colonial
Level or Stories 3
Additional Building Above Grade, Below Grade
New Construction N
Schools
Elementary Schools Rock View
Middle Schools Newport Mill
High Schools Albert Einstein
School District Montgomery County Public Schools
Others
HOA Fee Include Lawn Maintenance
Senior Community No
Tax ID 161301255645
Ownership Fee Simple
SqFt Source Assessor
Special Listing Condition Standard
Read Less Info
Want to know what your home might be worth? Contact us for a FREE valuation!

Our team is ready to help you sell your home for the highest possible price ASAP

Bought with Jinean L. Carter • Compass
"My job is to find and attract mastery-based agents to the office, protect the culture, and make sure everyone is happy! "






