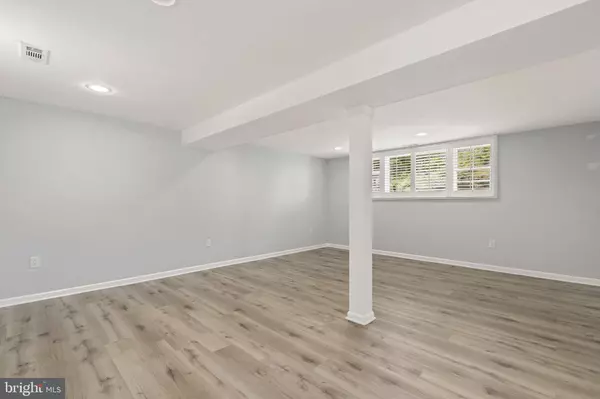$415,000
$415,000
For more information regarding the value of a property, please contact us for a free consultation.
3 Beds
3 Baths
1,440 SqFt
SOLD DATE : 06/24/2022
Key Details
Sold Price $415,000
Property Type Single Family Home
Sub Type Detached
Listing Status Sold
Purchase Type For Sale
Square Footage 1,440 sqft
Price per Sqft $288
Subdivision Marumsco Woods
MLS Listing ID VAPW2027124
Sold Date 06/24/22
Style Bi-level
Bedrooms 3
Full Baths 2
Half Baths 1
HOA Y/N N
Abv Grd Liv Area 720
Originating Board BRIGHT
Year Built 1964
Annual Tax Amount $4,293
Tax Year 2021
Lot Size 10,001 Sqft
Acres 0.23
Property Description
Dont miss out on this beautiful home in a great location in Woodbridge. Lovely three-bedroom, two-and-a-half-bathroom with a renovated lower-level kitchen to include stainless steel appliances and granite countertops. Open floor plan on both levels. Great primary bedroom suite with private bathroom and dual vanities. Vinyl shutters have recently been added throughout the home. Hardwood floors upstairs with newly-installed laminate flooring downstairs. New wraparound sidewalk to a 228-square-foot ground-level patio with new concrete and fence. Enjoy barbequing and soaking up the sun with views of the Occoquan Bay from the combination 360-square-foot screened-in and outer deck. HardiePlank exterior with a newer roof and gutters. Less than three miles from Potomac Mills Mall and Wegmans at Stonebridge. One-half mile to Featherstone Elementary School, and one-quarter mile to Rippon Middle School. Less than three miles from Freedom High School and Northern Virginia Community College. Two miles away from Virginia Railway Express at Rippon Station. Less than two miles from Sentara Medical Center. Close to 95, good food, and lots of shopping!
Location
State VA
County Prince William
Zoning R4
Rooms
Other Rooms Living Room, Dining Room, Primary Bedroom, Bedroom 2, Bedroom 3, Kitchen, Laundry
Interior
Interior Features Kitchen - Country, Dining Area, Built-Ins, Upgraded Countertops, Primary Bath(s), Wood Floors, Floor Plan - Traditional
Hot Water Natural Gas
Heating Forced Air
Cooling Central A/C
Equipment Washer/Dryer Hookups Only, Dishwasher, Disposal, Icemaker, Microwave, Oven/Range - Electric, Refrigerator, Water Heater
Fireplace N
Appliance Washer/Dryer Hookups Only, Dishwasher, Disposal, Icemaker, Microwave, Oven/Range - Electric, Refrigerator, Water Heater
Heat Source Natural Gas
Exterior
Exterior Feature Deck(s), Patio(s)
Garage Spaces 2.0
Water Access N
Accessibility None
Porch Deck(s), Patio(s)
Total Parking Spaces 2
Garage N
Building
Story 2
Foundation Concrete Perimeter
Sewer Public Sewer
Water Public
Architectural Style Bi-level
Level or Stories 2
Additional Building Above Grade, Below Grade
Structure Type Other,Dry Wall
New Construction N
Schools
Elementary Schools Featherstone
Middle Schools Rippon
High Schools Freedom
School District Prince William County Public Schools
Others
Senior Community No
Tax ID 8391-53-7415
Ownership Fee Simple
SqFt Source Assessor
Special Listing Condition Standard
Read Less Info
Want to know what your home might be worth? Contact us for a FREE valuation!

Our team is ready to help you sell your home for the highest possible price ASAP

Bought with Judith Petrak • CENTURY 21 New Millennium
"My job is to find and attract mastery-based agents to the office, protect the culture, and make sure everyone is happy! "






