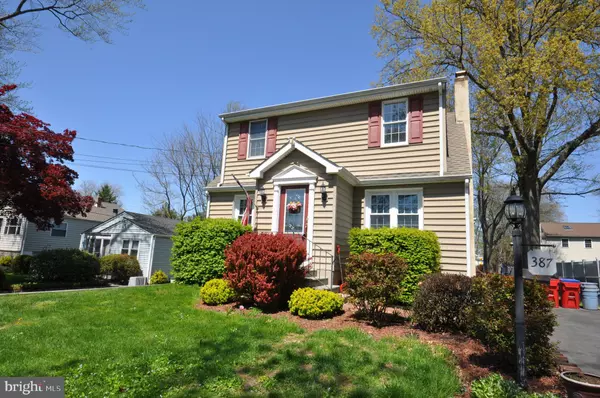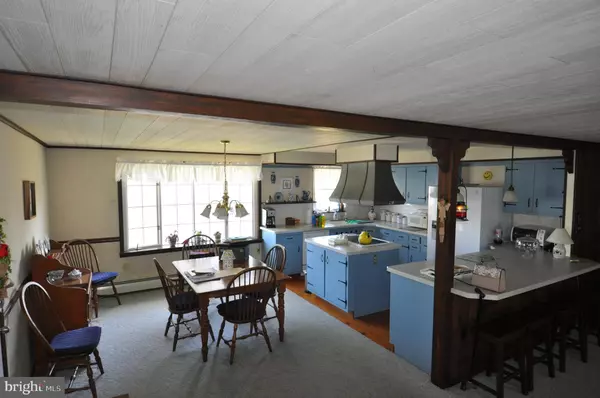$365,000
$334,900
9.0%For more information regarding the value of a property, please contact us for a free consultation.
3 Beds
2 Baths
2,048 SqFt
SOLD DATE : 06/24/2022
Key Details
Sold Price $365,000
Property Type Single Family Home
Sub Type Detached
Listing Status Sold
Purchase Type For Sale
Square Footage 2,048 sqft
Price per Sqft $178
Subdivision Speedway
MLS Listing ID PABU2025266
Sold Date 06/24/22
Style Cape Cod,Colonial
Bedrooms 3
Full Baths 2
HOA Y/N N
Abv Grd Liv Area 2,048
Originating Board BRIGHT
Year Built 1950
Annual Tax Amount $4,725
Tax Year 2021
Lot Size 8,250 Sqft
Acres 0.19
Lot Dimensions 50.00 x 165.00
Property Description
Don't wait for the Spring competition, jump on the opportunity now to own this expanded single. Situated on a great street with a spacious lot! Enter into the foyer that leads into formal living room. First floor features main bedroom with en-suite. In the rear of the home is the huge family room, dining room and kitchen addition spanning the width of the house providing plenty of room to dine and entertain, custom built wood burning fireplace for those chilly winter nights, and a bay window which allows for tons of light. There is also a second exit that leads to the rear deck which leads to the back yard. The upper level consists of two bedrooms, freshly painted with newer carpet, and a spacious full 3-piece hall bath. The full basement houses the laundry facilities and loads of space awaiting your finishing touch to add to your entertainment and storage needs. Take advantage of your chance to be in a great neighborhood.
Location
State PA
County Bucks
Area Warminster Twp (10149)
Zoning R3
Rooms
Other Rooms Living Room, Dining Room, Bedroom 2, Bedroom 3, Kitchen, Family Room, Foyer
Basement Full, Walkout Stairs, Unfinished, Sump Pump
Main Level Bedrooms 1
Interior
Interior Features Dining Area, Family Room Off Kitchen, Kitchen - Island, Ceiling Fan(s), Chair Railings, Crown Moldings
Hot Water Other
Heating Baseboard - Hot Water
Cooling Ductless/Mini-Split
Flooring Carpet
Fireplaces Number 1
Fireplaces Type Brick, Wood
Equipment Dishwasher, Dryer - Electric, Washer
Fireplace Y
Appliance Dishwasher, Dryer - Electric, Washer
Heat Source Oil
Laundry Basement
Exterior
Garage Spaces 1.0
Water Access N
Roof Type Shingle
Accessibility None
Total Parking Spaces 1
Garage N
Building
Story 2
Foundation Block
Sewer Public Sewer
Water Public
Architectural Style Cape Cod, Colonial
Level or Stories 2
Additional Building Above Grade, Below Grade
New Construction N
Schools
Elementary Schools Mcdonald
Middle Schools Log College
High Schools William Tennent
School District Centennial
Others
Senior Community No
Tax ID 49-019-216
Ownership Fee Simple
SqFt Source Assessor
Acceptable Financing Cash, Conventional, FHA, VA
Listing Terms Cash, Conventional, FHA, VA
Financing Cash,Conventional,FHA,VA
Special Listing Condition Standard
Read Less Info
Want to know what your home might be worth? Contact us for a FREE valuation!

Our team is ready to help you sell your home for the highest possible price ASAP

Bought with Gabriela Harris • BHHS Fox & Roach-Southampton
"My job is to find and attract mastery-based agents to the office, protect the culture, and make sure everyone is happy! "






