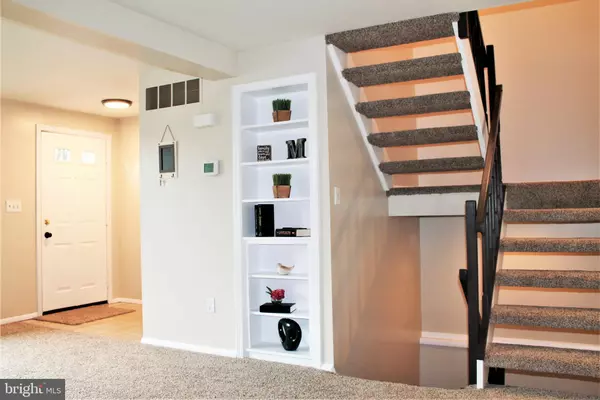$136,400
$134,900
1.1%For more information regarding the value of a property, please contact us for a free consultation.
3 Beds
2 Baths
1,820 SqFt
SOLD DATE : 06/22/2018
Key Details
Sold Price $136,400
Property Type Townhouse
Sub Type Interior Row/Townhouse
Listing Status Sold
Purchase Type For Sale
Square Footage 1,820 sqft
Price per Sqft $74
Subdivision Chambers Hill
MLS Listing ID 1000514244
Sold Date 06/22/18
Style Traditional
Bedrooms 3
Full Baths 1
Half Baths 1
HOA Y/N N
Abv Grd Liv Area 1,220
Originating Board BRIGHT
Year Built 1986
Annual Tax Amount $2,177
Tax Year 2018
Acres 0.08
Property Description
Welcome home! This newly remodeled townhouse has everything you are looking for in a home. Fresh paint, new carpet, ceramic tile dining and kitchen combo area, completely finished lower level with a walkout and large window for natural light. Use it for entertaining, a kids room or man cave! You will have the best deck in the row, and can watch the wildlife while sipping your coffee in the morning. Stainless steel appliances all stay, including the refrigerator. Laundry connection is in the basement level with a washer and dryer. Master bedroom has a large lighted walk-in closet and access to the full bath. This home is ready for you to move in, no work necessary ! It is all done for you. Just minutes from everything you need to get to in Central PA. Lots of shops, close to Hershey and right down the road from Strites Orchard. Chambers Hill is a tight community with a lot to offer. We are looking forward to your visit!
Location
State PA
County Dauphin
Area Swatara Twp (14063)
Zoning RESIDENTIAL
Direction West
Rooms
Other Rooms Living Room, Dining Room, Primary Bedroom, Bedroom 2, Bedroom 3, Kitchen, Family Room, Bathroom 1, Half Bath
Basement Full, Fully Finished, Outside Entrance, Rear Entrance, Walkout Level, Windows, Other, Daylight, Full, Connecting Stairway
Interior
Interior Features Breakfast Area, Carpet, Chair Railings, Combination Kitchen/Dining, Crown Moldings, Dining Area, Family Room Off Kitchen, Floor Plan - Open, Floor Plan - Traditional, Kitchen - Eat-In, Walk-in Closet(s)
Hot Water Electric
Heating Heat Pump(s)
Cooling Central A/C
Flooring Ceramic Tile, Carpet, Laminated, Partially Carpeted, Vinyl
Equipment Dishwasher, Dryer, Oven - Single, Oven/Range - Electric, Refrigerator, Range Hood, Stainless Steel Appliances, Stove
Fireplace N
Appliance Dishwasher, Dryer, Oven - Single, Oven/Range - Electric, Refrigerator, Range Hood, Stainless Steel Appliances, Stove
Heat Source Electric
Laundry Basement
Exterior
Exterior Feature Deck(s)
Garage Spaces 2.0
Water Access N
View Mountain, Street, Trees/Woods
Roof Type Shingle
Accessibility Level Entry - Main
Porch Deck(s)
Total Parking Spaces 2
Garage N
Building
Story 3
Sewer Public Sewer
Water Public
Architectural Style Traditional
Level or Stories 2
Additional Building Above Grade, Below Grade
Structure Type Dry Wall
New Construction N
Schools
Elementary Schools Chambers Hill
Middle Schools Swatara
High Schools Central Dauphin East
School District Central Dauphin
Others
Tax ID 63-080-020-000-0000
Ownership Fee Simple
SqFt Source Estimated
Acceptable Financing Cash, Conventional, FHA, VA
Listing Terms Cash, Conventional, FHA, VA
Financing Cash,Conventional,FHA,VA
Special Listing Condition Standard
Read Less Info
Want to know what your home might be worth? Contact us for a FREE valuation!

Our team is ready to help you sell your home for the highest possible price ASAP

Bought with Trudy Irene Stewart • RE/MAX Realty Associates
"My job is to find and attract mastery-based agents to the office, protect the culture, and make sure everyone is happy! "






