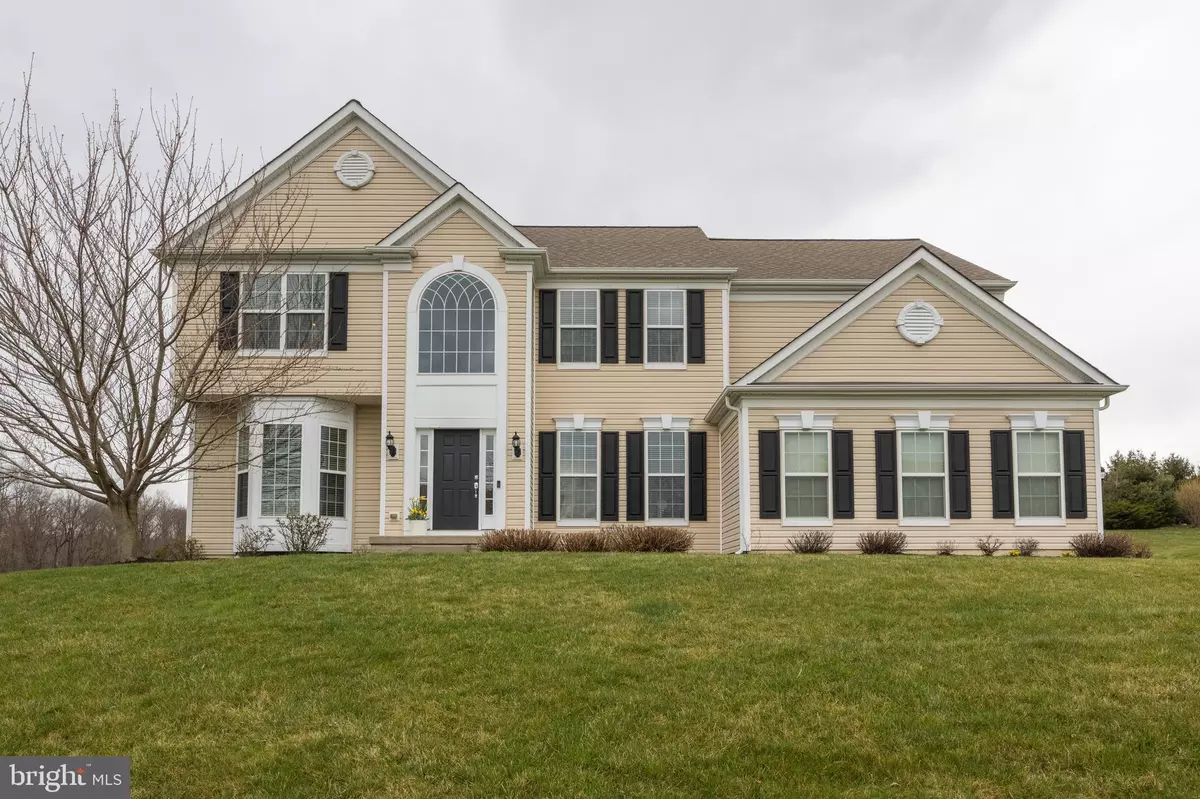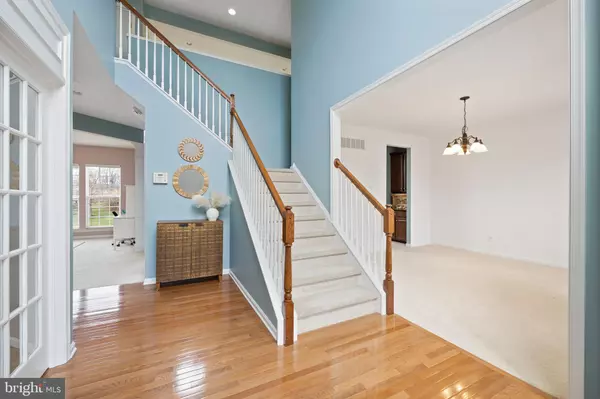$845,000
$715,000
18.2%For more information regarding the value of a property, please contact us for a free consultation.
4 Beds
3 Baths
3,482 SqFt
SOLD DATE : 06/22/2022
Key Details
Sold Price $845,000
Property Type Single Family Home
Sub Type Detached
Listing Status Sold
Purchase Type For Sale
Square Footage 3,482 sqft
Price per Sqft $242
Subdivision Applecross
MLS Listing ID PACT2019840
Sold Date 06/22/22
Style Traditional,Colonial
Bedrooms 4
Full Baths 2
Half Baths 1
HOA Fees $255/mo
HOA Y/N Y
Abv Grd Liv Area 3,482
Originating Board BRIGHT
Year Built 2010
Annual Tax Amount $8,526
Tax Year 2021
Lot Size 0.756 Acres
Acres 0.76
Lot Dimensions 0.00 x 0.00
Property Description
Welcome to 410 Norland Drive located in the highly desired neighborhood of Applecross! This beautiful single-family Westford model within "The Classics" sits on three quarters of an acre lot backing up to scenic views of open fields and a horse farm. This home features an open floor plan and plenty of bonus space on both the ground and upper levels. Upon entering the home, visitors are greeted with high ceilings, hardwood flooring and tons of natural light. On the left is space for a home office or study and on the right is space for a formal dining or sitting room. Proceeding down the hall, you'll find a powder room as well as a large additional flex room. The great room boasts high ceilings, a fireplace, and oversized windows. Leading into the kitchen, you'll notice plenty of counter space with an added kitchen island, countertop gas stove and double oven. The spacious sunroom/Florida room provides a beautiful place to relax and enjoy your morning coffee. Through the sunroom you can access the backyard and elaborate stone patio with a built-in fire pit, sitting area, and light fixtures. As you head back inside, you can access the second floor via one of two staircases. Upstairs, you'll find a spacious master bedroom with a large walk-in closet as well as an ensuite master bathroom with a soaking tub and stand alone shower. Next to the master bedroom is an additional bedroom with a massive walk in closet. Down the hall, there are two additional bedrooms and a full bathroom, accessible through one of the bedrooms and the hallway. When you are done upstairs, head downstairs to the full-sized unfinished basement with plenty of potential! Don't miss this wonderful opportunity to join the Applecross Community and move into the home of your dreams!
Location
State PA
County Chester
Area East Brandywine Twp (10330)
Zoning R3
Rooms
Other Rooms Living Room, Dining Room, Primary Bedroom, Kitchen, Basement, Sun/Florida Room, Laundry, Office, Bathroom 1, Bathroom 2, Bonus Room, Half Bath, Additional Bedroom
Basement Unfinished, Full
Interior
Interior Features Breakfast Area, Ceiling Fan(s), Dining Area, Double/Dual Staircase, Kitchen - Island, Recessed Lighting, Walk-in Closet(s), Tub Shower, Stall Shower, Store/Office, Soaking Tub, Primary Bath(s), Pantry, Kitchen - Eat-In, Carpet
Hot Water Natural Gas
Heating Forced Air
Cooling Central A/C
Fireplaces Number 1
Fireplace Y
Heat Source Natural Gas
Laundry Main Floor
Exterior
Exterior Feature Patio(s)
Parking Features Garage - Side Entry, Inside Access, Garage Door Opener
Garage Spaces 7.0
Amenities Available Pool - Indoor, Pool - Outdoor, Fitness Center, Bar/Lounge, Common Grounds, Community Center, Golf Course, Golf Course Membership Available, Jog/Walk Path, Swimming Pool, Tennis Courts, Recreational Center
Water Access N
Accessibility None
Porch Patio(s)
Attached Garage 2
Total Parking Spaces 7
Garage Y
Building
Story 3
Foundation Concrete Perimeter
Sewer Public Sewer
Water Public
Architectural Style Traditional, Colonial
Level or Stories 3
Additional Building Above Grade, Below Grade
New Construction N
Schools
Elementary Schools Brandywine-Wallace
Middle Schools Downingtown
High Schools Downingtown High School West Campus
School District Downingtown Area
Others
HOA Fee Include Common Area Maintenance
Senior Community No
Tax ID 30-05 -1063
Ownership Fee Simple
SqFt Source Assessor
Horse Property N
Special Listing Condition Standard
Read Less Info
Want to know what your home might be worth? Contact us for a FREE valuation!

Our team is ready to help you sell your home for the highest possible price ASAP

Bought with Erica Lundmark • BHHS Fox & Roach-Exton
"My job is to find and attract mastery-based agents to the office, protect the culture, and make sure everyone is happy! "






