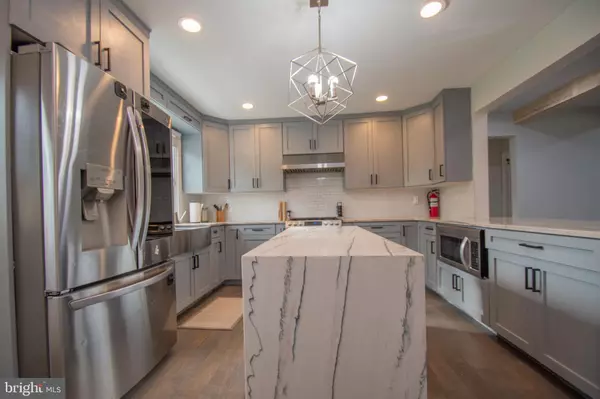$465,000
$450,000
3.3%For more information regarding the value of a property, please contact us for a free consultation.
6 Beds
3 Baths
3,500 SqFt
SOLD DATE : 06/21/2022
Key Details
Sold Price $465,000
Property Type Single Family Home
Sub Type Detached
Listing Status Sold
Purchase Type For Sale
Square Footage 3,500 sqft
Price per Sqft $132
Subdivision None Available
MLS Listing ID PADE2024890
Sold Date 06/21/22
Style Cape Cod,Colonial
Bedrooms 6
Full Baths 3
HOA Y/N N
Abv Grd Liv Area 2,500
Originating Board BRIGHT
Year Built 1950
Annual Tax Amount $5,491
Tax Year 2021
Lot Size 1.180 Acres
Acres 1.18
Lot Dimensions 100.00 x 549.00
Property Description
Pictures coming soon. Looks can be deceiving! The facade has a new face lift! This freshly updated home is awaiting its new owner. Amenities include a 2nd Floor Addition which boasts 4 good sized bedrooms and a full bath newly constructed within the last several years. The first floor floor entry has an open floor plan with all the perks the kitchen has to offer. Hardfloors floors thoughout. Prepare your finest meal in the heart of the home as you overlook and entertain your guests as they gather around the fireplace! Two (2) additional bedrooms are tucked away for your overnight guests. The finished basement has engineered flooring and a mini kitchen , a separate laundry area and a walk out. 2-Zone Hvac. This homes sits on 1.17 acres and has a level rear private view so you can enjoy nature at its best. Award winning schools and much more!
Location
State PA
County Delaware
Area Bethel Twp (10403)
Zoning RESIDENTIAL
Rooms
Basement Fully Finished
Main Level Bedrooms 2
Interior
Interior Features Kitchen - Eat-In, Kitchenette, Wood Floors, Wood Stove
Hot Water Natural Gas
Heating Hot Water
Cooling Central A/C
Fireplaces Number 1
Fireplaces Type Brick
Fireplace Y
Window Features Energy Efficient
Heat Source Natural Gas
Laundry Basement
Exterior
Parking Features Garage - Front Entry
Garage Spaces 5.0
Water Access N
View Trees/Woods
Accessibility None
Attached Garage 1
Total Parking Spaces 5
Garage Y
Building
Story 2
Foundation Permanent
Sewer Public Sewer
Water Public
Architectural Style Cape Cod, Colonial
Level or Stories 2
Additional Building Above Grade, Below Grade
New Construction N
Schools
School District Garnet Valley
Others
Senior Community No
Tax ID 03-00-00072-00
Ownership Fee Simple
SqFt Source Assessor
Special Listing Condition Standard
Read Less Info
Want to know what your home might be worth? Contact us for a FREE valuation!

Our team is ready to help you sell your home for the highest possible price ASAP

Bought with John Port • Long & Foster Real Estate, Inc.
"My job is to find and attract mastery-based agents to the office, protect the culture, and make sure everyone is happy! "






