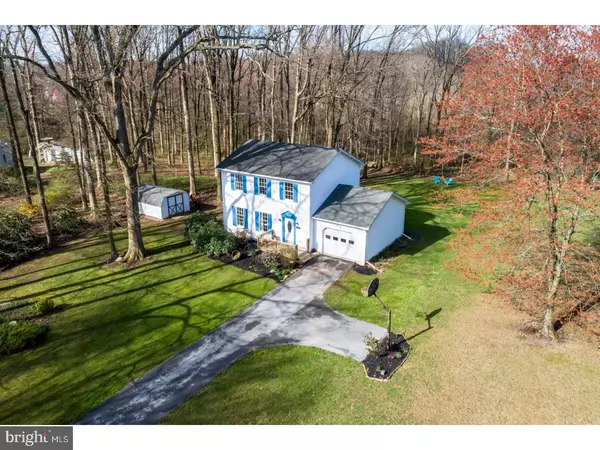$216,500
$214,900
0.7%For more information regarding the value of a property, please contact us for a free consultation.
3 Beds
3 Baths
1,456 SqFt
SOLD DATE : 06/21/2018
Key Details
Sold Price $216,500
Property Type Single Family Home
Sub Type Detached
Listing Status Sold
Purchase Type For Sale
Square Footage 1,456 sqft
Price per Sqft $148
Subdivision Buck Run
MLS Listing ID 1000459594
Sold Date 06/21/18
Style Colonial,Traditional
Bedrooms 3
Full Baths 2
Half Baths 1
HOA Y/N N
Abv Grd Liv Area 1,456
Originating Board TREND
Year Built 1989
Annual Tax Amount $4,987
Tax Year 2018
Lot Size 1.100 Acres
Acres 1.1
Lot Dimensions 0X0
Property Description
Escape the Hustle and Bustle but not the Conveniences in this Single Home nestled in a Serene and Private Country Setting. This 3 Bedroom, 2.5 Bath Colonial with 1 car garage is a nature lovers dream, as it is located on a 1.1 Acre Wooded Lot in a small community and backs to an Amish Farm. New laminate wood floors highlight the Entry and flow into the Eat-in Kitchen with new stainless steel appliances, tile backsplash, and butcher block counters. A Living Room, Dining Room with sliding door to the Deck, and updated Powder Room complete the main level. Upstairs features a Master Suite with private bath and 2 Bedrooms, 1 with a walk-in closet, that share an updated Hall Bath. Entertain with friends and family or just Relax on your private Deck while enjoying views of the sunset and surrounding mature trees and plantings. Updates include new Carpeting and Laminate Flooring, Septic System (2002), Heating System, Water Heater, Well Pump, Garage Door and Opener, and Appliances. Most rooms have been freshly painted. Economical Natural Gas Heat! Enjoy this peaceful country location, while being just minutes to Walmart, Wawa, Local Produce Stands and many major routes (30/10/372/41). Ask about USDA 100% FINANCING!!
Location
State PA
County Chester
Area Sadsbury Twp (10337)
Zoning RR
Direction East
Rooms
Other Rooms Living Room, Dining Room, Primary Bedroom, Bedroom 2, Kitchen, Bedroom 1
Basement Full, Unfinished
Interior
Interior Features Primary Bath(s), Butlers Pantry, Kitchen - Eat-In
Hot Water Electric
Heating Gas, Forced Air
Cooling Central A/C
Flooring Fully Carpeted, Tile/Brick
Equipment Built-In Range, Dishwasher, Built-In Microwave
Fireplace N
Appliance Built-In Range, Dishwasher, Built-In Microwave
Heat Source Natural Gas
Laundry Lower Floor
Exterior
Exterior Feature Deck(s)
Parking Features Inside Access, Garage Door Opener
Garage Spaces 3.0
Water Access N
Accessibility None
Porch Deck(s)
Attached Garage 1
Total Parking Spaces 3
Garage Y
Building
Lot Description Level, Trees/Wooded
Story 2
Sewer On Site Septic
Water Well
Architectural Style Colonial, Traditional
Level or Stories 2
Additional Building Above Grade
New Construction N
Schools
High Schools Coatesville Area Senior
School District Coatesville Area
Others
Senior Community No
Tax ID 37-04A-0023
Ownership Fee Simple
Read Less Info
Want to know what your home might be worth? Contact us for a FREE valuation!

Our team is ready to help you sell your home for the highest possible price ASAP

Bought with Tameka L Goldsborough • RE/MAX Town & Country
"My job is to find and attract mastery-based agents to the office, protect the culture, and make sure everyone is happy! "






