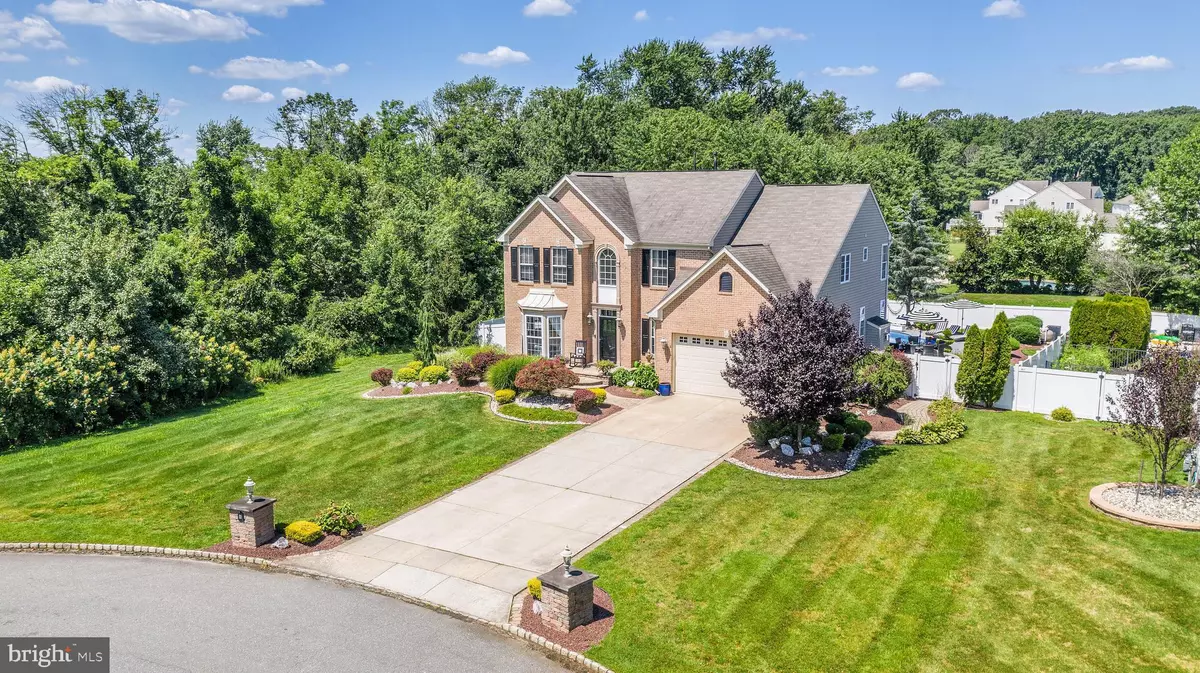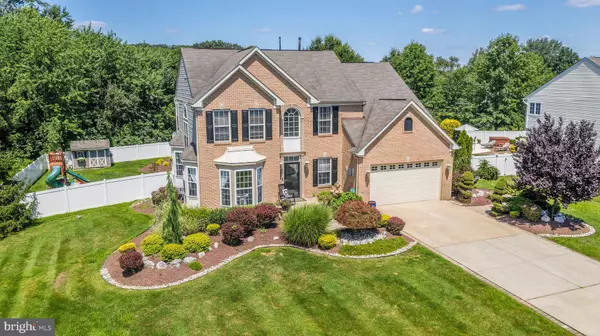$650,000
$610,000
6.6%For more information regarding the value of a property, please contact us for a free consultation.
4 Beds
3 Baths
2,622 SqFt
SOLD DATE : 05/27/2022
Key Details
Sold Price $650,000
Property Type Single Family Home
Sub Type Detached
Listing Status Sold
Purchase Type For Sale
Square Footage 2,622 sqft
Price per Sqft $247
Subdivision The Preserve
MLS Listing ID NJBL2015390
Sold Date 05/27/22
Style Colonial
Bedrooms 4
Full Baths 2
Half Baths 1
HOA Fees $77/mo
HOA Y/N Y
Abv Grd Liv Area 2,622
Originating Board BRIGHT
Year Built 2001
Annual Tax Amount $12,290
Tax Year 2021
Lot Size 0.460 Acres
Acres 0.46
Lot Dimensions 0.00 x 0.00
Property Description
This 4 bedroom 2 bathrooms, lovely grand Zachary Model styled house simply enraptures you at first glance. The elongated driveway greets you with ornate brick columns, topped with lanterns to illuminate your entry to an impressive brick two-story structured dwelling, nestled in a comfortable cul-de-sac. Newly renovated landscape designs that include a sprinkler system, decorative water fountain, rock-encased fish pond, perimeter lighting, all to enhance the exterior and support making this house a home to be desired. The house has a single door two car attached garage which allows for convenient family admittance. You enter a new, installed front door and storm door to the foyer which introduces to the living room, as you are greeted by high ceilings that touch the landing of the second floor where carpeted steps lead up to peep through railings that are a portion of the upstairs bannisters. The room is punctuated by recess lighting, elegant hardwood floors, a modern gas fireplace and plenty of broad windows for an abundance of sunshine. This area further offers a cozy den with Bay windows. Ascend to the upstairs and you'll find the Master Bedroom with His & Hers closet space, a sitting area and a soaking tub in the full bathroom. There are three additional bedrooms with plenty of closet space and a full bathroom. The formal dining area has Brazilian floor tiles, a perfectly hanging chandelier for those special meals and is nearly surrounded by windows with a set of French doors for indoor/outdoor access. The kitchen is fully equipped with lots of cabinets, granite counter tops, all of the modern appliances that include a new stove, microwave and dishwasher. The kitchen also offers custom tile flooring. You can stand in the kitchen and overlook a grand view of the backyard with an elegant patio scenery that has an extended bar-styled granite table top, grill space, a hot tub, an in-ground heated kidney-shaped pool further accentuated by ornate gardening. The laundry room also comes equipped with brand new Samsung Washer/Dryer. There is a fully finished basement with lots of storage space and custom California Closets. This house is thoroughly equipped with all your modern conveniences: A doorbell camera, security system, dual water meter, white PVC fencing, the heater is only 3 years old, two zone heating and air conditioning and a storage shed. This house is what dreams are made of make your dreams come true.
Location
State NJ
County Burlington
Area Florence Twp (20315)
Zoning RES
Rooms
Basement Fully Finished
Main Level Bedrooms 4
Interior
Hot Water Natural Gas
Heating Forced Air
Cooling Central A/C
Flooring Hardwood, Carpet, Ceramic Tile
Heat Source Natural Gas
Laundry Main Floor
Exterior
Parking Features Garage Door Opener, Additional Storage Area, Garage - Front Entry, Inside Access
Garage Spaces 2.0
Pool Fenced, Heated
Utilities Available Natural Gas Available
Water Access N
Roof Type Shingle
Accessibility None
Attached Garage 2
Total Parking Spaces 2
Garage Y
Building
Story 2
Foundation Concrete Perimeter
Sewer Public Sewer
Water Public
Architectural Style Colonial
Level or Stories 2
Additional Building Above Grade, Below Grade
New Construction N
Schools
Elementary Schools Florence
Middle Schools Florence
High Schools Florence Twp. Mem. H.S.
School District Florence Township Public Schools
Others
Pets Allowed Y
HOA Fee Include Common Area Maintenance
Senior Community No
Tax ID 15-00165 03-00020
Ownership Fee Simple
SqFt Source Estimated
Security Features 24 hour security
Acceptable Financing Conventional, Cash, FHA, VA
Listing Terms Conventional, Cash, FHA, VA
Financing Conventional,Cash,FHA,VA
Special Listing Condition Standard
Pets Allowed Cats OK, Dogs OK
Read Less Info
Want to know what your home might be worth? Contact us for a FREE valuation!

Our team is ready to help you sell your home for the highest possible price ASAP

Bought with Jacqueline A Thomas • Keller Williams Premier
"My job is to find and attract mastery-based agents to the office, protect the culture, and make sure everyone is happy! "






