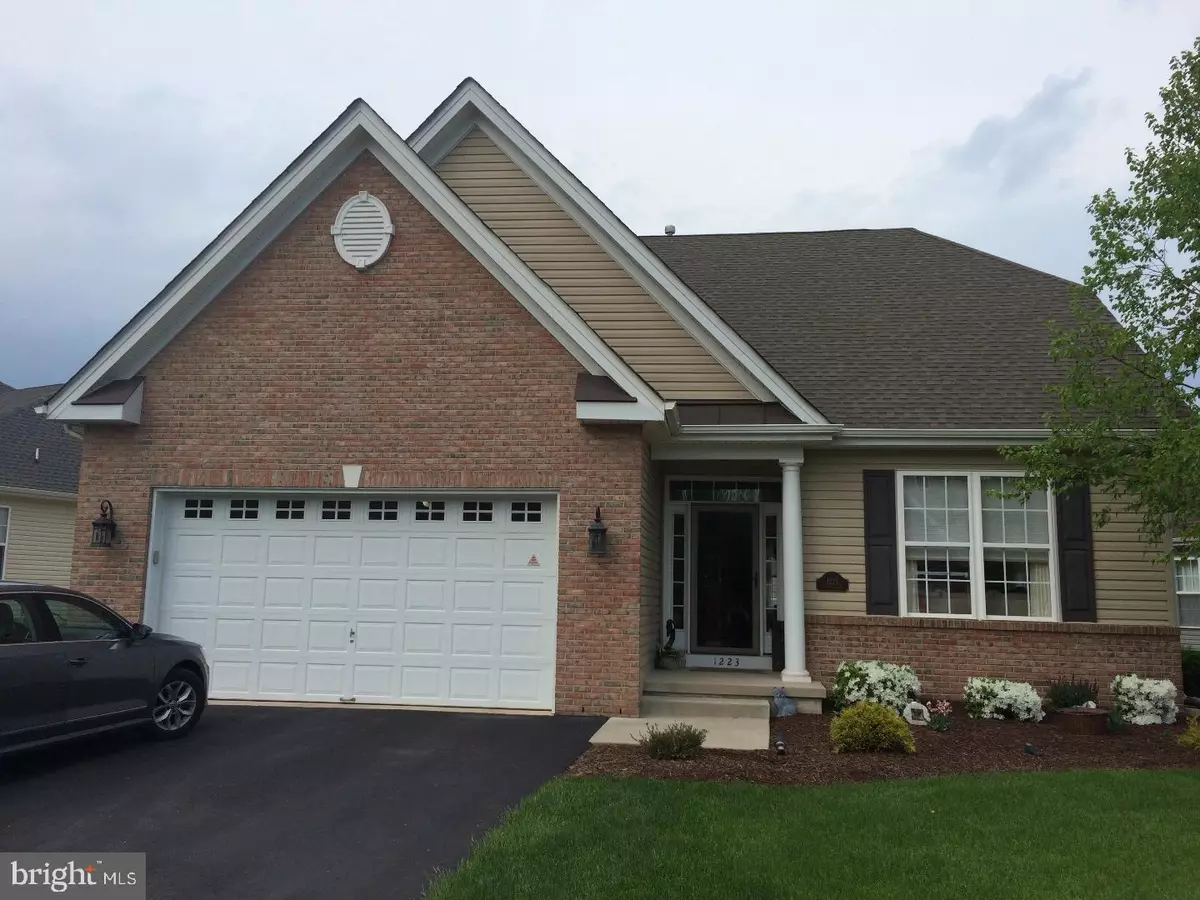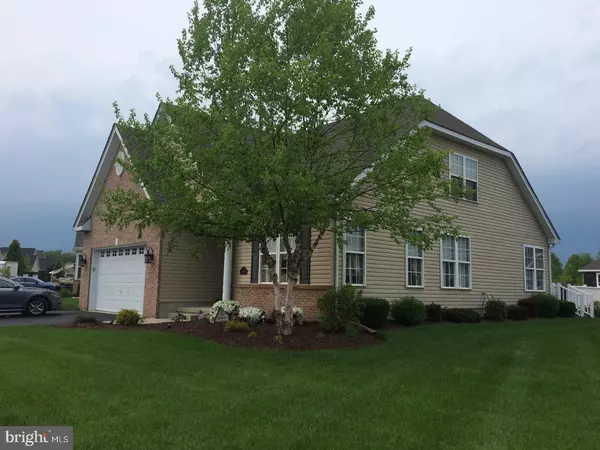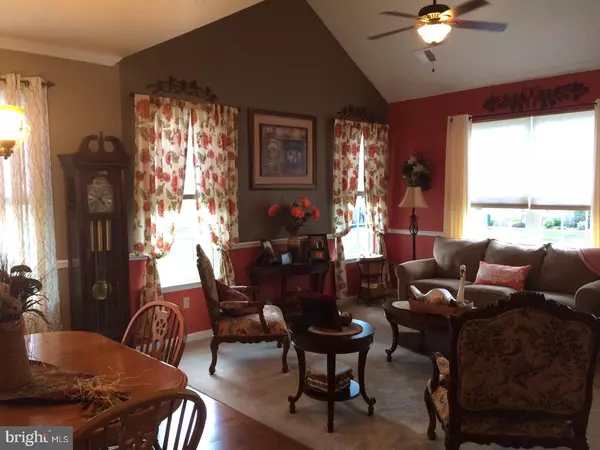$379,000
$383,000
1.0%For more information regarding the value of a property, please contact us for a free consultation.
3 Beds
3 Baths
2,331 SqFt
SOLD DATE : 06/19/2018
Key Details
Sold Price $379,000
Property Type Single Family Home
Sub Type Detached
Listing Status Sold
Purchase Type For Sale
Square Footage 2,331 sqft
Price per Sqft $162
Subdivision Renaissance Morgan C
MLS Listing ID 1001462414
Sold Date 06/19/18
Style Cape Cod
Bedrooms 3
Full Baths 3
HOA Fees $220/mo
HOA Y/N Y
Abv Grd Liv Area 2,331
Originating Board TREND
Year Built 2010
Annual Tax Amount $6,100
Tax Year 2018
Lot Size 8,624 Sqft
Acres 0.2
Lot Dimensions 93X120
Property Description
This roomy cape illustrates modern and efficient with a blend of open concept and cozy warmth. From the covered entry to the cathedral ceilings, the eye is drawn from one pleasing sight to another. Hardwood floors, a cute bifold door with glass panes, raise panel cabinets, a floor to ceiling fireplace surround..and much more. What a comfortable place to live! It's quiet in the backyard and you can go to the clubhouse/pool/gym and meet your neighbors. Relax on the composite deck and dine alfresco or use the formal dining area. Everything you need is here. There's a first floor laundry and a fabulous master suite. Put your guests upstairs where they have their own full bath. Use the extra main floor bedroom as an office. It has a full bath right outside the door. Your own retreat within a retreat awaits.
Location
State PA
County Bucks
Area Richland Twp (10136)
Zoning RA
Rooms
Other Rooms Living Room, Dining Room, Primary Bedroom, Bedroom 2, Kitchen, Family Room, Bedroom 1, Laundry, Other, Attic
Interior
Interior Features Kitchen - Island, Butlers Pantry, Ceiling Fan(s), Breakfast Area
Hot Water Natural Gas
Heating Gas, Forced Air
Cooling Central A/C
Fireplaces Number 1
Equipment Disposal, Built-In Microwave
Fireplace Y
Window Features Energy Efficient
Appliance Disposal, Built-In Microwave
Heat Source Natural Gas
Laundry Main Floor
Exterior
Exterior Feature Deck(s)
Garage Spaces 4.0
Amenities Available Swimming Pool, Club House
Water Access N
Accessibility None
Porch Deck(s)
Total Parking Spaces 4
Garage N
Building
Story 1.5
Sewer Public Sewer
Water Public
Architectural Style Cape Cod
Level or Stories 1.5
Additional Building Above Grade
Structure Type 9'+ Ceilings
New Construction N
Schools
High Schools Quakertown Community Senior
School District Quakertown Community
Others
HOA Fee Include Pool(s),Common Area Maintenance,Lawn Maintenance,Snow Removal,Trash,Health Club
Senior Community Yes
Tax ID 36-056-165
Ownership Fee Simple
Acceptable Financing Conventional
Listing Terms Conventional
Financing Conventional
Read Less Info
Want to know what your home might be worth? Contact us for a FREE valuation!

Our team is ready to help you sell your home for the highest possible price ASAP

Bought with Charles M Snyder • BHHS Fox & Roach - Spring House
"My job is to find and attract mastery-based agents to the office, protect the culture, and make sure everyone is happy! "






