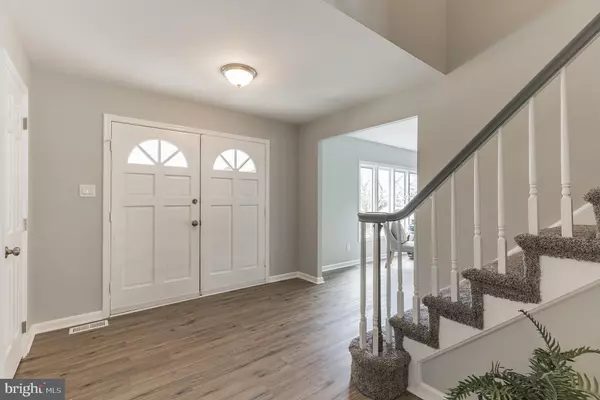$670,000
$599,900
11.7%For more information regarding the value of a property, please contact us for a free consultation.
4 Beds
3 Baths
3,710 SqFt
SOLD DATE : 05/25/2022
Key Details
Sold Price $670,000
Property Type Single Family Home
Sub Type Detached
Listing Status Sold
Purchase Type For Sale
Square Footage 3,710 sqft
Price per Sqft $180
Subdivision Lakeview
MLS Listing ID NJCD2024358
Sold Date 05/25/22
Style Colonial
Bedrooms 4
Full Baths 2
Half Baths 1
HOA Y/N N
Abv Grd Liv Area 3,245
Originating Board BRIGHT
Year Built 1979
Annual Tax Amount $10,792
Tax Year 2020
Lot Size 0.260 Acres
Acres 0.26
Lot Dimensions 140.00 x 80.00
Property Description
Don't miss out on this newly updated 4 Bedroom, 2.5 Bathroom home to hit the market in desirable section of Lakeview in Cherry Hill. When you step into this gorgeous home you are going to notice the abundant amount of natural light that flows throughout the main floor. On the main floor you will find your formal living room, dining room, family room, eat-in kitchen, laundry room, and access to the garage as well your large back yard featuring and inground pool. In the kitchen you will find new soft close cabinets, stainless steel appliances, granite counters, an island, and breakfast bar. Upstairs features an 4 bedroom and 2 full bathrooms. The primary bedroom has two walk-in closet and the primary bathroom features a stand up shower. The basement is finished and has an additional storage area. Outback you will find nice fenced in yard with a deck and inground pool that will be fantastic for entertaining on those gorgeous days. This home is in a great location as it's an easy commute into Philadelphia for work or entertainment as well as it's extremely close to lots of shopping. Don't wait long because this home will be gone before you know it.
Location
State NJ
County Camden
Area Cherry Hill Twp (20409)
Zoning RESIDENTIAL
Rooms
Other Rooms Living Room, Dining Room, Primary Bedroom, Bedroom 4, Kitchen, Family Room, Bedroom 1, Sun/Florida Room, Bathroom 2, Bathroom 3
Basement Full
Interior
Interior Features Breakfast Area, Carpet, Ceiling Fan(s), Combination Kitchen/Living, Dining Area, Family Room Off Kitchen, Floor Plan - Traditional, Kitchen - Island, Kitchen - Eat-In, Walk-in Closet(s)
Hot Water Natural Gas
Heating Central
Cooling Central A/C
Fireplaces Number 1
Equipment Built-In Microwave, Dishwasher, Oven/Range - Gas, Stainless Steel Appliances
Fireplace Y
Appliance Built-In Microwave, Dishwasher, Oven/Range - Gas, Stainless Steel Appliances
Heat Source Natural Gas
Laundry Main Floor
Exterior
Parking Features Built In
Garage Spaces 6.0
Water Access N
Accessibility None
Attached Garage 2
Total Parking Spaces 6
Garage Y
Building
Story 2
Foundation Block
Sewer Public Sewer
Water Public
Architectural Style Colonial
Level or Stories 2
Additional Building Above Grade, Below Grade
New Construction N
Schools
Elementary Schools Jf. Cooper
Middle Schools Beck
High Schools Cherry Hill High - East
School District Cherry Hill Township Public Schools
Others
Pets Allowed Y
Senior Community No
Tax ID 09-00470 03-00035
Ownership Fee Simple
SqFt Source Estimated
Acceptable Financing Cash, Conventional, FHA, VA
Listing Terms Cash, Conventional, FHA, VA
Financing Cash,Conventional,FHA,VA
Special Listing Condition Standard
Pets Allowed No Pet Restrictions
Read Less Info
Want to know what your home might be worth? Contact us for a FREE valuation!

Our team is ready to help you sell your home for the highest possible price ASAP

Bought with John M Albright • Prime Realty Partners
"My job is to find and attract mastery-based agents to the office, protect the culture, and make sure everyone is happy! "






