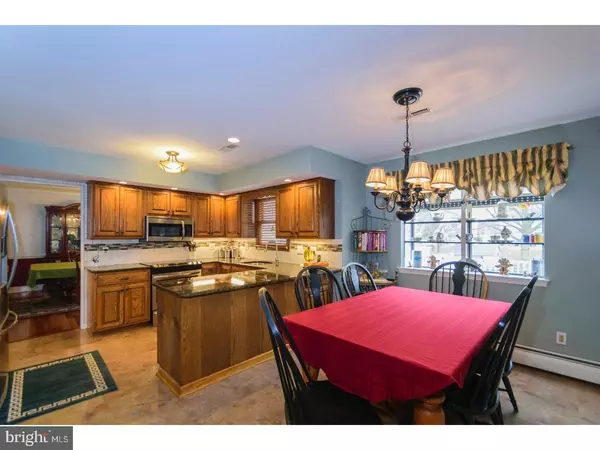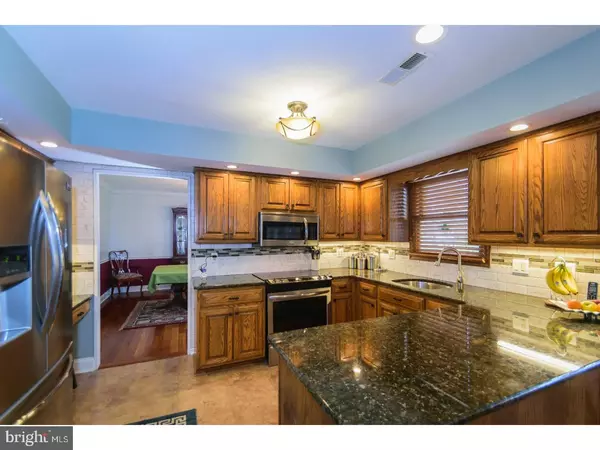$485,000
$485,000
For more information regarding the value of a property, please contact us for a free consultation.
4 Beds
3 Baths
3,644 SqFt
SOLD DATE : 06/20/2018
Key Details
Sold Price $485,000
Property Type Single Family Home
Sub Type Detached
Listing Status Sold
Purchase Type For Sale
Square Footage 3,644 sqft
Price per Sqft $133
Subdivision Mountain View
MLS Listing ID 1000342954
Sold Date 06/20/18
Style Colonial
Bedrooms 4
Full Baths 2
Half Baths 1
HOA Y/N N
Abv Grd Liv Area 3,194
Originating Board TREND
Year Built 1987
Annual Tax Amount $7,653
Tax Year 2018
Lot Size 0.459 Acres
Acres 0.46
Lot Dimensions 100X200
Property Description
Absolutely Stunning! Take in the entire description of this spectacular Buckingham model home. The moment you step into the 2-story foyer entry you notice superior quality starting with the rustic hardwood oak flooring perfectly accented with walnut plugs. The desirable open floor plan starts with the attractively upgraded gourmet kitchen with breakfast area featuring recessed lighting, beautiful granite counter tops highlighted by gorgeous subway tile and a striking mosaic accent band. Completing the kitchen are solid oak cabinets, a deep stainless steel under mount sink, new ceramic tile flooring and all new stainless steel Frigidaire Gallery appliances (2017). The kitchen opens perfectly to the spacious family room complete with a cozy gas fireplace, dry bar, attractive custom shelves/cabinets along with the stylish new COREtec flooring (waterproof). Imagine entertaining in this fabulous house?you open the family room atrium doors and step to the expansive covered patio, a few more steps to the sprawling no-maintenance Trex deck (25x20). Finally, you discover the skillfully built stone fire pit overlooking the magnificent in-ground pool! You're certain to enjoy the well-appointed, professionally waterproofed, finished basement (2017) with new carpeting, COREtec flooring, recessed lighting and a separate area perfect for an office or craft room. More! You'll appreciate the spacious master bedroom with walk-in closet along with a separate dressing area, makeup area and the newly remodeled master bath with soaking tub and separate ceramic tile surround shower. Completing the 2nd level are three additional roomy bedrooms and a full hall bath. Continue exploring this spectacular home and discover custom built wood blinds and plantation shutters, attractive crown molding, the dining room has gleaming Brazilian hardwood floors, oversized 2 car garage with inside entry, newly renovated laundry area/mudroom with ceramic tile, new light fixtures and ceiling fans throughout. What else? A/C new in 2017, Roof new in 2014, HW heater new in 2015. Award winning Central Bucks school district, close to public transportation, shopping, restaurants and parks. And situated at the end of the street with no through traffic. Act fast to get this one! OPEN HOUSE 04/08/2018 1-4
Location
State PA
County Bucks
Area Warwick Twp (10151)
Zoning RR
Rooms
Other Rooms Living Room, Dining Room, Primary Bedroom, Bedroom 2, Bedroom 3, Kitchen, Family Room, Bedroom 1, Laundry, Other, Attic
Basement Full, Fully Finished
Interior
Interior Features Primary Bath(s), Butlers Pantry, Ceiling Fan(s), Wet/Dry Bar, Stall Shower, Kitchen - Eat-In
Hot Water Electric
Heating Oil, Baseboard
Cooling Central A/C
Flooring Wood, Fully Carpeted, Tile/Brick
Fireplaces Number 1
Fireplaces Type Brick, Gas/Propane
Equipment Oven - Self Cleaning, Dishwasher, Disposal, Energy Efficient Appliances, Built-In Microwave
Fireplace Y
Window Features Energy Efficient
Appliance Oven - Self Cleaning, Dishwasher, Disposal, Energy Efficient Appliances, Built-In Microwave
Heat Source Oil
Laundry Main Floor
Exterior
Exterior Feature Deck(s)
Parking Features Inside Access, Garage Door Opener, Oversized
Garage Spaces 5.0
Pool In Ground
Utilities Available Cable TV
Water Access N
Roof Type Pitched,Shingle
Accessibility None
Porch Deck(s)
Attached Garage 2
Total Parking Spaces 5
Garage Y
Building
Lot Description Level, Front Yard, Rear Yard, SideYard(s)
Story 2
Foundation Concrete Perimeter
Sewer Public Sewer
Water Public
Architectural Style Colonial
Level or Stories 2
Additional Building Above Grade, Below Grade
New Construction N
Schools
Elementary Schools Jamison
Middle Schools Tamanend
High Schools Central Bucks High School South
School District Central Bucks
Others
Senior Community No
Tax ID 51-019-155
Ownership Fee Simple
Acceptable Financing Conventional, VA, FHA 203(b)
Listing Terms Conventional, VA, FHA 203(b)
Financing Conventional,VA,FHA 203(b)
Read Less Info
Want to know what your home might be worth? Contact us for a FREE valuation!

Our team is ready to help you sell your home for the highest possible price ASAP

Bought with Thomas Nevrotski • Century 21 Advantage Gold-Lower Bucks
"My job is to find and attract mastery-based agents to the office, protect the culture, and make sure everyone is happy! "






