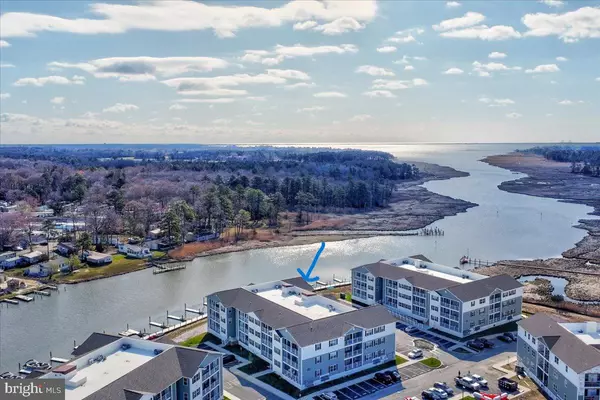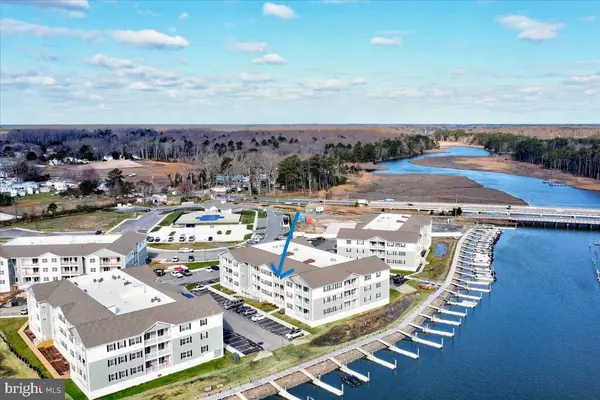$400,000
$390,000
2.6%For more information regarding the value of a property, please contact us for a free consultation.
2 Beds
2 Baths
1,300 SqFt
SOLD DATE : 05/12/2022
Key Details
Sold Price $400,000
Property Type Condo
Sub Type Condo/Co-op
Listing Status Sold
Purchase Type For Sale
Square Footage 1,300 sqft
Price per Sqft $307
Subdivision Residences Of Rehoboth Bay
MLS Listing ID DESU2018772
Sold Date 05/12/22
Style Unit/Flat
Bedrooms 2
Full Baths 2
Condo Fees $3,180/ann
HOA Y/N N
Abv Grd Liv Area 1,300
Originating Board BRIGHT
Year Built 2019
Property Description
Great water views of Love Creek and Rehoboth Bay from living room and owner suite - and from the private balcony in this like-new condo. It looks just like it did when the owner purchased it and includes many upgrades: luxury vinyl plank floors in living areas, granite in kitchen and bathrooms, tiled shower & tub, SS appliances, 9 foot ceilings, and tankless water heater. Heat, water heater and stove are all fueled by natural gas! The community is located just minutes from Rehoboth and Lewes and from shopping on Rt 24 and Rt 1. The Residences is a gated community with a pool, pool house, and kayak launch and storage. AND with boat slips available through Love Creek Marina - this community is the best of all worlds!! Professional photos coming.
Location
State DE
County Sussex
Area Lewes Rehoboth Hundred (31009)
Zoning RESIDENTIAL
Rooms
Main Level Bedrooms 2
Interior
Interior Features Carpet, Ceiling Fan(s), Elevator, Floor Plan - Open, Pantry, Recessed Lighting, Upgraded Countertops, Walk-in Closet(s), Window Treatments
Hot Water Tankless, Natural Gas
Heating Forced Air
Cooling Central A/C
Flooring Carpet, Luxury Vinyl Plank
Equipment Built-In Microwave, Dishwasher, Disposal, Oven/Range - Gas, Refrigerator, Washer - Front Loading, Water Heater - Tankless
Furnishings No
Fireplace N
Appliance Built-In Microwave, Dishwasher, Disposal, Oven/Range - Gas, Refrigerator, Washer - Front Loading, Water Heater - Tankless
Heat Source Natural Gas
Exterior
Parking On Site 1
Utilities Available Cable TV, Natural Gas Available
Amenities Available Pool - Outdoor, Reserved/Assigned Parking, Other
Water Access Y
Water Access Desc Canoe/Kayak
View Bay, Creek/Stream
Roof Type Flat
Accessibility None
Garage N
Building
Story 1
Unit Features Garden 1 - 4 Floors
Sewer Public Sewer
Water Private/Community Water
Architectural Style Unit/Flat
Level or Stories 1
Additional Building Above Grade
Structure Type Dry Wall,9'+ Ceilings
New Construction N
Schools
Elementary Schools Love Creek
Middle Schools Beacon
High Schools Cape Henlopen
School District Cape Henlopen
Others
Pets Allowed Y
HOA Fee Include Common Area Maintenance,Insurance,Lawn Maintenance,Management,Pool(s),Recreation Facility,Road Maintenance,Snow Removal,Trash,Water,Other,Ext Bldg Maint
Senior Community No
Tax ID 134-7.00-108.00
Ownership Fee Simple
Special Listing Condition Standard
Pets Allowed Size/Weight Restriction
Read Less Info
Want to know what your home might be worth? Contact us for a FREE valuation!

Our team is ready to help you sell your home for the highest possible price ASAP

Bought with Yulia Castellano • Keller Williams Realty
"My job is to find and attract mastery-based agents to the office, protect the culture, and make sure everyone is happy! "






