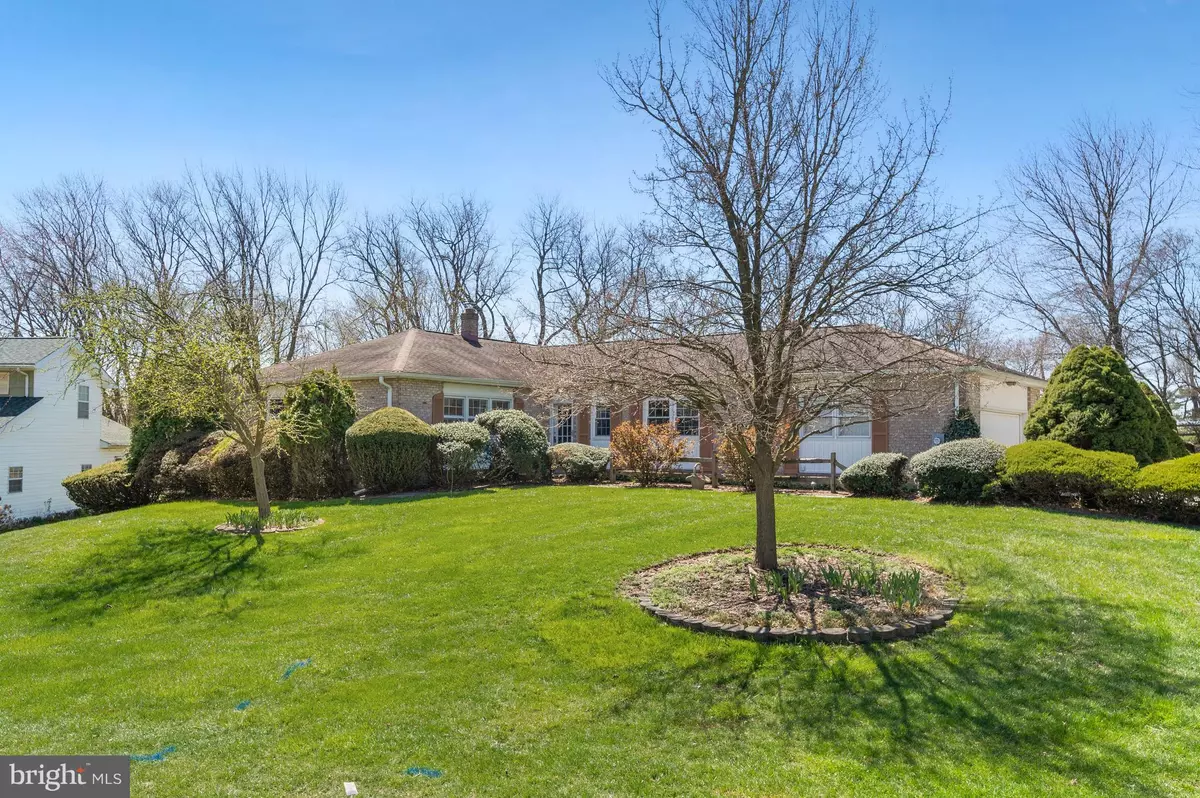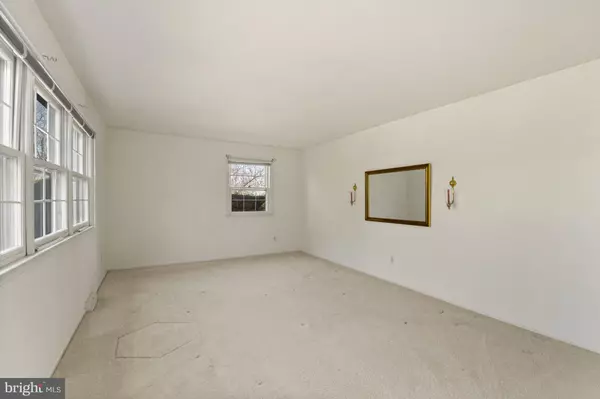$445,000
$400,000
11.3%For more information regarding the value of a property, please contact us for a free consultation.
3 Beds
3 Baths
2,025 SqFt
SOLD DATE : 05/12/2022
Key Details
Sold Price $445,000
Property Type Single Family Home
Sub Type Detached
Listing Status Sold
Purchase Type For Sale
Square Footage 2,025 sqft
Price per Sqft $219
Subdivision Carousel Knoll
MLS Listing ID DENC2021500
Sold Date 05/12/22
Style Ranch/Rambler
Bedrooms 3
Full Baths 2
Half Baths 1
HOA Y/N N
Abv Grd Liv Area 2,025
Originating Board BRIGHT
Year Built 1978
Annual Tax Amount $2,965
Tax Year 2021
Lot Size 0.560 Acres
Acres 0.56
Lot Dimensions 117.00 x 225.90
Property Description
Perfect opportunity to make your dream home a reality! Nestled on over a acre landscaped lot, overlooking the community of Carousel Knoll is where you will find this quintessential, brick ranch style home. The welcoming front entry of 3543 Hopkins Rd invites you to come inside and explore this beautiful home. Inside, the bright and open foyer is the crossroads to this traditional floor plan home giving glimpses to the many gathering and entertaining spaces found throughout the home. A spacious living room flanked by the dining room with French doors leading to the sunroom and back patio all offer amazing views of the park-like setting and amazing outdoor living spaces you will enjoy for years to come! The eat-in kitchen is complete with generous cabinet space and counter area for preparing family favorites. The substantially sized family room is anchored by an accent wall of brick that encloses the fireplace with raised hearth, sure to be the setting for many holiday celebrations! Also in the family room is interior access to the oversized, sideload, two-car garage. Located on the other side of the home are the sleeping quarters offering two additional bedrooms, a hall bath, and sizable laundry area with upper cabinetry storage. Retreat to the primary bedroom sanctuary complete with two walk-in closets and ensuite with a stall shower. This home's thoughtful floor plan also offers a powder bath off the foyer, and huge lower-level basement that is the full footprint of the residence, boasting high ceilings, workshop area and ample room to create and design additional living spaces. The rear yard of this over acre lot backs to the Carousel Park and Equestrian Center showcasing sweeping meadows, ponds, a bark park, and miles of tranquil walking trails for you to enjoy. With your inspiration and a little work 3543 Hopkins Rd could be your forever dream home. Centrally located to shopping, dining, schools, entertainment venues, outdoor recreation, and just minutes to Wilmington. Dont wait, come, and see this exceptional home today!
Location
State DE
County New Castle
Area Elsmere/Newport/Pike Creek (30903)
Zoning NC21
Rooms
Other Rooms Living Room, Dining Room, Primary Bedroom, Bedroom 2, Bedroom 3, Kitchen, Family Room, Basement, Foyer, Sun/Florida Room
Basement Connecting Stairway, Full, Heated, Interior Access, Shelving, Unfinished
Main Level Bedrooms 3
Interior
Interior Features Breakfast Area, Carpet, Ceiling Fan(s), Chair Railings, Dining Area, Floor Plan - Traditional, Kitchen - Eat-In, Primary Bath(s)
Hot Water 60+ Gallon Tank, Electric
Heating Forced Air
Cooling Central A/C, Ceiling Fan(s)
Flooring Partially Carpeted, Vinyl
Fireplaces Number 1
Fireplaces Type Brick, Wood
Equipment Built-In Microwave, Dishwasher, Disposal, Dryer, Exhaust Fan, Freezer, Icemaker, Oven - Self Cleaning, Oven/Range - Electric, Refrigerator, Stainless Steel Appliances, Washer, Water Dispenser, Water Heater
Furnishings No
Fireplace Y
Window Features Screens,Wood Frame
Appliance Built-In Microwave, Dishwasher, Disposal, Dryer, Exhaust Fan, Freezer, Icemaker, Oven - Self Cleaning, Oven/Range - Electric, Refrigerator, Stainless Steel Appliances, Washer, Water Dispenser, Water Heater
Heat Source Oil
Laundry Main Floor, Has Laundry
Exterior
Exterior Feature Patio(s), Porch(es)
Parking Features Garage - Side Entry, Garage Door Opener, Inside Access
Garage Spaces 8.0
Fence Partially, Split Rail
Water Access N
View Garden/Lawn, Panoramic, Trees/Woods
Roof Type Pitched,Shingle
Accessibility Other
Porch Patio(s), Porch(es)
Attached Garage 2
Total Parking Spaces 8
Garage Y
Building
Lot Description Landscaping, SideYard(s), Trees/Wooded, Rear Yard
Story 1
Foundation Slab
Sewer Public Sewer
Water Public
Architectural Style Ranch/Rambler
Level or Stories 1
Additional Building Above Grade, Below Grade
Structure Type Dry Wall
New Construction N
Schools
Elementary Schools Heritage
Middle Schools Skyline
High Schools Dickinson
School District Red Clay Consolidated
Others
Senior Community No
Tax ID 08-037.40-034
Ownership Fee Simple
SqFt Source Assessor
Security Features Main Entrance Lock,Smoke Detector
Acceptable Financing Cash, Conventional, FHA, VA
Listing Terms Cash, Conventional, FHA, VA
Financing Cash,Conventional,FHA,VA
Special Listing Condition Standard
Read Less Info
Want to know what your home might be worth? Contact us for a FREE valuation!

Our team is ready to help you sell your home for the highest possible price ASAP

Bought with Cheryl B Skurla • Patterson-Schwartz - Greenville
"My job is to find and attract mastery-based agents to the office, protect the culture, and make sure everyone is happy! "






