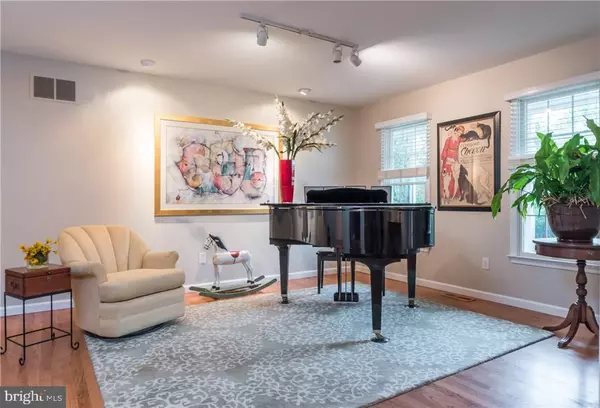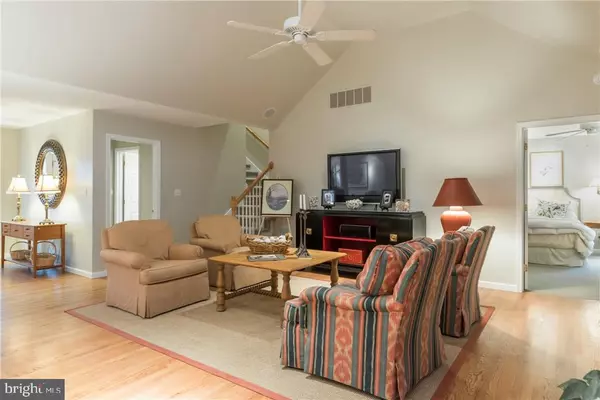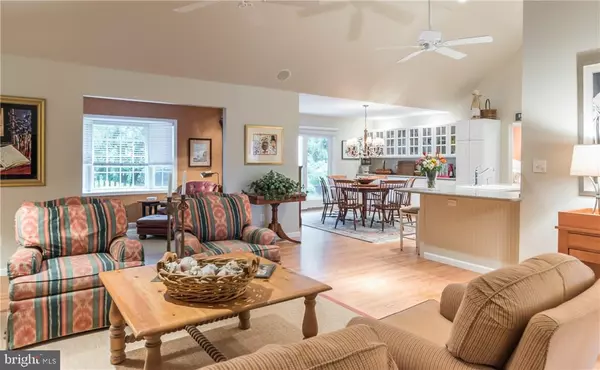$630,000
$659,900
4.5%For more information regarding the value of a property, please contact us for a free consultation.
4 Beds
2 Baths
2,600 SqFt
SOLD DATE : 10/27/2017
Key Details
Sold Price $630,000
Property Type Single Family Home
Sub Type Detached
Listing Status Sold
Purchase Type For Sale
Square Footage 2,600 sqft
Price per Sqft $242
Subdivision Pilottown Village
MLS Listing ID 1001032460
Sold Date 10/27/17
Style Coastal,Rambler,Ranch/Rambler
Bedrooms 4
Full Baths 2
HOA Fees $6/ann
HOA Y/N Y
Abv Grd Liv Area 2,600
Originating Board SCAOR
Year Built 2000
Annual Tax Amount $1,780
Lot Size 6,098 Sqft
Acres 0.14
Property Description
This canal block home is located on a tranquil cul de sac lot 4 lots from the Lewes-Rehoboth Canal. The attention to detail is exceptional in this well appointed home. The Main Level includes: formal dining or music room, living room, adjacent rear library room, Kitchen with a gas top stove, wall oven, wet bar sink, Corian, breakfast counter,breakfast room that exits to a rear pergola covered deck. A master exits to a private side deck en suite master bath with Jacuzzi, walk-in shower.2 guest bedrooms and a handicapped accessible bath are situated on the opposite side of the home.The 2nd level provides: a bonus room & Two floored walk-in attic storage areas with a cedar closet. Additional features include: In ground irrigation, Conditioned crawl, Outdoor shower, 2 car garage with handicap ramp, Rani hot water heater system, natural gas, surround sound; ceiling fans in all bedrooms, living room, and bonus room; recessed lighting throughout and recent complete interior painting.
Location
State DE
County Sussex
Area Lewes Rehoboth Hundred (31009)
Interior
Interior Features Attic, Breakfast Area, Kitchen - Eat-In, Combination Kitchen/Living, Entry Level Bedroom, Ceiling Fan(s), WhirlPool/HotTub, Window Treatments
Hot Water Tankless
Cooling Central A/C
Flooring Carpet, Hardwood
Equipment Dishwasher, Disposal, Dryer - Electric, Icemaker, Refrigerator, Microwave, Oven/Range - Gas, Oven - Self Cleaning, Oven - Wall, Washer, Water Heater - Tankless
Furnishings No
Fireplace N
Window Features Insulated,Screens
Appliance Dishwasher, Disposal, Dryer - Electric, Icemaker, Refrigerator, Microwave, Oven/Range - Gas, Oven - Self Cleaning, Oven - Wall, Washer, Water Heater - Tankless
Heat Source Natural Gas
Exterior
Exterior Feature Deck(s), Patio(s), Porch(es)
Parking Features Garage Door Opener
Fence Fully
Utilities Available Cable TV Available
Water Access N
Roof Type Architectural Shingle
Porch Deck(s), Patio(s), Porch(es)
Road Frontage Public
Garage Y
Building
Lot Description Cul-de-sac, Landscaping
Story 1
Foundation Block, Crawl Space
Sewer Public Sewer
Water Public
Architectural Style Coastal, Rambler, Ranch/Rambler
Level or Stories 1
Additional Building Above Grade
New Construction N
Schools
School District Cape Henlopen
Others
Tax ID 335-08.00-219.00
Ownership Fee Simple
SqFt Source Estimated
Acceptable Financing Cash, Conventional
Listing Terms Cash, Conventional
Financing Cash,Conventional
Read Less Info
Want to know what your home might be worth? Contact us for a FREE valuation!

Our team is ready to help you sell your home for the highest possible price ASAP

Bought with SUSANNAH GRIFFIN • Long & Foster Real Estate, Inc.
"My job is to find and attract mastery-based agents to the office, protect the culture, and make sure everyone is happy! "






