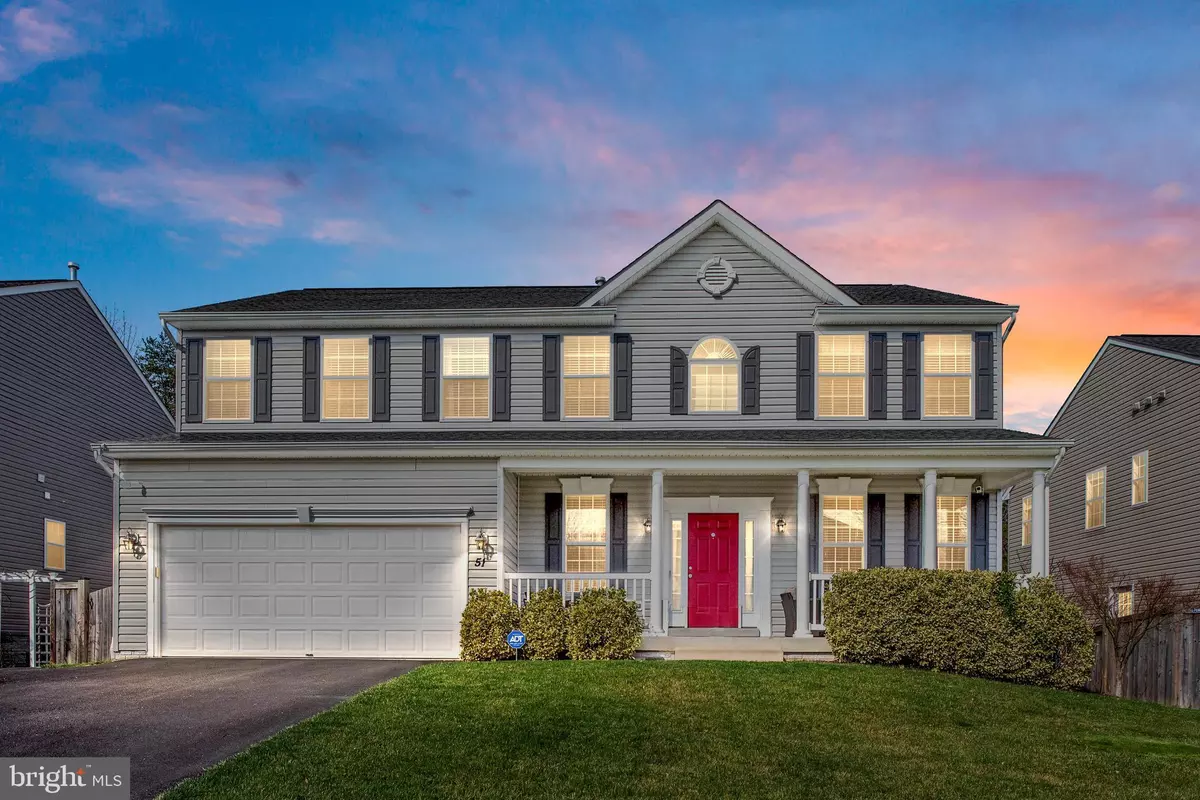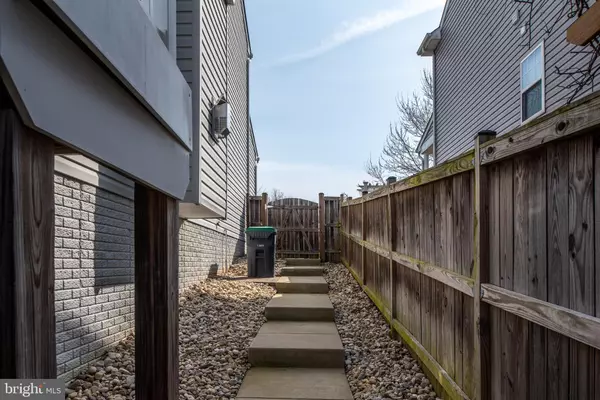$705,100
$675,000
4.5%For more information regarding the value of a property, please contact us for a free consultation.
5 Beds
4 Baths
4,584 SqFt
SOLD DATE : 04/14/2022
Key Details
Sold Price $705,100
Property Type Single Family Home
Sub Type Detached
Listing Status Sold
Purchase Type For Sale
Square Footage 4,584 sqft
Price per Sqft $153
Subdivision Seasons Landing
MLS Listing ID VAST2009680
Sold Date 04/14/22
Style Traditional
Bedrooms 5
Full Baths 3
Half Baths 1
HOA Fees $82/mo
HOA Y/N Y
Abv Grd Liv Area 3,096
Originating Board BRIGHT
Year Built 2011
Annual Tax Amount $4,456
Tax Year 2021
Lot Size 8,054 Sqft
Acres 0.18
Property Description
ACTIVE 03/25. LOCATION! LOCATION! Looking for a meticulously maintained turnkey home in SEASONS LANDING, a family-friendly community close to main roads and Quantico or the Stafford Hospital? Look no further! This stunning home boasts an open floor plan with beautiful scraped hardwood floors throughout the main and lower level, an expanded gourmet kitchen with a HUGE 9 ft. island, overhead and recessed lighting, upgraded cabinets, and premium granite countertops, a large sunroom to enjoy coffee while looking at the wooded preserve, and a mudroom with built-ins off of the garage.
The graciously sized den has a gas fireplace with a blower. The home has a large Trex deck with a 14 ft retractable, motorized awning that completely covers the deck area, and stairs that connect with the back yard. The second floor has a huge primary bedroom, with a huge 16 ft. walk-in closet, generously sized other bedrooms, and a second-floor expanded laundry. The primary bath has an 8 ft. vanity, double sinks, an oversized shower with built-in rainfall showerhead and high-powered body jets to relax at the end of the day! The basement will REALLY impress you with engineered hardwoods, a full kitchen with upgraded granite countertops and a SS range, office, huge bedroom with expanded closet, and a walk-out patio for entertaining! It could potentially be used as a rental or in-law suite. The private backyard is large and fenced in with a large patio. The full bath has double sinks, a large shower with a river-stone floor and a rain-head shower. There is an irrigation system around the entire home with a 75-gallon commercial water heater installed in 2019. Extra insulation was added to the outer walls of the garage with an insulated garage door. The property has direct access to the walking trails within the community as it backs to the woods for privacy. The driveway has an extended area for family parking. The front porch is spacious for relaxing and the yard is easy to maintain. This is truly and amazing home with tons of upgrades and rare backyard privacy. Close to so many amenites! This home will not last!!
Location
State VA
County Stafford
Zoning R1
Rooms
Other Rooms Living Room, Dining Room, Primary Bedroom, Bedroom 2, Bedroom 3, Bedroom 4, Kitchen, Den, Breakfast Room, Bedroom 1, Laundry, Mud Room, Other, Office, Bathroom 1, Primary Bathroom
Basement Connecting Stairway, Daylight, Full, Fully Finished, Improved, Sump Pump, Walkout Level, Windows
Interior
Hot Water Natural Gas
Heating Central
Cooling Central A/C
Flooring Engineered Wood
Fireplaces Number 1
Fireplaces Type Gas/Propane
Fireplace Y
Heat Source Natural Gas, Electric
Laundry Hookup, Upper Floor
Exterior
Parking Features Garage - Front Entry, Garage Door Opener
Garage Spaces 7.0
Water Access N
Accessibility None
Attached Garage 2
Total Parking Spaces 7
Garage Y
Building
Story 3
Foundation Block
Sewer Public Sewer
Water Public
Architectural Style Traditional
Level or Stories 3
Additional Building Above Grade, Below Grade
New Construction N
Schools
Elementary Schools Stafford
Middle Schools Stafford
High Schools Brooke Point
School District Stafford County Public Schools
Others
Senior Community No
Tax ID 30NN 3 66
Ownership Fee Simple
SqFt Source Assessor
Security Features 24 hour security,Exterior Cameras,Security System
Acceptable Financing Conventional, FHA, VA, Cash
Listing Terms Conventional, FHA, VA, Cash
Financing Conventional,FHA,VA,Cash
Special Listing Condition Standard
Read Less Info
Want to know what your home might be worth? Contact us for a FREE valuation!

Our team is ready to help you sell your home for the highest possible price ASAP

Bought with Natalie C Gunn • Century 21 Redwood Realty
"My job is to find and attract mastery-based agents to the office, protect the culture, and make sure everyone is happy! "






