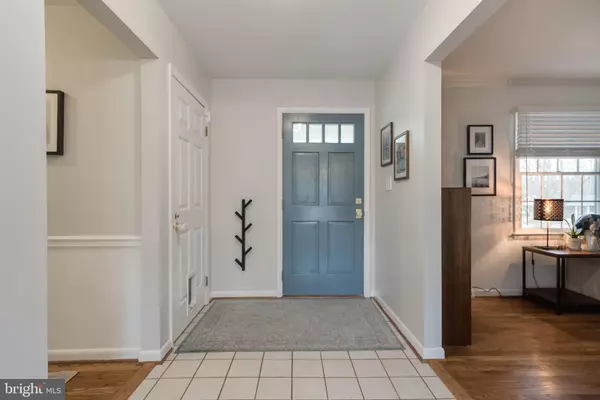$730,000
$675,000
8.1%For more information regarding the value of a property, please contact us for a free consultation.
4 Beds
2 Baths
2,724 SqFt
SOLD DATE : 04/08/2022
Key Details
Sold Price $730,000
Property Type Single Family Home
Sub Type Detached
Listing Status Sold
Purchase Type For Sale
Square Footage 2,724 sqft
Price per Sqft $267
Subdivision Anchorage
MLS Listing ID MDAA2026544
Sold Date 04/08/22
Style Raised Ranch/Rambler
Bedrooms 4
Full Baths 2
HOA Fees $66/ann
HOA Y/N Y
Abv Grd Liv Area 2,231
Originating Board BRIGHT
Year Built 1966
Annual Tax Amount $5,758
Tax Year 2021
Lot Size 0.413 Acres
Acres 0.41
Property Description
OFFER DEADLINE SET FOR THURSDAY AT 8 PM; SPRAWLING RANCHER on large lot with flat fenced in yard, large garage and finished basement in water privileged Anchorage! Does it get any better? Check all the boxes with this tastefully charming raised rancher in one Annapolis's favorite neighborhoods. Pull up to instant curb appeal and a size-able lot. Be welcomed into the front entry hall with living room to the left and the bedroom wing to the right. You will love the large gathering spaces to stretch out and entertain . The sunroom with walls of windows and vaulted ceilings that spills out to the deck will be the hub of activity and tucked just off the kitchen on the other side of a two way fireplace from the living room is a cozy sitting room/den to curl up by the wood burning fireplace. The kitchen is equipped with Kraftmaid cabinets, a skylight, center island and stainless appliances. The owner's suite is complete with full bath and custom walk in closet and is large enough for a king size bed. There are three other bedrooms (or two and a study) with a hall bath and a partially finished lower level (shown in the floor plans). Huge storage in both the basement and the large garage. Let the family and pets roam the fenced in yard with extensive hardscape and professional landscaping. Additional features that impress are the Anderson windows, energy star heating and cooling and reverse osmosis water filtration...Located one block from the waterside community pool and marina. The marina is on the larger size for communities in the area with a decent slip to home owner ratio adding to the appeal of this quintessential water oriented Annapolis community. DO NOT MISS THIS ONE, ITS A GEM!!!
Location
State MD
County Anne Arundel
Zoning R2
Rooms
Other Rooms Living Room, Dining Room, Primary Bedroom, Kitchen, Family Room, Foyer, Sun/Florida Room, Laundry, Recreation Room, Storage Room, Bathroom 2, Primary Bathroom, Additional Bedroom
Basement Daylight, Full
Main Level Bedrooms 4
Interior
Interior Features Entry Level Bedroom, Family Room Off Kitchen, Formal/Separate Dining Room, Kitchen - Island, Primary Bath(s), Walk-in Closet(s), Water Treat System, Wood Floors
Hot Water Electric
Heating Heat Pump(s)
Cooling Central A/C
Flooring Hardwood, Carpet, Tile/Brick
Fireplaces Number 1
Equipment Stainless Steel Appliances
Appliance Stainless Steel Appliances
Heat Source Natural Gas
Laundry Basement
Exterior
Exterior Feature Deck(s), Patio(s)
Parking Features Garage - Front Entry, Garage Door Opener, Inside Access
Garage Spaces 2.0
Amenities Available Common Grounds, Marina/Marina Club, Pier/Dock, Pool - Outdoor, Water/Lake Privileges
Water Access Y
Roof Type Composite,Shingle
Accessibility None
Porch Deck(s), Patio(s)
Attached Garage 2
Total Parking Spaces 2
Garage Y
Building
Story 2
Foundation Block
Sewer Public Sewer
Water Well
Architectural Style Raised Ranch/Rambler
Level or Stories 2
Additional Building Above Grade, Below Grade
Structure Type Vaulted Ceilings,Dry Wall
New Construction N
Schools
School District Anne Arundel County Public Schools
Others
HOA Fee Include Common Area Maintenance,Pier/Dock Maintenance,Pool(s)
Senior Community No
Tax ID 020205708861850
Ownership Fee Simple
SqFt Source Assessor
Special Listing Condition Standard
Read Less Info
Want to know what your home might be worth? Contact us for a FREE valuation!

Our team is ready to help you sell your home for the highest possible price ASAP

Bought with Cheryl Ann Byrd • Blackwell Real Estate, LLC
"My job is to find and attract mastery-based agents to the office, protect the culture, and make sure everyone is happy! "






