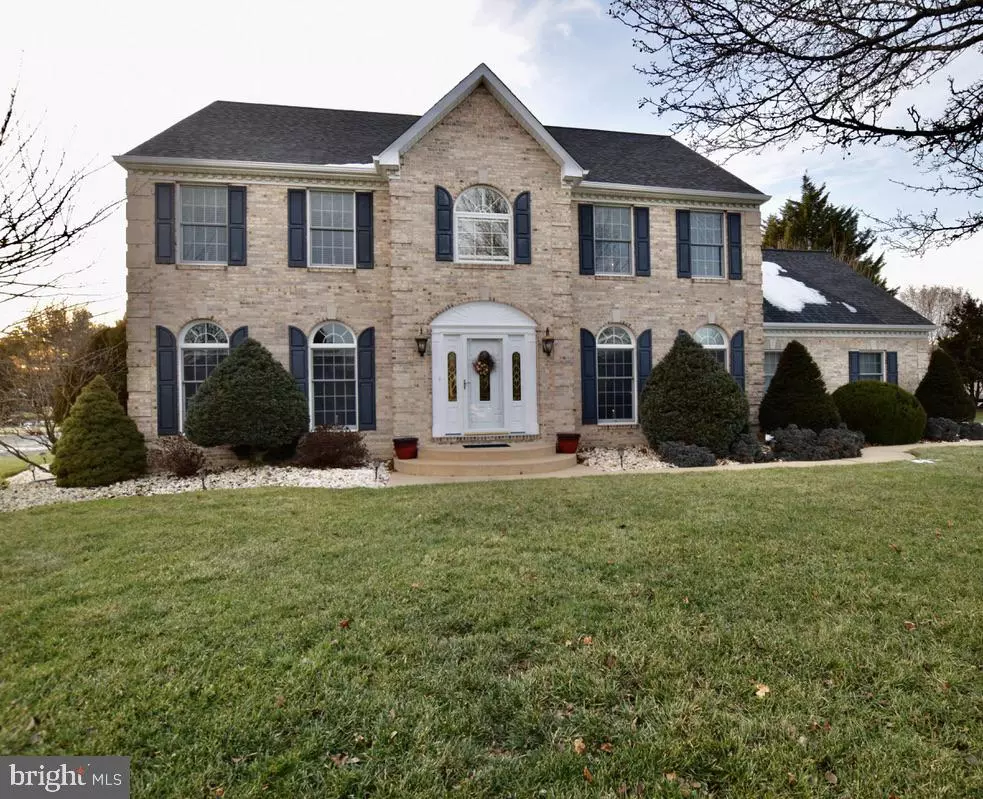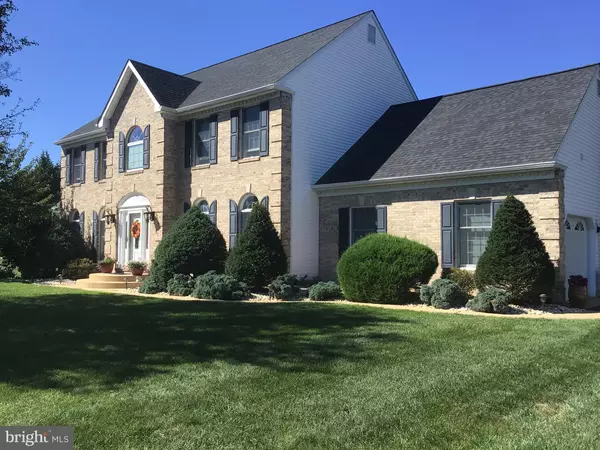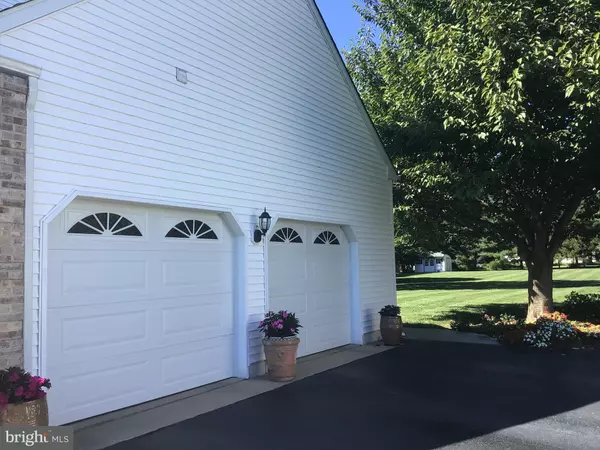$575,000
$575,000
For more information regarding the value of a property, please contact us for a free consultation.
4 Beds
3 Baths
3,500 SqFt
SOLD DATE : 03/31/2022
Key Details
Sold Price $575,000
Property Type Single Family Home
Sub Type Detached
Listing Status Sold
Purchase Type For Sale
Square Footage 3,500 sqft
Price per Sqft $164
Subdivision Chesterfield
MLS Listing ID DENC2014916
Sold Date 03/31/22
Style Colonial
Bedrooms 4
Full Baths 2
Half Baths 1
HOA Y/N Y
Abv Grd Liv Area 2,700
Originating Board BRIGHT
Year Built 1995
Annual Tax Amount $3,467
Tax Year 2021
Lot Size 1.000 Acres
Acres 1.0
Property Description
Welcome to this lovingly maintained 4 bedroom, 2.5 bath home on 1 acre, located in the rarely available neighborhood of Chesterfield. The 2-story foyer features a large Pella window with solar powered shade. The first floor offers formal living and dining rooms, and includes quartz countertops, cherry cabinets and marble backsplash in the kitchen, along with a large Pella window over the sink (other windows throughout the home are Andersen). The Pella sliding door has blinds in the glass and leads to a large deck with custom lighting and motorized Sunsetter awnings. There are 4 bedrooms upstairs, with the master bedroom featuring a spacious walk-in closet and upgraded master bath with rain shower, jacuzzi bath and heated towel rack. Crown molding can be found throughout the home as well as oak hardwood flooring in the foyer, and living and dining rooms. The floored attic and shelves offers ample storage, and additional storage can be found above garage (behind master closet) and in the basement. Approximately 2/3 of the basement is finished. Showings will start 1/28/21.
Location
State DE
County New Castle
Area South Of The Canal (30907)
Zoning NC40
Rooms
Basement Partially Finished
Interior
Interior Features Attic, Carpet, Ceiling Fan(s), Chair Railings, Crown Moldings, Kitchen - Eat-In, Kitchen - Island, Formal/Separate Dining Room, Recessed Lighting, Walk-in Closet(s), Pantry, Upgraded Countertops, Soaking Tub, Wood Floors
Hot Water Propane
Heating Heat Pump - Oil BackUp
Cooling Central A/C
Fireplaces Number 1
Fireplace Y
Heat Source Electric, Oil
Exterior
Exterior Feature Deck(s)
Parking Features Garage - Side Entry, Garage Door Opener, Inside Access
Garage Spaces 2.0
Water Access N
Accessibility None
Porch Deck(s)
Attached Garage 2
Total Parking Spaces 2
Garage Y
Building
Story 2
Foundation Block
Sewer On Site Septic
Water Well
Architectural Style Colonial
Level or Stories 2
Additional Building Above Grade, Below Grade
New Construction N
Schools
School District Appoquinimink
Others
Senior Community No
Tax ID 13-016.00-077
Ownership Fee Simple
SqFt Source Assessor
Special Listing Condition Standard
Read Less Info
Want to know what your home might be worth? Contact us for a FREE valuation!

Our team is ready to help you sell your home for the highest possible price ASAP

Bought with Debbie S Phipps • Empower Real Estate, LLC
"My job is to find and attract mastery-based agents to the office, protect the culture, and make sure everyone is happy! "






