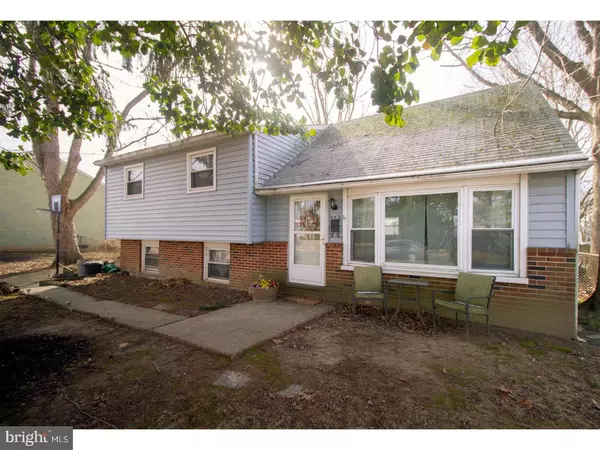$228,000
$239,900
5.0%For more information regarding the value of a property, please contact us for a free consultation.
3 Beds
1 Bath
1,355 SqFt
SOLD DATE : 06/14/2018
Key Details
Sold Price $228,000
Property Type Single Family Home
Sub Type Detached
Listing Status Sold
Purchase Type For Sale
Square Footage 1,355 sqft
Price per Sqft $168
Subdivision Speedway
MLS Listing ID 1005914049
Sold Date 06/14/18
Style Straight Thru,Split Level
Bedrooms 3
Full Baths 1
HOA Y/N N
Abv Grd Liv Area 1,355
Originating Board TREND
Year Built 1963
Annual Tax Amount $3,777
Tax Year 2018
Lot Size 1,355 Sqft
Lot Dimensions 75X165
Property Description
Single home in Centennial School District. Park in the oversized driveway. Walk into the living room with natural light coming in from the front window. Proceed through living area to the the large eat in kitchen with partial wall giving it a open concept atmosphere. Sliding glass doors open to a deck big enough for all of your barbecue gatherings. A yard with a fire pit and enough land to toss a football, put up a Volley ball net and pitch Horse shoes! Upstairs you will find 3 good sized bedrooms and a hall bath. Open the door across from the bathroom and you will discover stairs to the attic. This attic has wood floors and high ceiling to potentially provide extra living space or lots of storage. Additional space is available in the basement as well. This is a great location, close to shopping and major highways.
Location
State PA
County Bucks
Area Warminster Twp (10149)
Zoning R3
Rooms
Other Rooms Living Room, Primary Bedroom, Bedroom 2, Kitchen, Bedroom 1
Basement Full
Interior
Interior Features Kitchen - Eat-In
Hot Water Electric
Heating Oil, Forced Air
Cooling Wall Unit
Fireplace N
Heat Source Oil
Laundry Basement
Exterior
View Y/N Y
Water Access N
View Water
Accessibility None
Garage N
Building
Story Other
Sewer Public Sewer
Water Public
Architectural Style Straight Thru, Split Level
Level or Stories Other
Additional Building Above Grade
New Construction N
Schools
School District Centennial
Others
Senior Community No
Tax ID 49-019-091-001
Ownership Fee Simple
Read Less Info
Want to know what your home might be worth? Contact us for a FREE valuation!

Our team is ready to help you sell your home for the highest possible price ASAP

Bought with Nadia Gromko • Elite Home Realty Inc
"My job is to find and attract mastery-based agents to the office, protect the culture, and make sure everyone is happy! "






