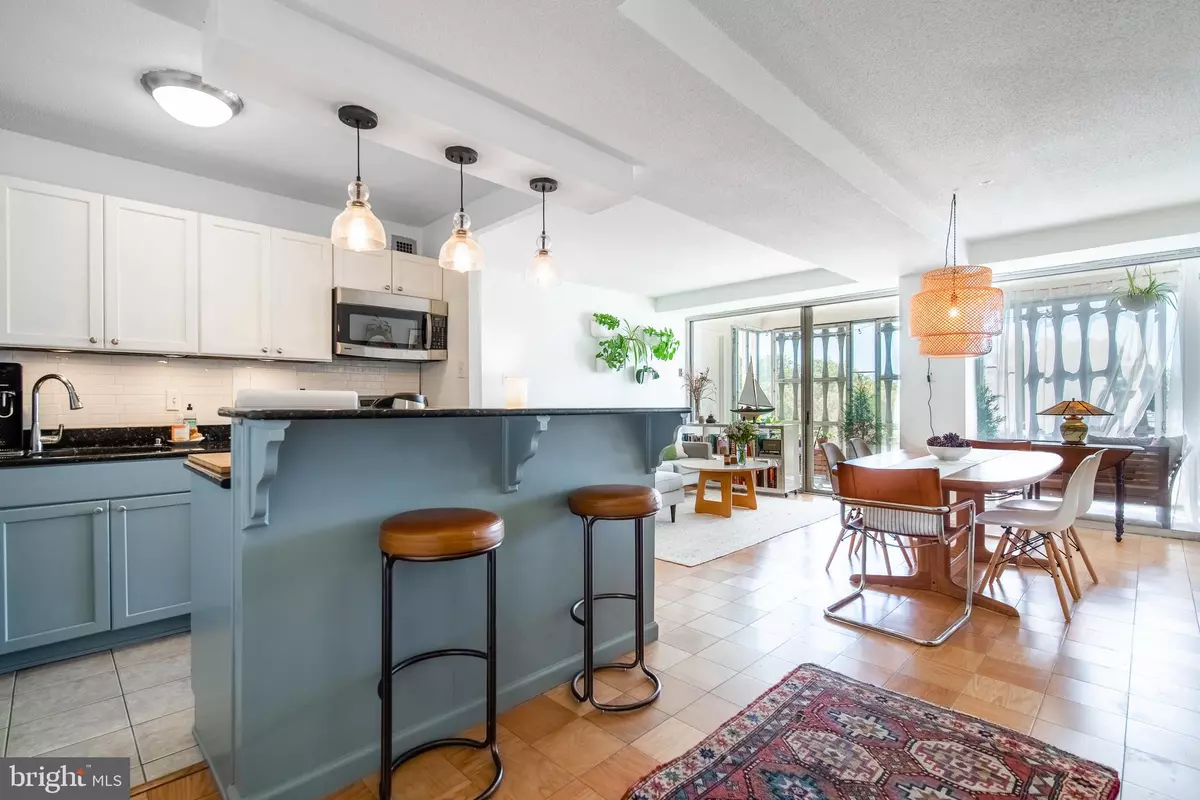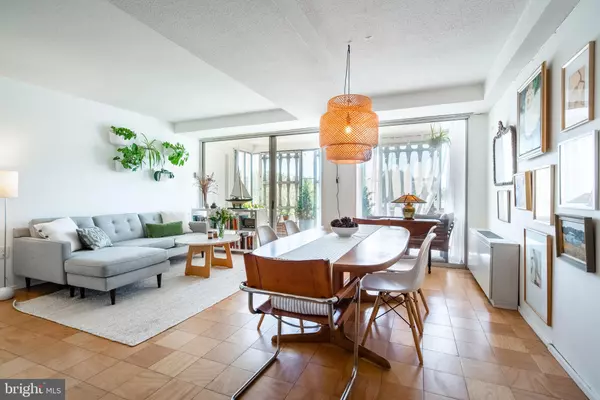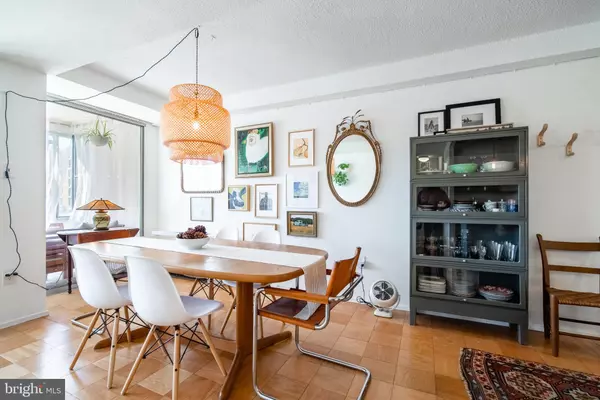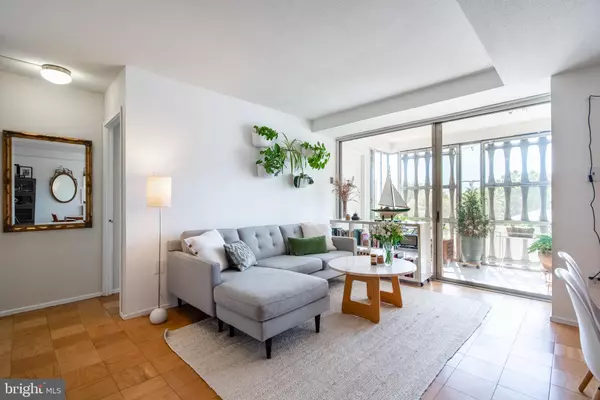$260,000
$260,000
For more information regarding the value of a property, please contact us for a free consultation.
2 Beds
1 Bath
850 SqFt
SOLD DATE : 03/08/2022
Key Details
Sold Price $260,000
Property Type Condo
Sub Type Condo/Co-op
Listing Status Sold
Purchase Type For Sale
Square Footage 850 sqft
Price per Sqft $305
Subdivision None Available
MLS Listing ID DCDC2027934
Sold Date 03/08/22
Style Art Deco
Bedrooms 2
Full Baths 1
Condo Fees $1,463/mo
HOA Y/N N
Abv Grd Liv Area 850
Originating Board BRIGHT
Year Built 1962
Tax Year 2021
Property Description
****Seller offers a credit for 1 year of parking and 3 months of co-op fees if under contract by Jan 31st***Don't miss this beautiful, move-in ready, light-filled unit with views of Nats Stadium & Audi Field! The kitchen features tasteful updates and is comfortably laid out for cooking with a generous island and breakfast bar. Pendant lighting, subway tile backsplash, and colorful cabinets bring tons of character to this space. Off the kitchen are the open concept living and dining spaces with plenty of room to entertain. There is an unobstructed southern view from the main room and the large screened in porch. When open, the glass slider allows the sun room to become a fluid extension of the living room! Enjoy your morning tea/coffee or evening drinks in this cozy space. Two east facing bedrooms are flooded with morning light and screened for privacy by large mature trees. There are generous closets including a large linen closet in the hallway. There are additional secure storage units available upon request at no charge! There is also a secure bike storage room. The Pool is a 25 yard lap pool, perfect for those who enjoy swimming as well as sunning. The gym is flooded with light and is very well appointed. This community has tons to offer - The Anacostia River Trail is a block away, and Fourth Street has a dedicated bike lane that runs up and across the Mall which is just one mile north. Safeway is a 1 block walk as is the Waterfront Metro which makes RiverPark very pedestrian friendly! From River Park you can walk to the Wharf, Navy Yard, Capitol Hill and the Monuments! Minutes from both 295 and 395 which makes getting in and out of the city very quick and easy. River Park has some unique amenities including a music room with piano that may be reserved for lessons or practice, and a wood working studio with dedicated storage space for ongoing projects. You'll love the convenience of living here!
Location
State DC
County Washington
Rooms
Main Level Bedrooms 2
Interior
Interior Features Combination Dining/Living, Dining Area, Family Room Off Kitchen, Floor Plan - Open, Kitchen - Gourmet
Hot Water Natural Gas
Heating Radiant
Cooling Central A/C
Equipment Dishwasher, Disposal, Icemaker, Oven/Range - Electric, Refrigerator, Built-In Microwave
Appliance Dishwasher, Disposal, Icemaker, Oven/Range - Electric, Refrigerator, Built-In Microwave
Heat Source Natural Gas
Exterior
Amenities Available Common Grounds, Concierge, Elevator, Exercise Room, Fitness Center, Game Room, Laundry Facilities, Meeting Room, Party Room, Pool - Outdoor, Security, Gated Community, Swimming Pool
Water Access N
Accessibility Other
Garage N
Building
Story 1
Unit Features Mid-Rise 5 - 8 Floors
Sewer Public Sewer
Water Public
Architectural Style Art Deco
Level or Stories 1
Additional Building Above Grade
New Construction N
Schools
School District District Of Columbia Public Schools
Others
Pets Allowed Y
HOA Fee Include Ext Bldg Maint,Gas,Insurance,Lawn Maintenance,Management,Recreation Facility,Reserve Funds,Security Gate,Sewer,Snow Removal,Taxes,Trash,Underlying Mortgage,Water,Common Area Maintenance,Electricity
Senior Community No
Tax ID 0546//0819
Ownership Cooperative
Special Listing Condition Standard
Pets Allowed Case by Case Basis
Read Less Info
Want to know what your home might be worth? Contact us for a FREE valuation!

Our team is ready to help you sell your home for the highest possible price ASAP

Bought with Raynelle W Araque • Long & Foster Real Estate, Inc.
"My job is to find and attract mastery-based agents to the office, protect the culture, and make sure everyone is happy! "






