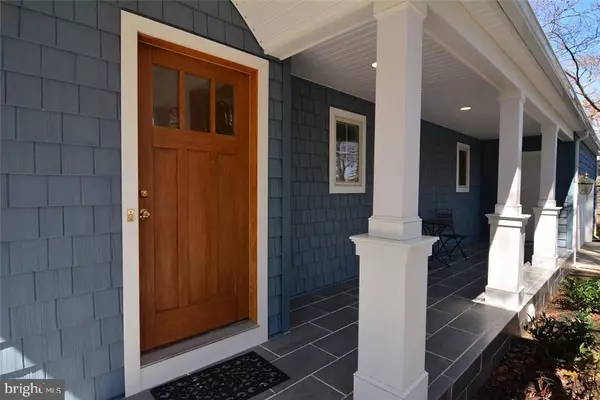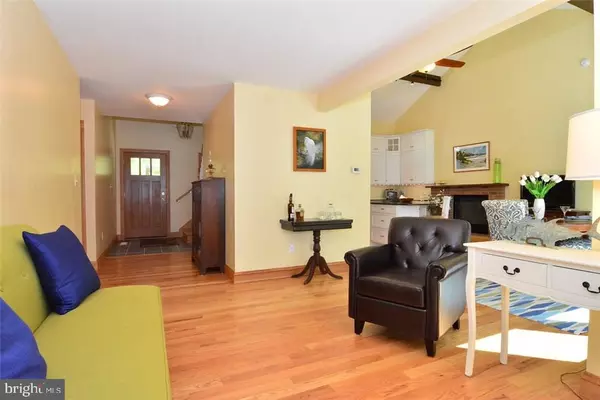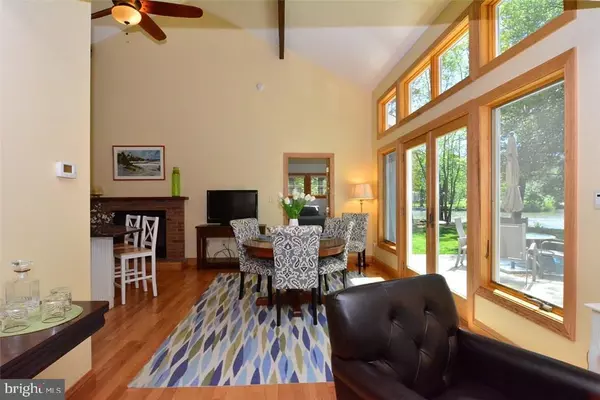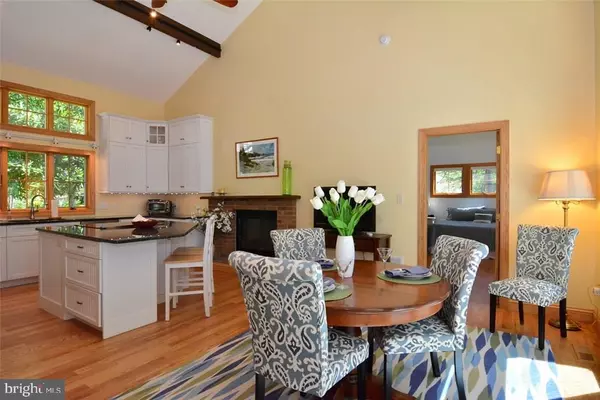$560,000
$595,000
5.9%For more information regarding the value of a property, please contact us for a free consultation.
3 Beds
3 Baths
1,892 SqFt
SOLD DATE : 08/04/2017
Key Details
Sold Price $560,000
Property Type Single Family Home
Sub Type Detached
Listing Status Sold
Purchase Type For Sale
Square Footage 1,892 sqft
Price per Sqft $295
Subdivision Edgewater Estates
MLS Listing ID 1001027838
Sold Date 08/04/17
Style Contemporary
Bedrooms 3
Full Baths 3
HOA Fees $4/ann
HOA Y/N Y
Abv Grd Liv Area 1,892
Originating Board SCAOR
Year Built 1980
Lot Size 0.420 Acres
Acres 0.42
Property Description
RARE OPPORTUNITY to own a home with approx 222 ft of frontage on Red Mill Pond. This home has been totally renovated by owner with help of local builder and local designer. New GAF Timberline shingled roof, new siding, new gutters and downspouts. Red Oak hardwood inch flrs. New exterior doors, front and patio (heat resistant). All new Anderson 400 series windows. New interior doors are solid wood with red oak finish. Fresh paint in whole house. New kitchen with all new custom white cabinets, stainless appliances, black granite counter tops. New counter cooktop with exhaust fan vented to outside. Upgraded chimney and wood burning fireplace. Oak stairway and railings, upper level loft with a storage room. Added 1st floor master suite has a walk in closet and exquisite tiled Master bath. Owner did home inspection, termite, new survey. This house is ABSOUTELY ready for a new owner! Geothermal Heat, Average electric bill with DELMARVA is $157/mo--(heat, cool, and power).
Location
State DE
County Sussex
Area Lewes Rehoboth Hundred (31009)
Interior
Interior Features Attic, Breakfast Area, Combination Kitchen/Living, Pantry, Entry Level Bedroom, Ceiling Fan(s), Exposed Beams, Skylight(s), Window Treatments
Heating Wood Burn Stove, Geothermal
Cooling Geothermal
Flooring Hardwood, Tile/Brick
Fireplaces Number 1
Fireplaces Type Wood
Equipment Cooktop, Cooktop - Down Draft, Dishwasher, Disposal, Dryer - Electric
Furnishings No
Fireplace Y
Window Features Insulated,Screens
Appliance Cooktop, Cooktop - Down Draft, Dishwasher, Disposal, Dryer - Electric
Heat Source Geo-thermal
Exterior
Exterior Feature Patio(s), Porch(es)
Garage Spaces 6.0
Amenities Available Boat Ramp
Water Access Y
View Lake, Pond
Roof Type Architectural Shingle
Porch Patio(s), Porch(es)
Road Frontage Public
Total Parking Spaces 6
Garage Y
Building
Lot Description Bulkheaded, Rip-Rapped, Trees/Wooded
Story 2
Foundation Block, Crawl Space
Sewer Public Sewer
Water Well
Architectural Style Contemporary
Level or Stories 2
Additional Building Above Grade
Structure Type Vaulted Ceilings
New Construction N
Schools
School District Cape Henlopen
Others
Tax ID 334-05.00-314.00
Ownership Fee Simple
SqFt Source Estimated
Acceptable Financing Cash, Conventional
Listing Terms Cash, Conventional
Financing Cash,Conventional
Read Less Info
Want to know what your home might be worth? Contact us for a FREE valuation!

Our team is ready to help you sell your home for the highest possible price ASAP

Bought with Kimberly Mcguigan • LakeShore Realty LLC
"My job is to find and attract mastery-based agents to the office, protect the culture, and make sure everyone is happy! "






