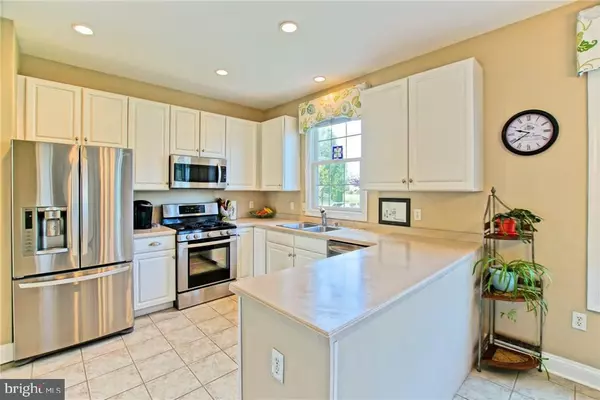$420,000
$429,900
2.3%For more information regarding the value of a property, please contact us for a free consultation.
4 Beds
3 Baths
2,628 SqFt
SOLD DATE : 06/19/2017
Key Details
Sold Price $420,000
Property Type Single Family Home
Sub Type Detached
Listing Status Sold
Purchase Type For Sale
Square Footage 2,628 sqft
Price per Sqft $159
Subdivision Rehoboth Beach Yacht And Cc
MLS Listing ID 1001029406
Sold Date 06/19/17
Style Colonial,Contemporary
Bedrooms 4
Full Baths 2
Half Baths 1
HOA Fees $29/ann
HOA Y/N Y
Abv Grd Liv Area 2,628
Originating Board SCAOR
Year Built 2003
Lot Size 0.300 Acres
Acres 0.3
Lot Dimensions 137X48X97X107X120
Property Description
PRICED TO SELL IN Rehoboth Beach Yacht & Country Club! Stunning 4-bedroom home showcases its landscaped, corner lot and delivers space and setting! Beautifully maintained with hardwood and tile flooring, home features a stylish kitchen with stainless steel appliances, inviting living room with gas fireplace, large bedrooms on the second level - including the master bedroom with en suite bath, and so much more! Enjoy a generously sized backyard from your rear deck - perfect for summer barbecues and warm weather relaxation. Ideally located within biking distance to Coastal Highway, downtown Rehoboth Beach, and the Rehoboth Beach Country Club! Call today and move-in before summer gets into full swing!
Location
State DE
County Sussex
Area Lewes Rehoboth Hundred (31009)
Rooms
Other Rooms Living Room, Dining Room, Primary Bedroom, Kitchen, Breakfast Room, Laundry, Office, Additional Bedroom
Interior
Interior Features Attic, Kitchen - Country, Pantry, Ceiling Fan(s), WhirlPool/HotTub, Window Treatments
Heating Forced Air, Propane, Zoned
Cooling Central A/C, Zoned
Flooring Carpet, Hardwood, Tile/Brick
Fireplaces Number 1
Fireplaces Type Gas/Propane
Equipment Dishwasher, Disposal, Dryer - Electric, Icemaker, Refrigerator, Microwave, Oven/Range - Gas, Range Hood, Washer
Furnishings No
Fireplace Y
Window Features Screens
Appliance Dishwasher, Disposal, Dryer - Electric, Icemaker, Refrigerator, Microwave, Oven/Range - Gas, Range Hood, Washer
Heat Source Bottled Gas/Propane
Exterior
Exterior Feature Deck(s)
Parking Features Garage Door Opener
Water Access N
Roof Type Architectural Shingle
Porch Deck(s)
Garage Y
Building
Lot Description Landscaping
Story 2
Foundation Block, Crawl Space
Sewer Public Sewer
Water Public
Architectural Style Colonial, Contemporary
Level or Stories 2
Additional Building Above Grade
New Construction N
Schools
School District Cape Henlopen
Others
Tax ID 334-19.00-773.00
Ownership Fee Simple
SqFt Source Estimated
Acceptable Financing Cash, Conventional
Listing Terms Cash, Conventional
Financing Cash,Conventional
Read Less Info
Want to know what your home might be worth? Contact us for a FREE valuation!

Our team is ready to help you sell your home for the highest possible price ASAP

Bought with ELIZABETH VASILIKOS • Keller Williams Realty
"My job is to find and attract mastery-based agents to the office, protect the culture, and make sure everyone is happy! "






